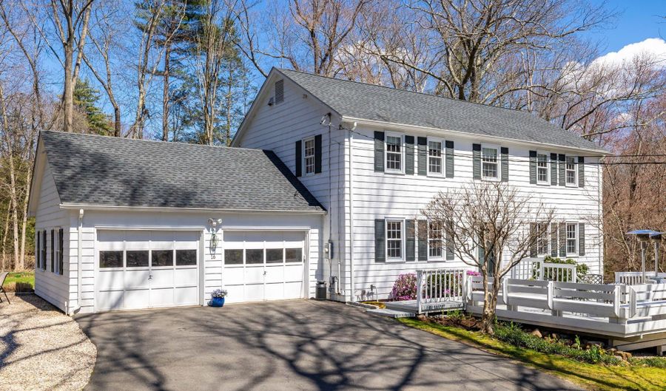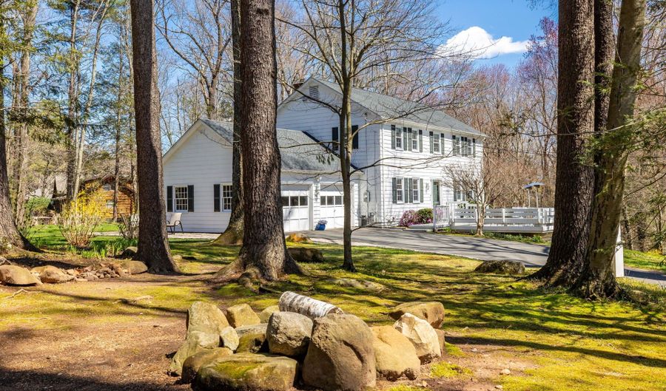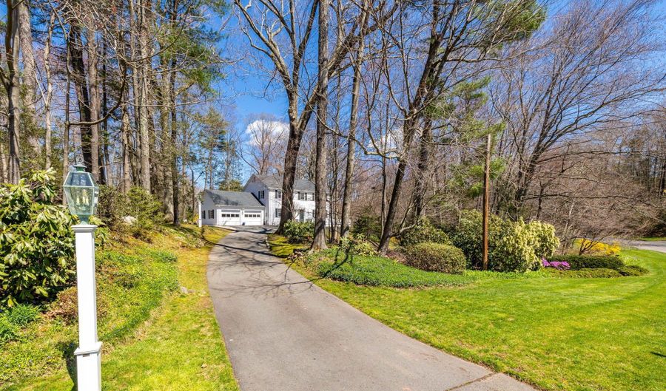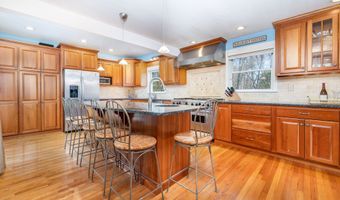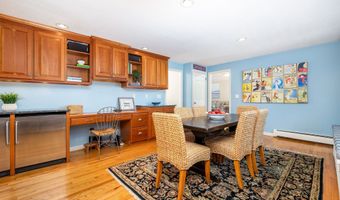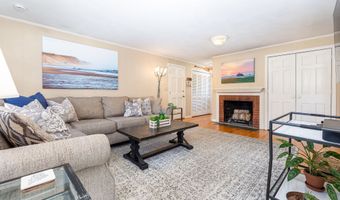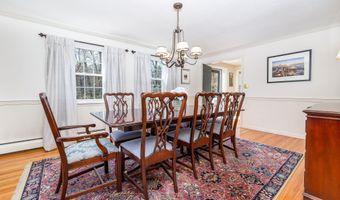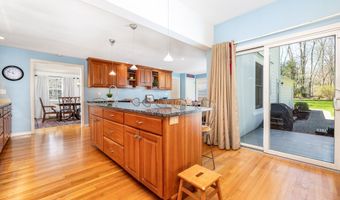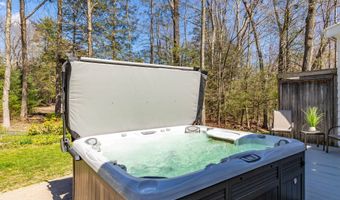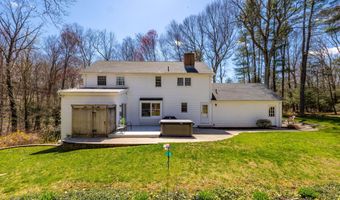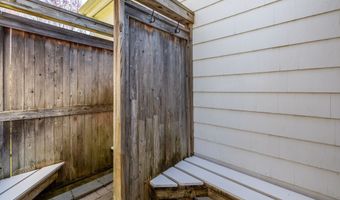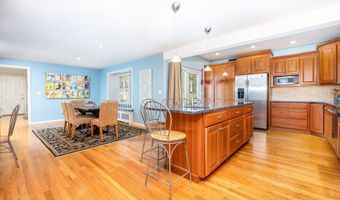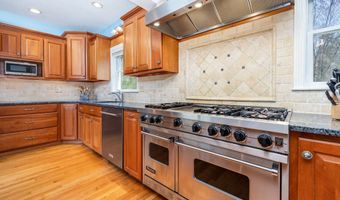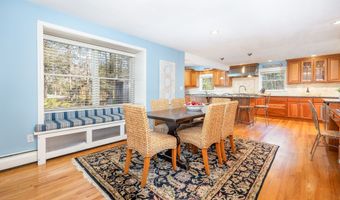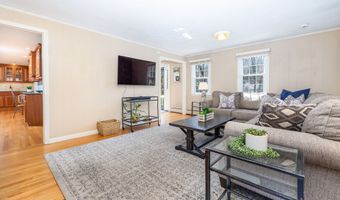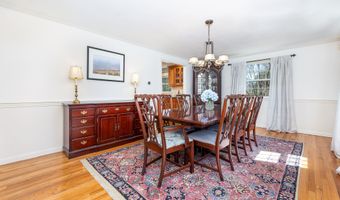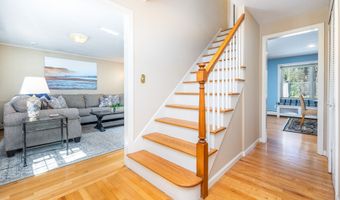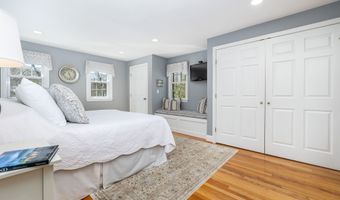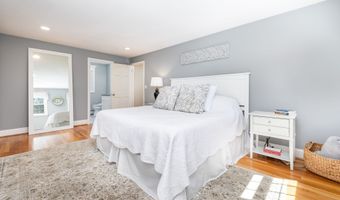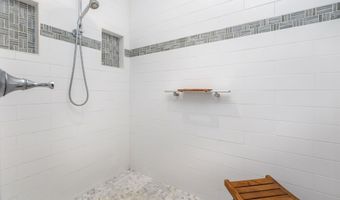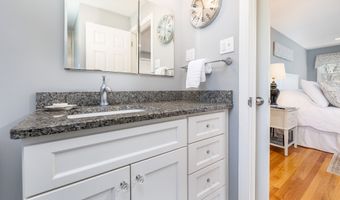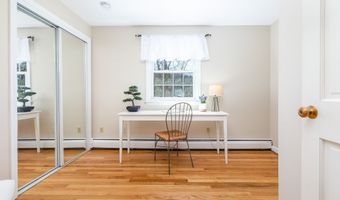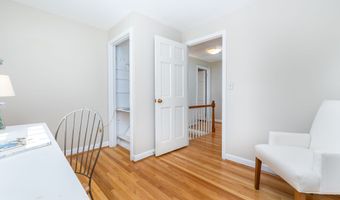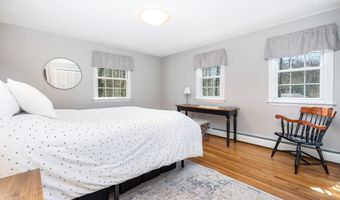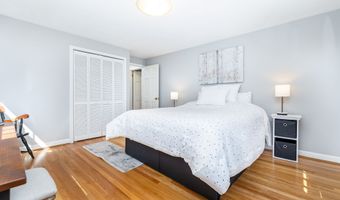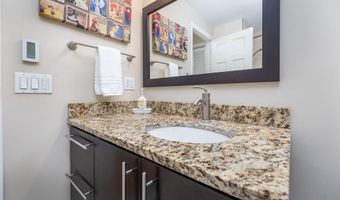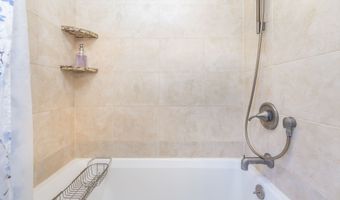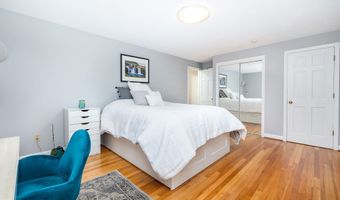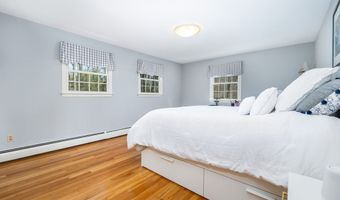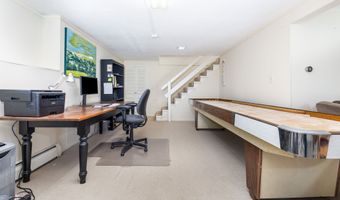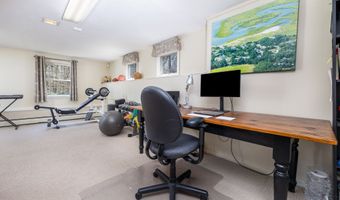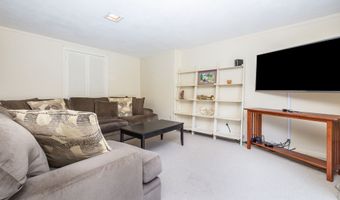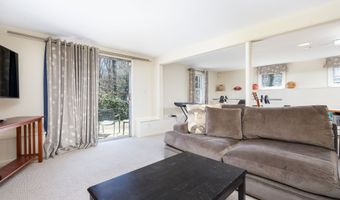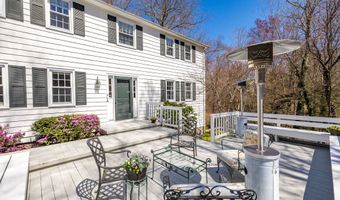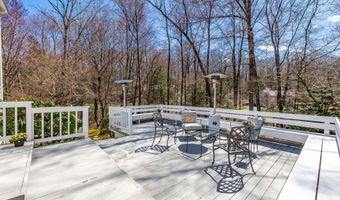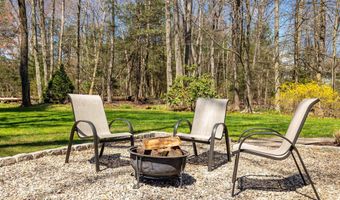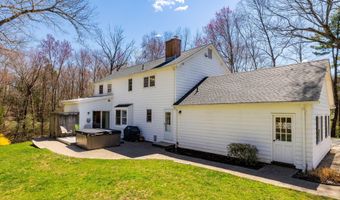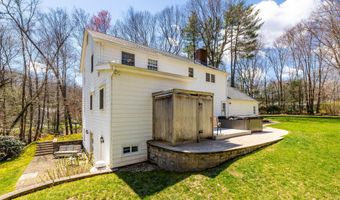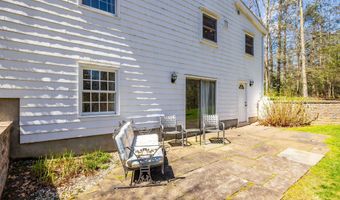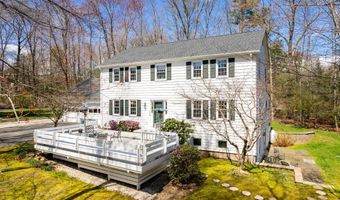16 Rockledge Dr Avon, CT 06001
Snapshot
Description
Stunning Colonial located in the heart of Avon beautifully sited on 1.42 Acres in a sought-after, cul-de-sac neighborhood. Enjoy the perfect balance of privacy and convenience. The lightly wooded lot and outdoor living space exudes fun with multiple decks, bluestone patio, lighted sport court, fire pit, hot tub, and outdoor shower. The interior unfolds a gracious layout with sun-filled, well proportioned rooms and hardwood floors. Chef's will delight with the thoughtfully expanded and remodeled kitchen presenting Viking 6-burner gas range with double convection ovens, SS hood, expansive granite center island, tile backsplash, and bay window dining area. The family room with a wood-burning fireplace provides the perfect space to enjoy game night. The upper level features a stylishly updated primary suite enhanced with granite vanity and large tiled shower. Three additional bedrooms are served by the remodeled hall bath with granite vanity, and tub/shower. The large hall closet is ideal to create laundry on the upper level. Walk-out day-lit finished lower level with sliding door to bluestone patio offers flexibility with the floor plan; a play/billiard room, office, gym, or guest room. Move right in and create lifetime memories in this meticulously maintained home. Two hrs to NYC and Boston, Conv to schools, golf, tennis, pickle courts, fine dining, coffee shops, breweries, polo and equestrian centers, hospitals, fitness/yoga centers, hiking trails and Farmington River.
More Details
History
| Date | Event | Price | $/Sqft | Source |
|---|---|---|---|---|
| Listed For Sale | $590,000 | $207 | William Pitt Sotheby's Int'l |
Nearby Schools
Middle School Avon Middle School | 0.8 miles away | 07 - 08 | |
Other Farmington Valley Regional Diagnostic | 0.8 miles away | 00 - 00 | |
Elementary School Pine Grove School | 1.1 miles away | PK - 04 |
