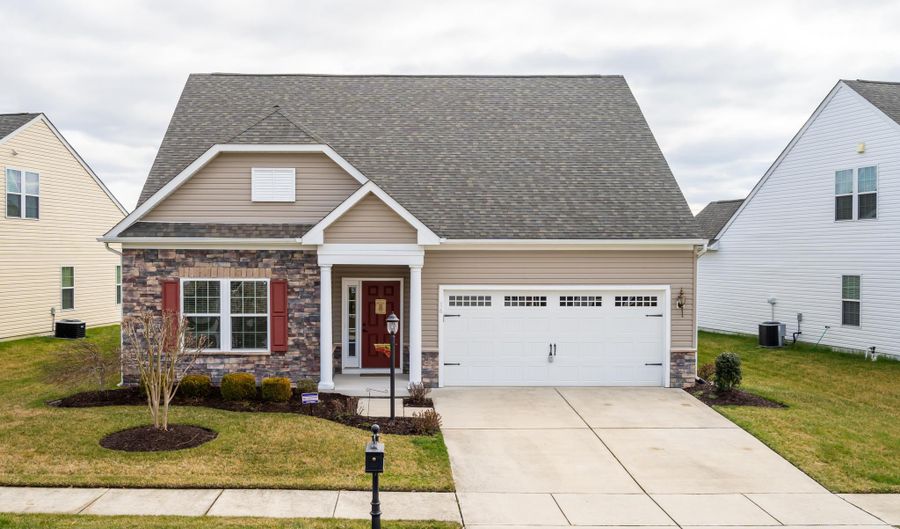16 HARLEQUIN Loop Bridgeville, DE 19933
Snapshot
Description
High-end living on Harlequin Loop Rd. in Heritage Shores! Beautiful community, bevy of on-property amenities and bountiful space and features in this 4BRs/3 bath home with bonus room. Resort-like living in this 55-plus community of tree-lined entrance, landscaped areas, stone walls, and hypnotic ponds mingled with pristine golf course, tennis/pickleball cts., indoor/outdoor pool, dog park, health and wellness, club and dining and more all on-site and all at your fingertips! Plus, if one chooses to venture off-premises, so many options are nearby with 15 mins. to Harrington Race Track and Casino, restaurants, shopping and excellent medical facilities, and 30 mins. to outlets, Rehoboth Beach and all its entertainment and eateries! Four trimmed hedges front stone-stacked/beige siding/pop of red shutters/door exterior with dual-width driveway, 2-car garage and 2-column covered entry. Inset foyer is sizable with dove-gray paint and 9-ft. ceilings here and throughout. Full bath of ceramic tile floor, oak vanity and ceramic-tile tub/shower with accent border is adjacent to entry, while roomy linen closet sits at end of hall of where there are also 2 secondary BRs of beige carpeting and large closets. Plush charcoal gray carpeting, slightly darker than paint and quite complementary, marks entrance to back of home. Galley-type hall with generous wall space on either side, perfect for personal prints and artwork, leads to triangle of main space. Hall juts off, where floor from foyer reappears, and leads to 2-car garage, big closet and white-shuttered door that grants access to off-space laundry room. Kitchen, FR and sunroom are intertwined and offer sun-lit space and easy movement. 2-tiered countertop with breakfast stools is only border separating kitchen from adjoining FR. Black Whirlpool/GE appliances, including flat cooktop, handsome maple cabinets with open shelving for displaying cookbooks or baskets and built-in plate rack, and dramatic ceramic glass tile backsplash in striking silver, charcoal and linen colors meld together for rich combination, while Corian-like countertops balance ceramic tile floor. Nestled off kitchen is delightful morning room with bump-out nook where baker~s rack or shelving can easily be tucked. Beyond is sought-after, sun-drenched sunroom. 4 windows and glass sliding doors create this room~s see-beyond walls to scenic rolling green land. Backing to such open space makes this niche the perfect go-to perch for pre-day coffee and post-day conversations! Adjacent and open to kitchen is cozy and comfortable FR where gas FP with seal-gray wood surround and sleek black marble hearth is focal point with couches and chairs fanning out from that site. MBR is sequestered off FR and with its continued plush gray carpeting, 3 windows, wrought-iron ceiling fan and big walk-in closet along with tile-floor bath, oak dual-sink vanity and ceramic tile shower create 1st-level and lavish accommodations. Take advantage of fabulous extra square footage upstairs! 2nd-floor rec room is bonus beauty! Great area with ~ wall over-look to steps opens up room. Easy set up of TV room or guest suite with upper den. Beyond is both private BR and full bath of oak vanity, ceramic tile floor and tub/shower. Weekend guests and family visitors have their own private and pretty suite! Outdoors is its own quiet enclave as black wrought-iron fence with window baskets encircles patio rimmed with tall evergreens on one side, affording great privacy. Lunch and dinner dining get the nod for enjoyment throughout warm-weather seasons! All-around appeal with all-around amenities!
Features
More Details
History
| Date | Event | Price | $/Sqft | Source |
|---|---|---|---|---|
| Listing Removed For Sale | $269,900 | $112 | KELLER WILLIAMS REALTY | |
| Listed For Sale | $269,900 | $112 | KELLER WILLIAMS REALTY |
 Is this your property?
Is this your property?