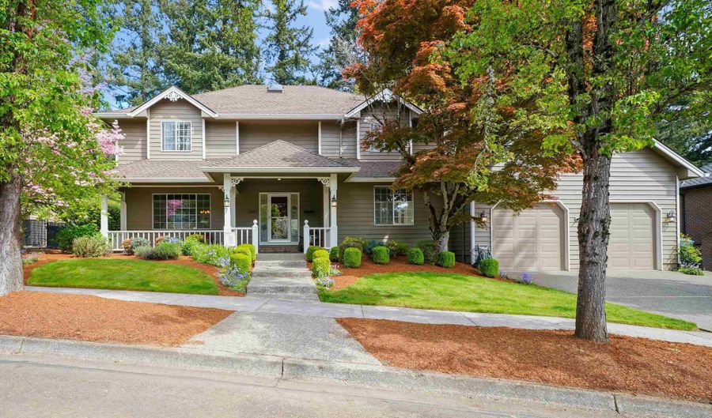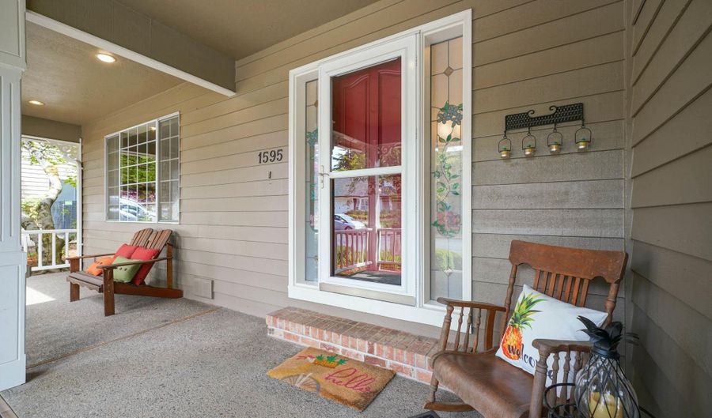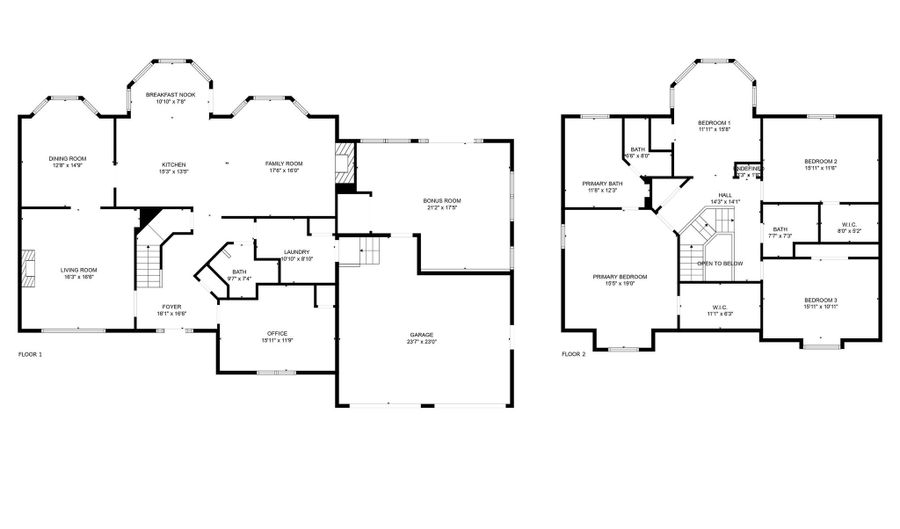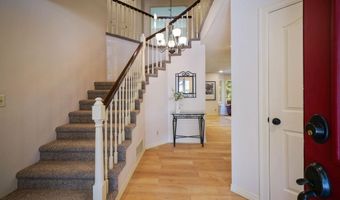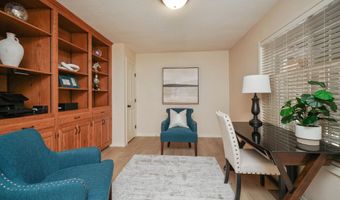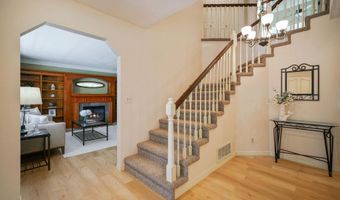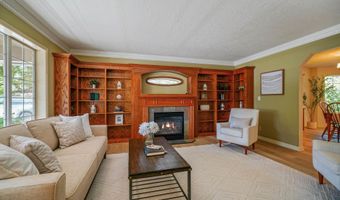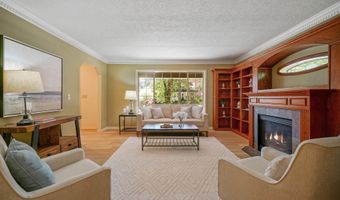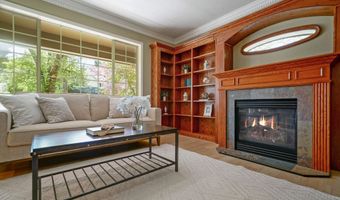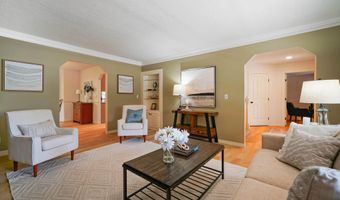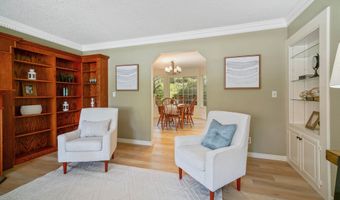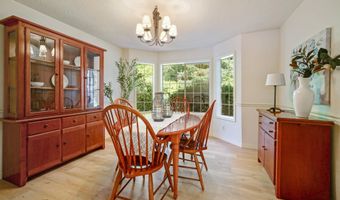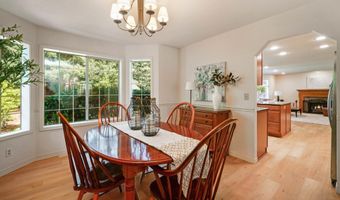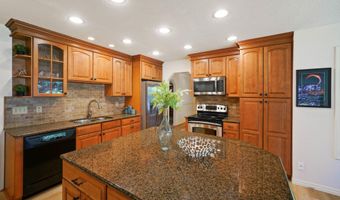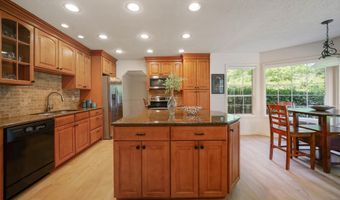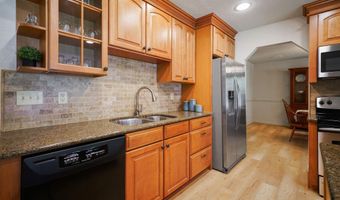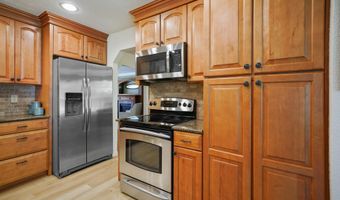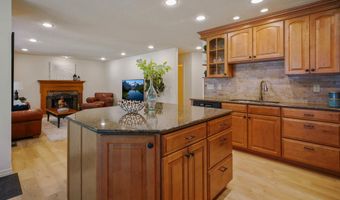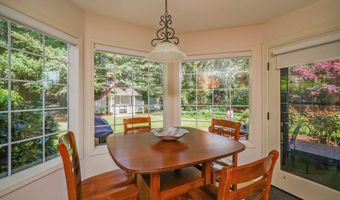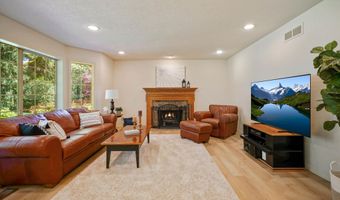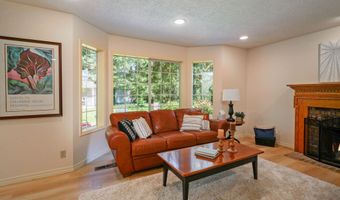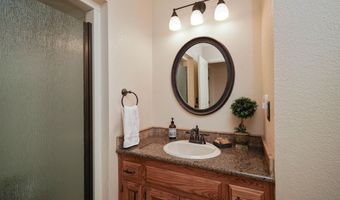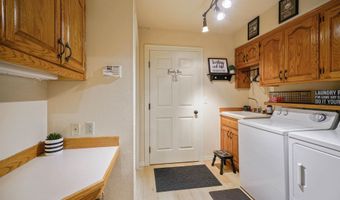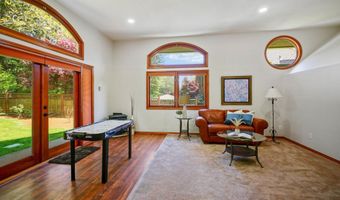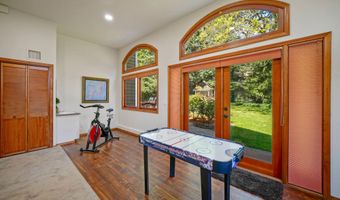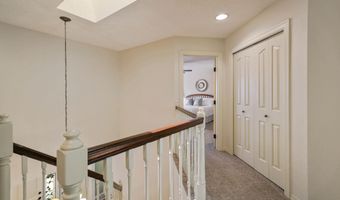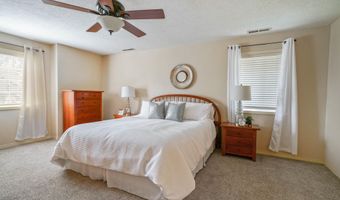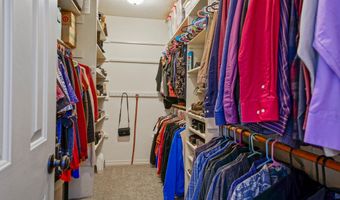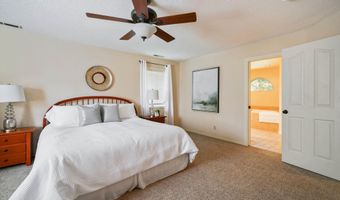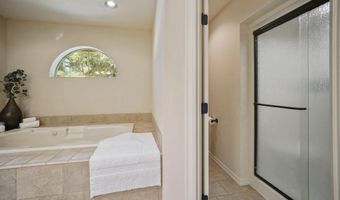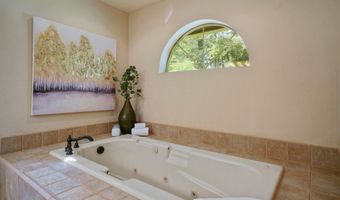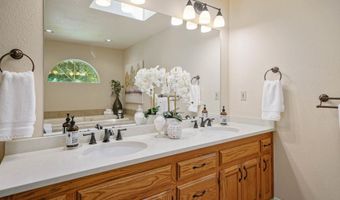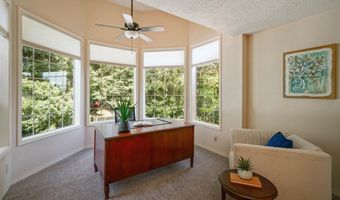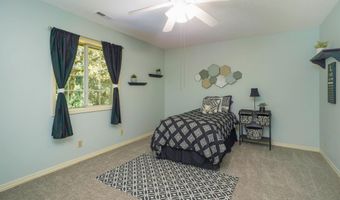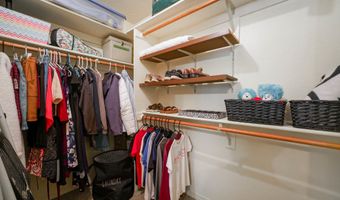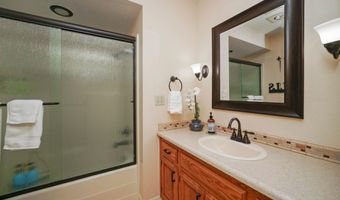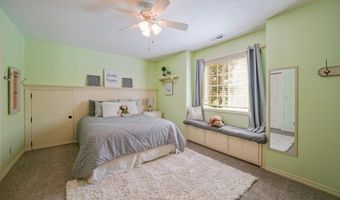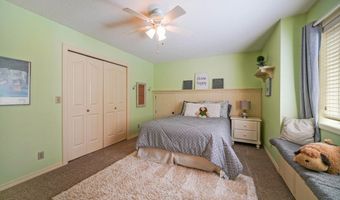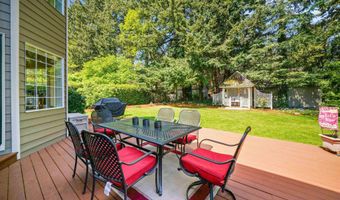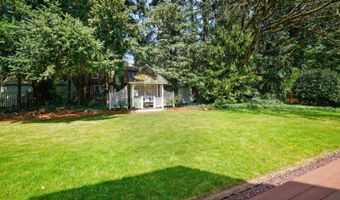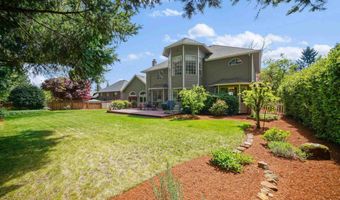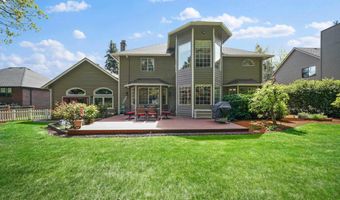1595 Cambridge Dr SE Salem, OR 97302
Snapshot
Description
Get ready to fall in love with this Cambridge gem. Nestled in one of the most desirable neighborhoods, this home is brimming with charm, space, and endless possibilities. After 18 years of fond memories, the current owners are handing over the keys, and it's your turn to make this house your home. As you step through the front door, you're greeted by a spacious living room that could double as a home library, complete with a fireplace and elegant built-in shelves. The possibilities are endless: turn it into a quiet reading nook, a place to showcase your baby grand piano or a cozy corner for family game nights. The formal dining room seamlessly flows into the living room, offering ample space for entertaining friends and family. When it comes to hosting, this home has you covered!The remodeled kitchen is a culinary delight. It features a charming breakfast nook with a view of the private backyard, perfect for those morning moments with a steaming cup of coffee or tea. If you're a fan of Super Bowl parties, this kitchen was designed with you in mind. Spread out your snacks on the island and let the festivities begin! And don't worry, there's plenty of room for movie nights, birthday parties, or gaming marathons. The family room, conveniently connected to the kitchen, is a cozy retreat with a gas fireplace. It's the ideal spot for those casual winter evenings when all you want to do is curl up with a good book or binge-watch your favorite shows.Upstairs, you'll find the spacious primary bedroom, complete with a luxurious bathroom featuring dual vanities, a soaking tub, and a separate shower. It's like having a spa at home! The other bedrooms are equally inviting, offering plenty of space for a growing family or visiting guests.Step outside to your private and lush backyard, which features a large deck that's perfect for weekend barbecues, a game of catch, or simply relaxing with a good book. If you're a gardening enthusiast, you'll love the sunny spots for your favorite veggies and a pollinator garden to attract all the right kind of buzz.The 420-square-foot two-car garage is just half of the story. A previous owner converted a portion of the original 840 sq foot garage into an art studio, while the current owner used it as a playroom. This space could easily go back to a 3-car tandem garage with shop space. Use it as an art studio, a workshop, a rec room, or even a small apartment for aging parents or adult children.
More Details
History
| Date | Event | Price | $/Sqft | Source |
|---|---|---|---|---|
| Listed For Sale | $795,000 | $239 | TOMSON BURNHAM, LLC |
Nearby Schools
Middle School Leslie Middle School | 0.9 miles away | 05 - 08 | |
Elementary School Pringle Elementary School | 0.9 miles away | KG - 05 | |
High School Robert S Farrell High School | 0.8 miles away | 07 - 12 |
