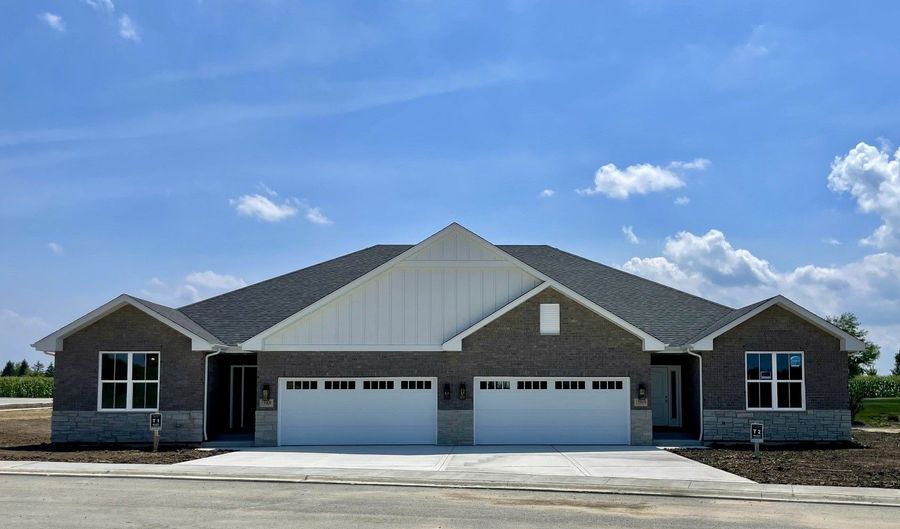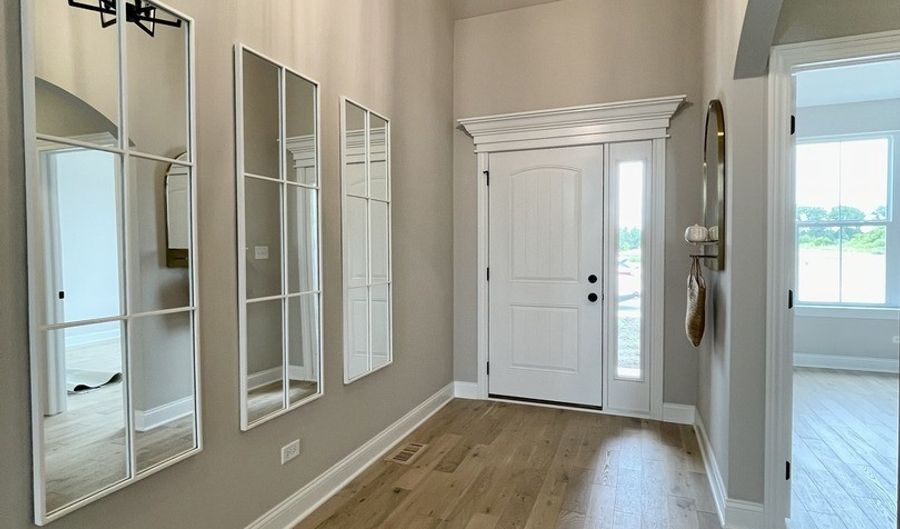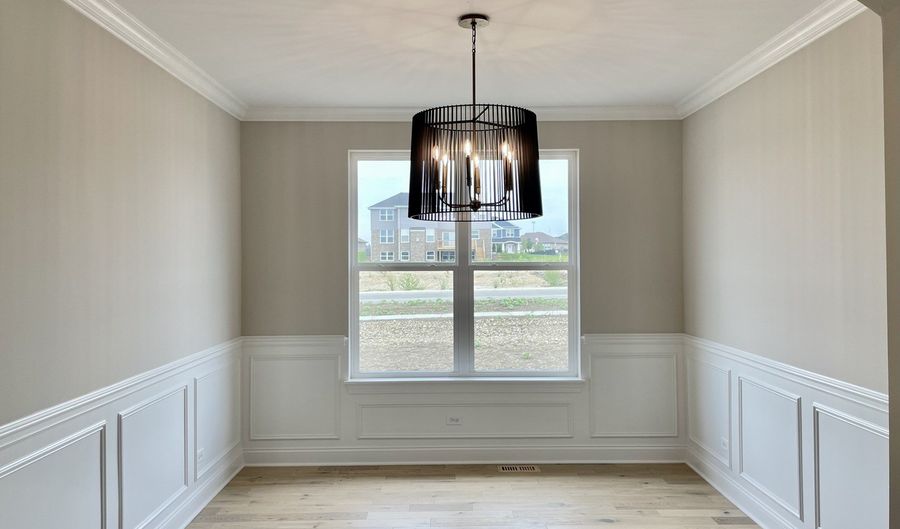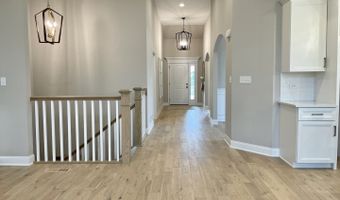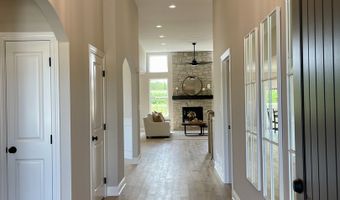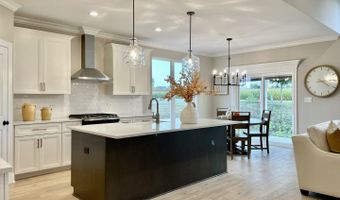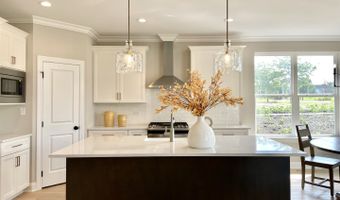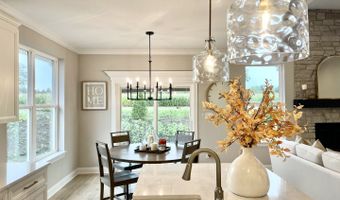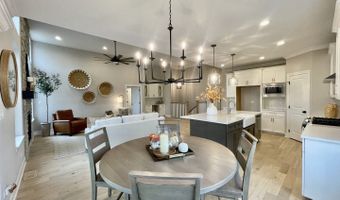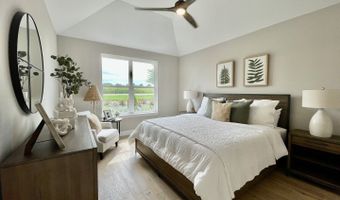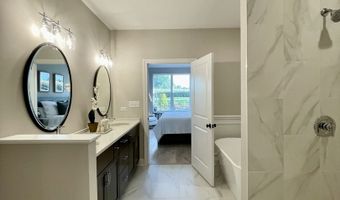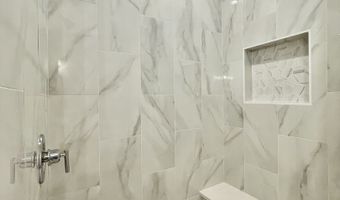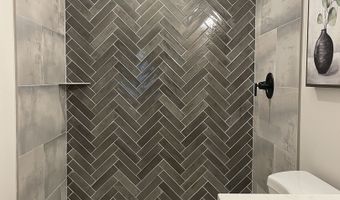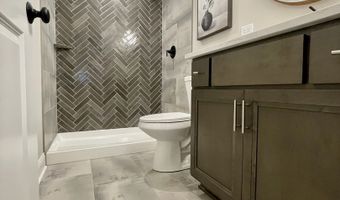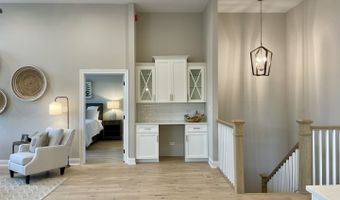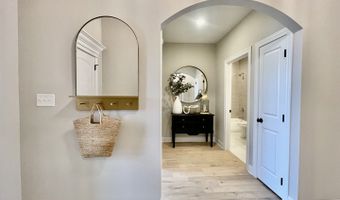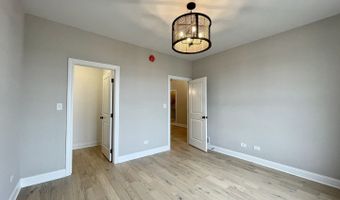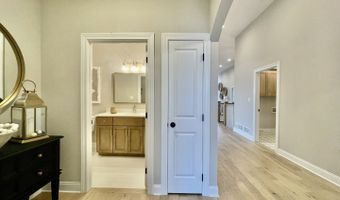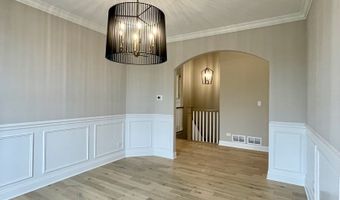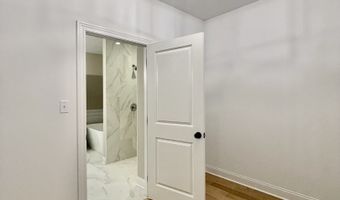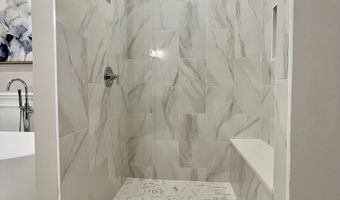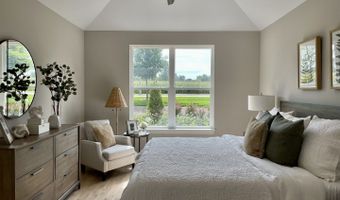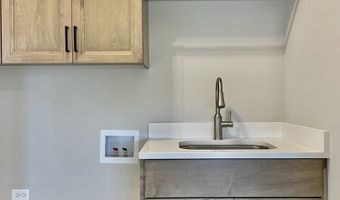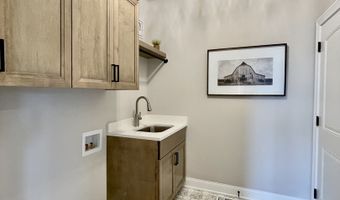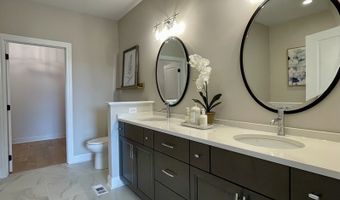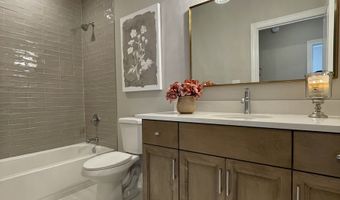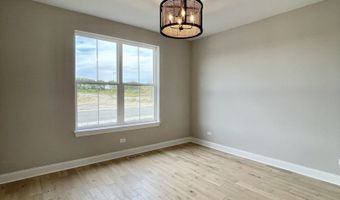15950 Prairie View Ct T10New Lenox, IL 60451
Snapshot
Description
Presenting Villas of Prairie Ridge Estates North in New Lenox! New construction brick Ranch townhouse. Exterior is complete so home can be completed quickly to your specifications. Built by Brian Wille Construction voted Southlands best builder 3 years running, Located in convenient north New Lennox near I-355 Interchanges + Silver Cross Hospital. All home sites are located in cul-de-sacs and served with Lake Michigan water. 9' Walk-out Basement with rough-in bath. 12' ceilings in foyer and family room, 3 bedrooms, 1915 square feet main level with 2 full baths. Concrete driveway, kitchen features custom cabinets with quartz + granite standard options for counter tops, master bath includes large luxury shower and over sized custom 2 sink vanity, large master bedroom with walk in closet. Custom standard finishes throughout. Pictures are from decorated model available for viewing. Broker must be present at clients first visit.
More Details
History
| Date | Event | Price | $/Sqft | Source |
|---|---|---|---|---|
| Listed For Sale | $639,900 | $334 | Select a Fee RE System |
Nearby Schools
Elementary School Cherry Hill Elementary School | 2.8 miles away | PK - KG | |
Junior High School Liberty Junior High School | 2.7 miles away | 07 - 08 | |
Elementary School Haines Elementary School | 3.4 miles away | 01 - 03 |
