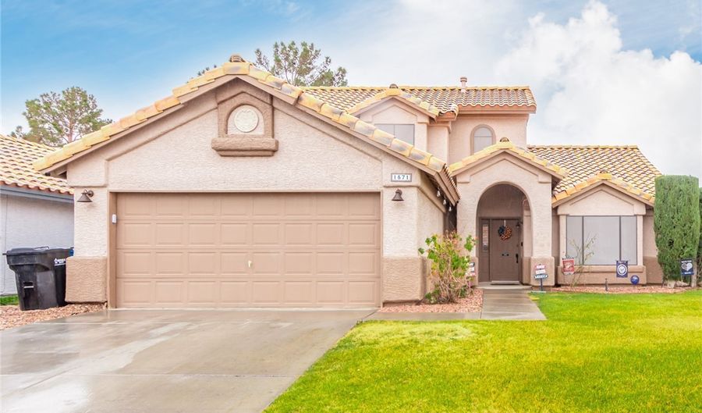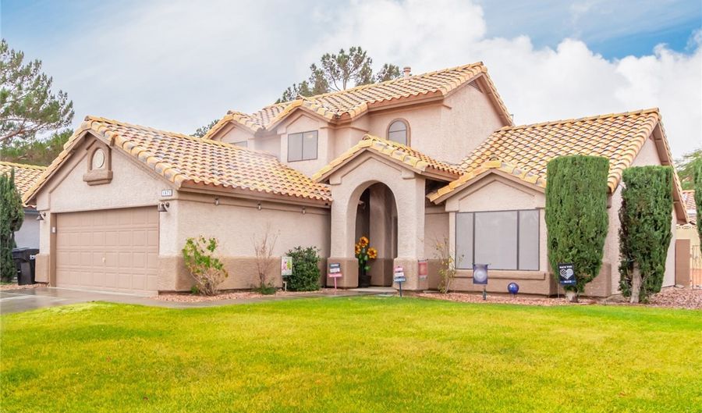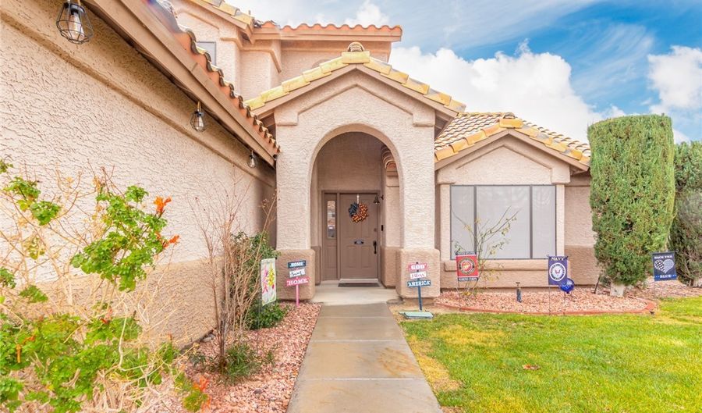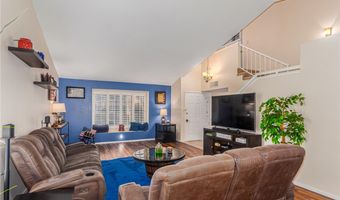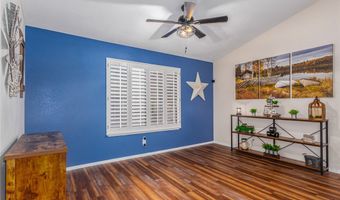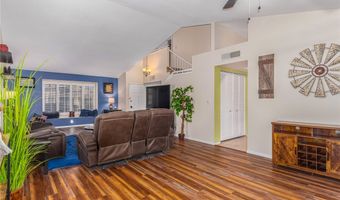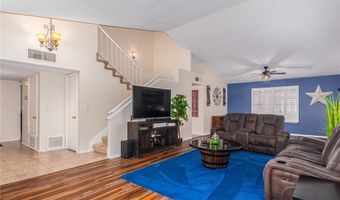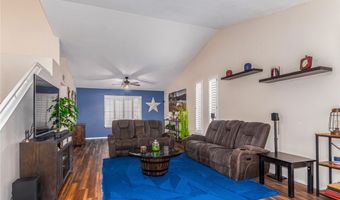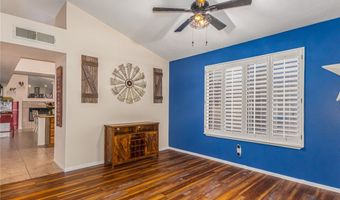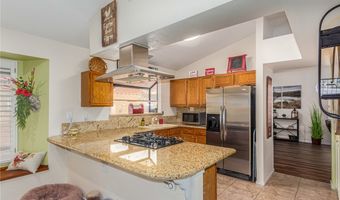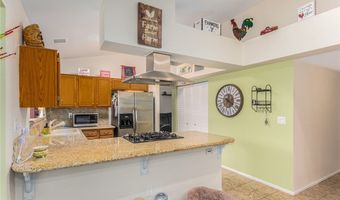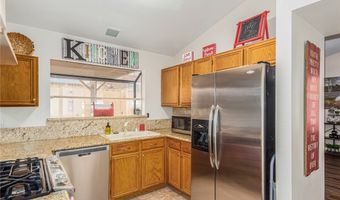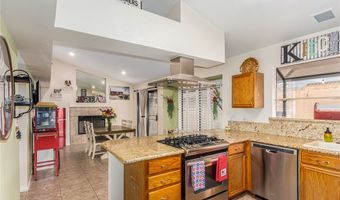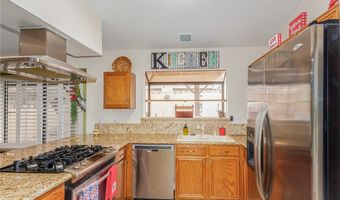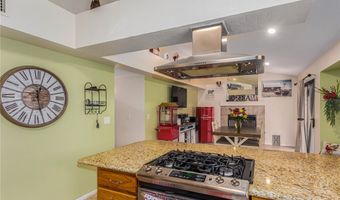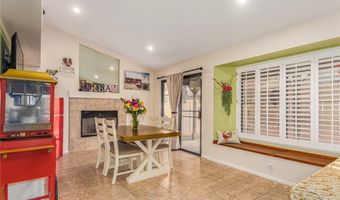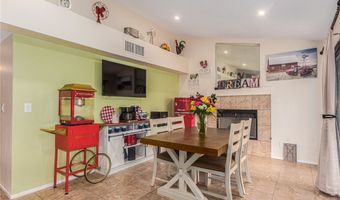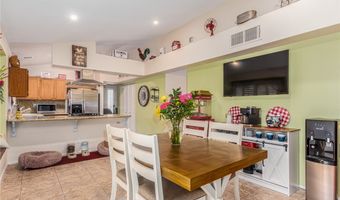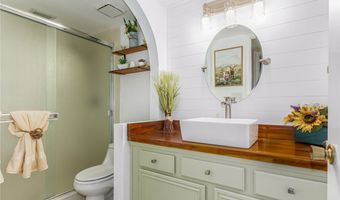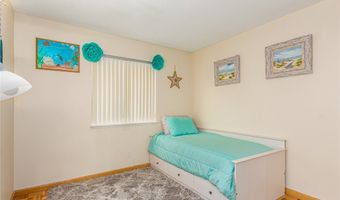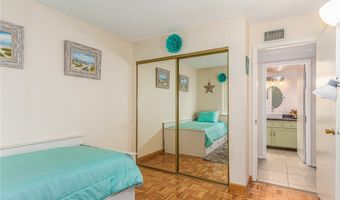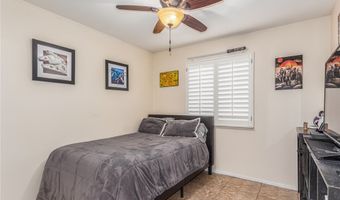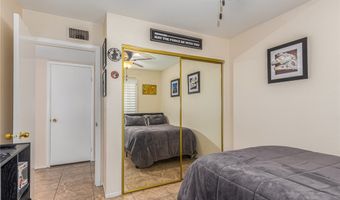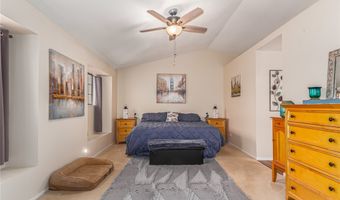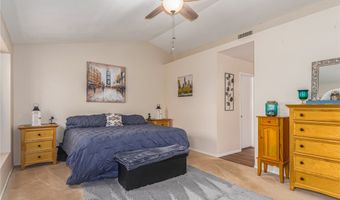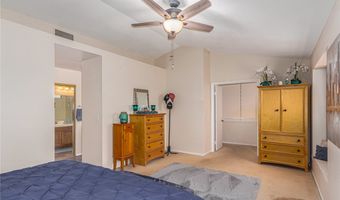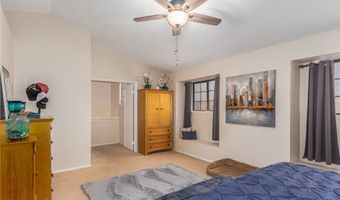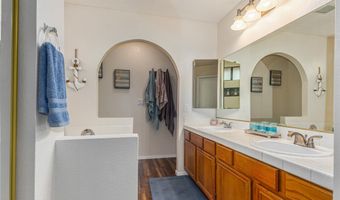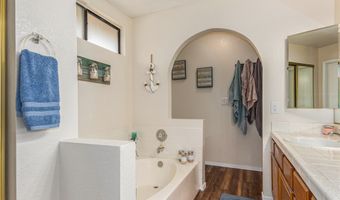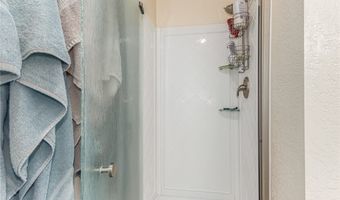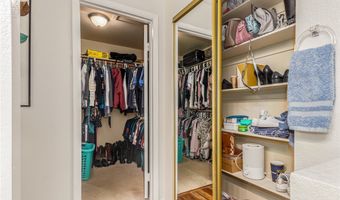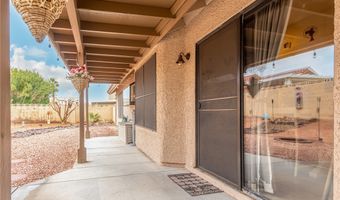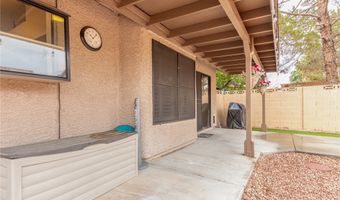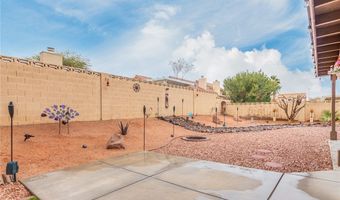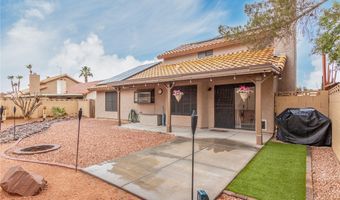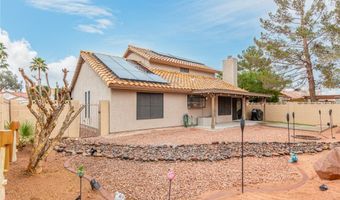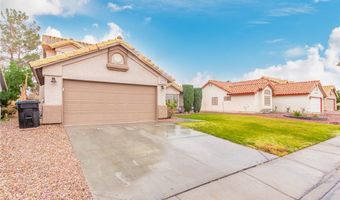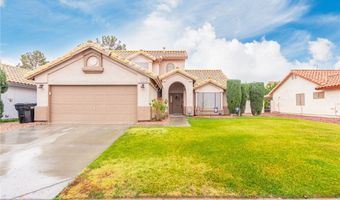1571 Yellowwood Dr Las Vegas, NV 89123
Snapshot
Description
Welcome to your new Silverado Ranch home with NO HOA! This 3 bedroom 2 bathroom gem features a lush green lawn and mature landscaping, creating great curb appeal. The 2-car garage plus the extended driveway offers plenty of parking. The well-kept interior includes a spacious family room with a fireplace; great for entertaining, plantation shutters that offer both beauty and efficiency, as well as vaulted ceilings. The bright kitchen showcases granite countertops, a pantry, a breakfast bar, and an attached dining room with a garden window. To offer plenty of privacy, the master bedroom is upstairs and secondary bedrooms are downstairs. The master bedroom boasts a walk in closet and en-suite with dual sinks and a separate tub and shower. The private backyard is an oasis in the desert with its covered patio and pergola extension that can be used as an outdoor dining or entertaining space. This home has it all! Don’t miss out!
More Details
History
| Date | Event | Price | $/Sqft | Source |
|---|---|---|---|---|
| Price Changed | $459,990 -1.08% | $245 | Keller Williams MarketPlace | |
| Price Changed | $465,000 -2.08% | $248 | Keller Williams MarketPlace | |
| Price Changed | $474,900 -0.02% | $253 | Keller Williams MarketPlace | |
| Price Changed | $475,000 -1.04% | $253 | Keller Williams MarketPlace | |
| Listed For Sale | $480,000 | $256 | Keller Williams MarketPlace |
