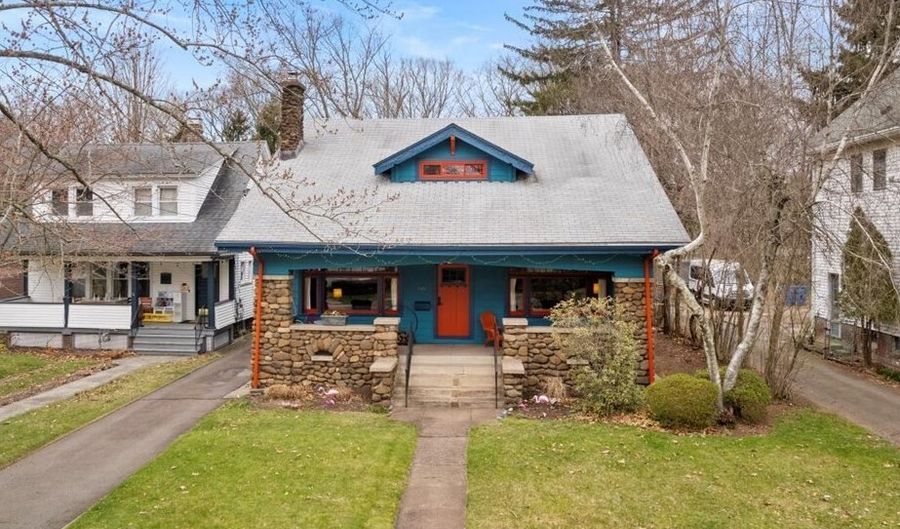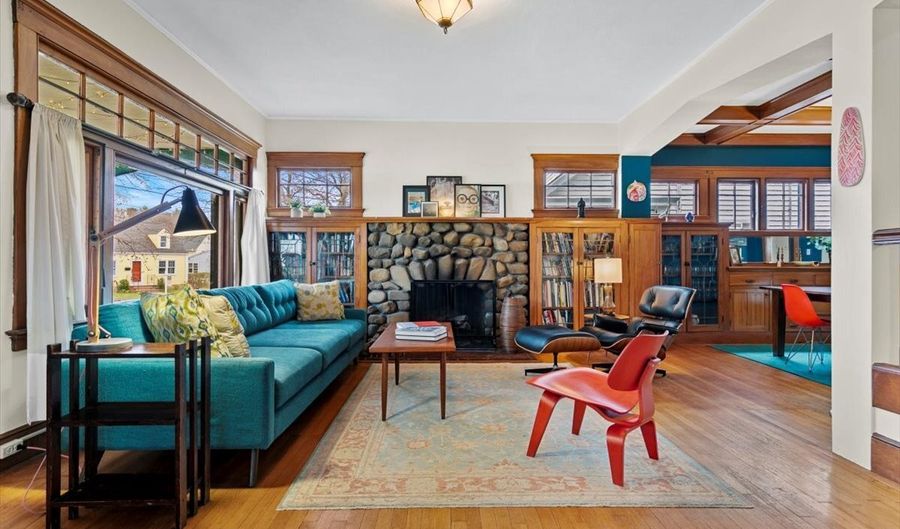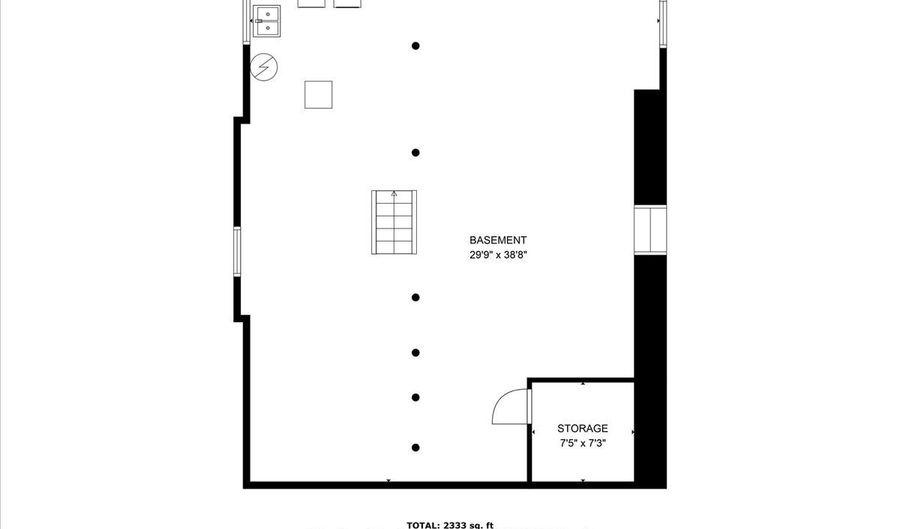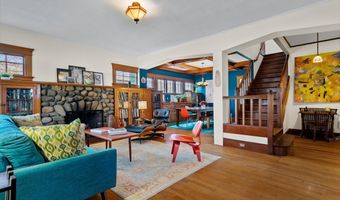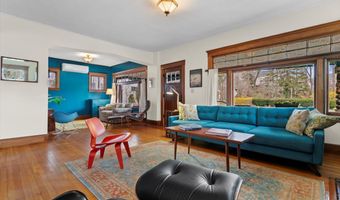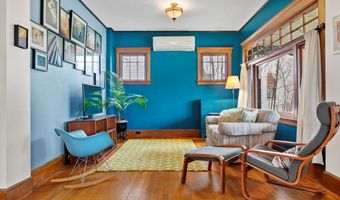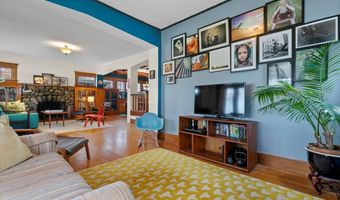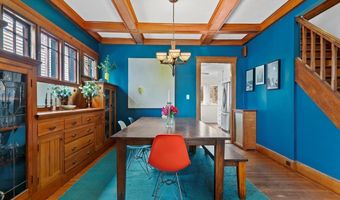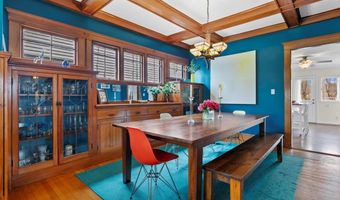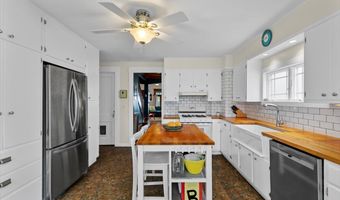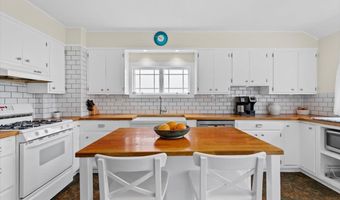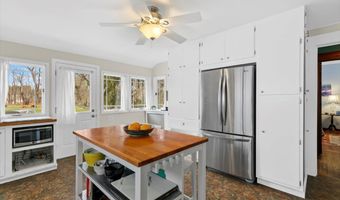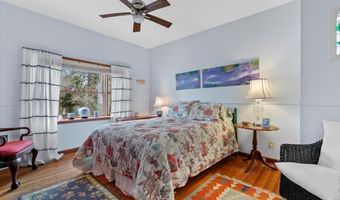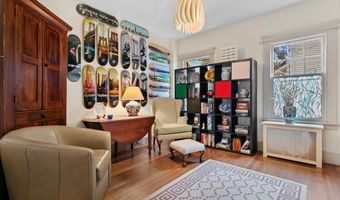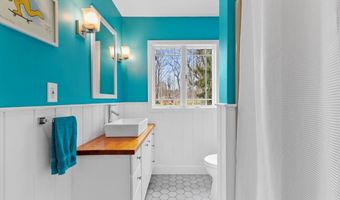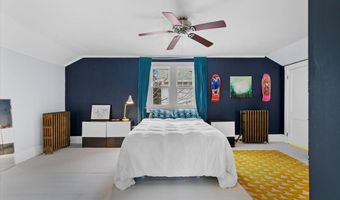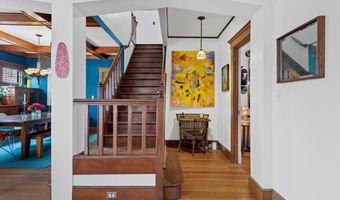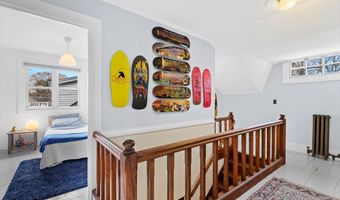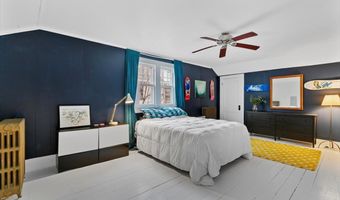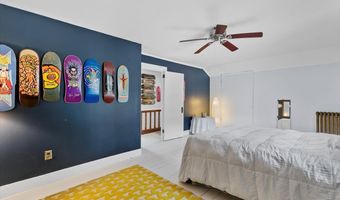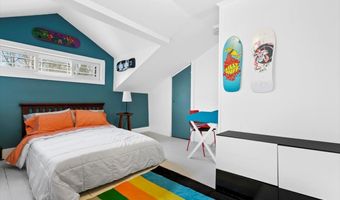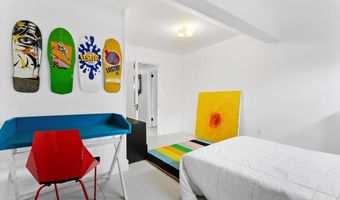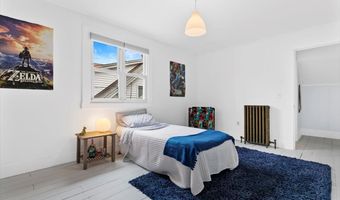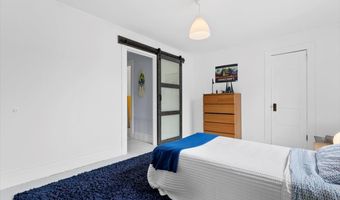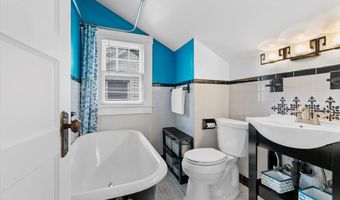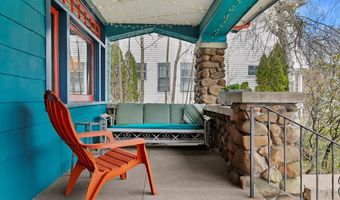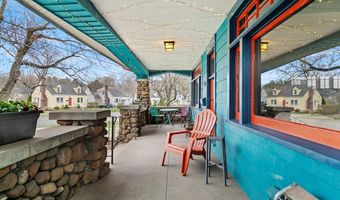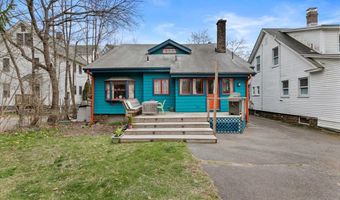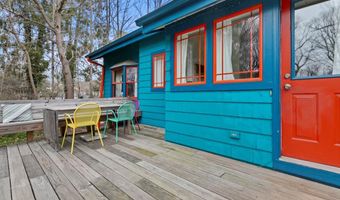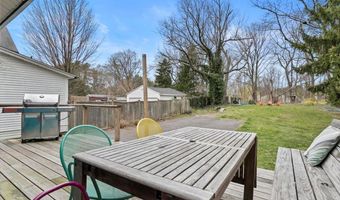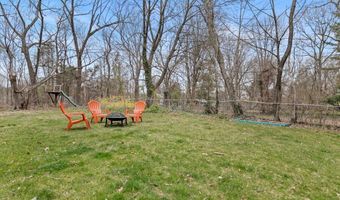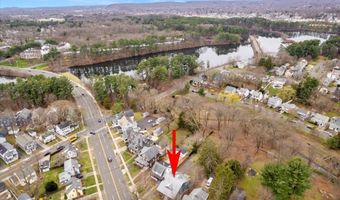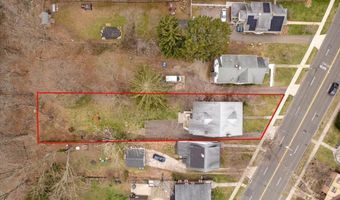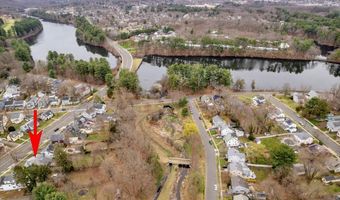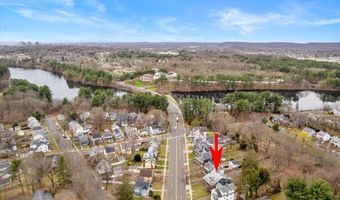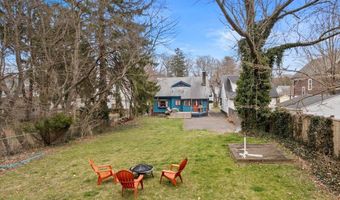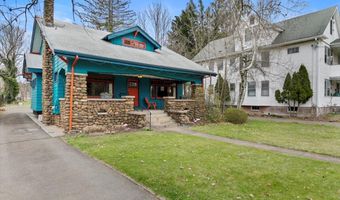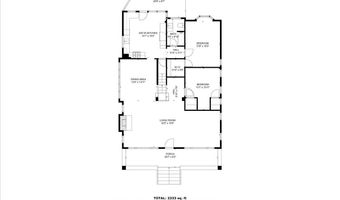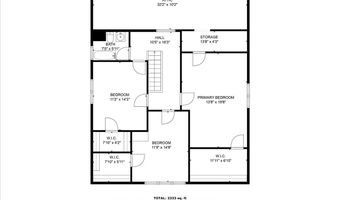1566 Whitney Ave Hamden, CT 06517
Snapshot
Description
Picture-perfect 1930 Craftsman-style home in the heart of Spring Glen! Architectural features and stunning woodwork make this home a one-of-a-kind Arts & Crafts treasure! A welcoming stone front porch invites you inside and the second you walk through the door, you'll be charmed! Throughout the open floorplan, you'll find custom original millwork, archways, built-ins, leaded glass, wood flooring, and 9' ceilings. An open-concept Living Room with huge river stone fireplace and oversized picture window leads to the gorgeous Dining Room with a wall of built-ins and coffered ceilings. A cozy Den off the LR makes the flex space for playroom, office, or reading nook. The large Kitchen is light & bright, with butcher block countertops, terrific storage, and access to the deck and yard. Two Bedrooms plus a Full Bathroom complete the 1st floor. Upstairs you'll find three generous Bedrooms with walk-in closets plus an additional Full Bathroom. Outside, the expansive level yard backs up to water company property for great privacy and natural vistas. Utilities include gas heat and hot water, mini-split air conditioner. Minutes to Yale & Downtown! You'll fall in love with this special home!
More Details
History
| Date | Event | Price | $/Sqft | Source |
|---|---|---|---|---|
| Listed For Sale | $389,900 | $151 | Press/Cuozzo Realtors |
Nearby Schools
Elementary School Spring Glen School | 0.8 miles away | KG - 06 | |
High School Whitney High School West | 1 miles away | 00 - 00 | |
High School Whitney High School East | 1 miles away | 00 - 00 |
