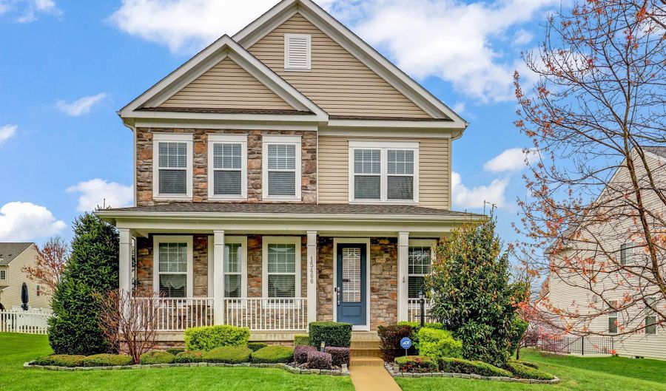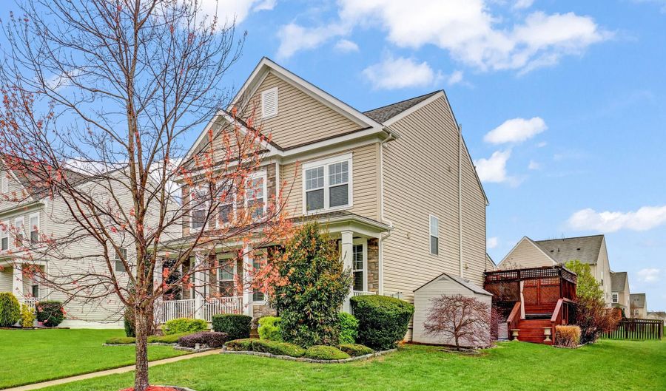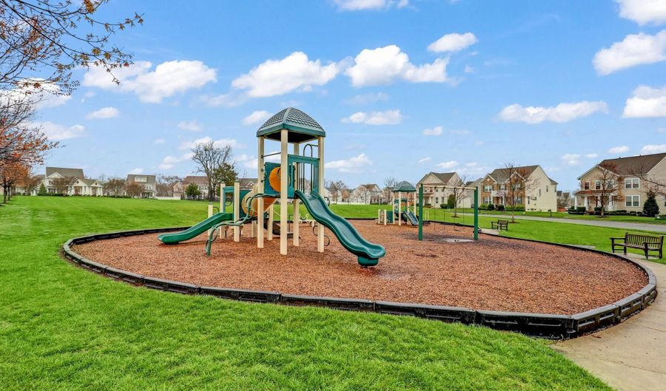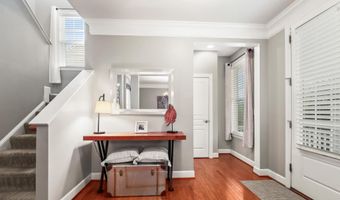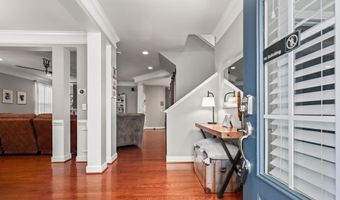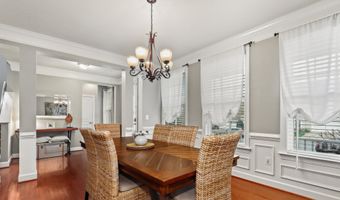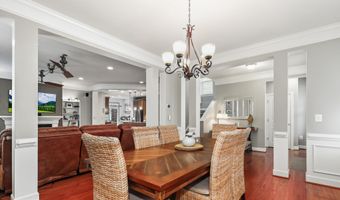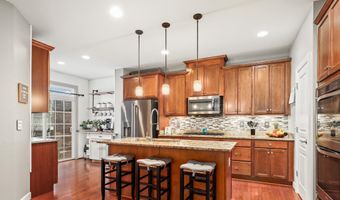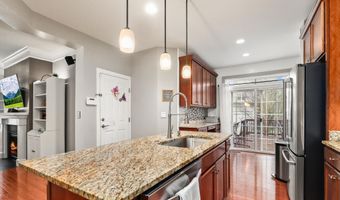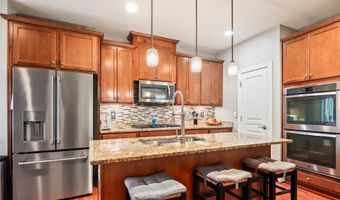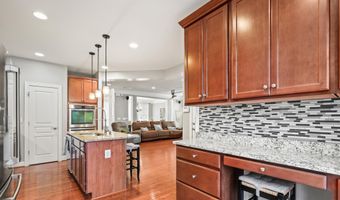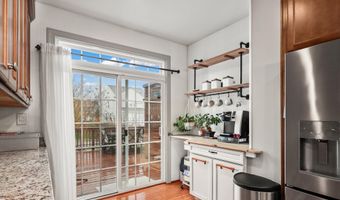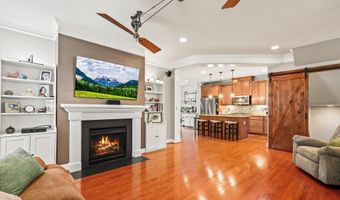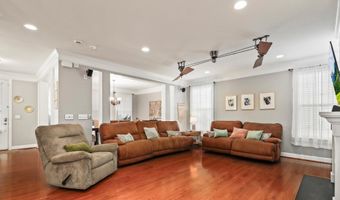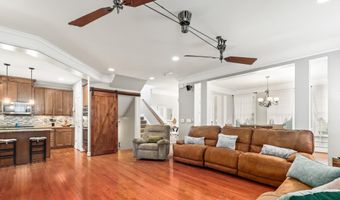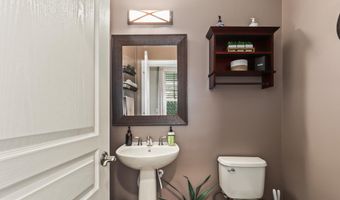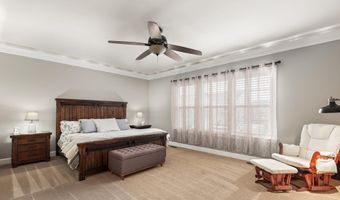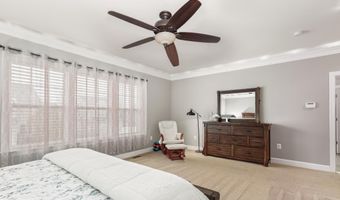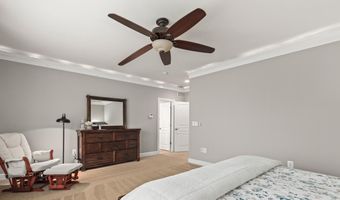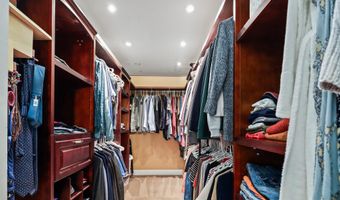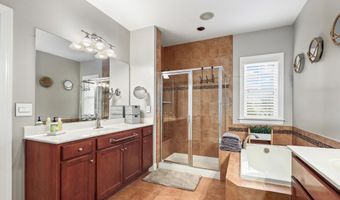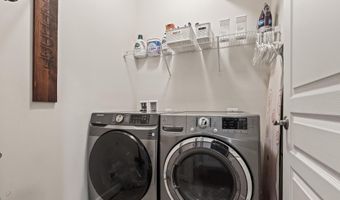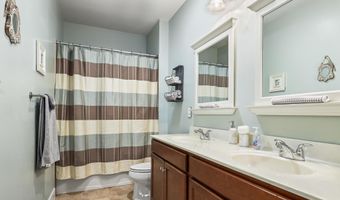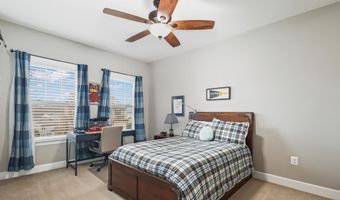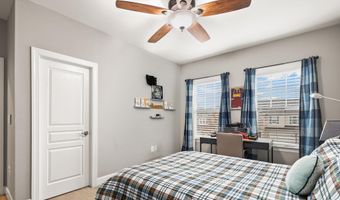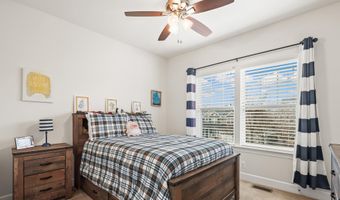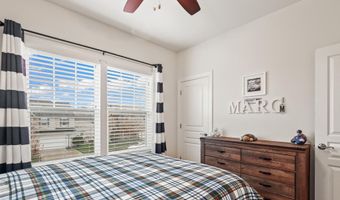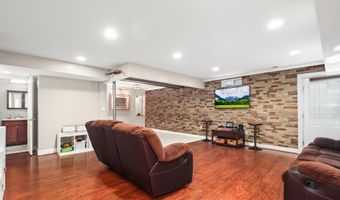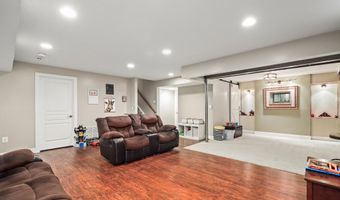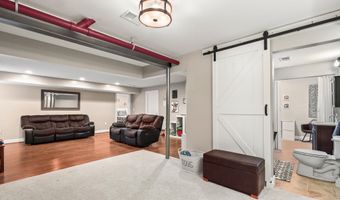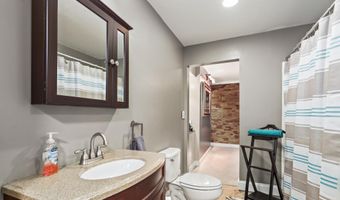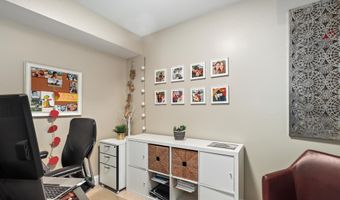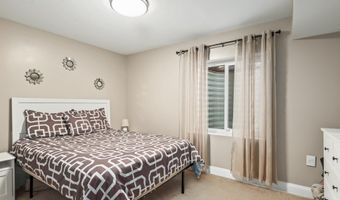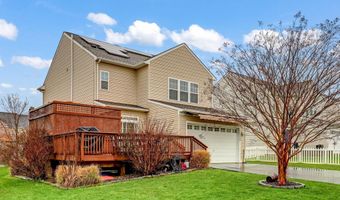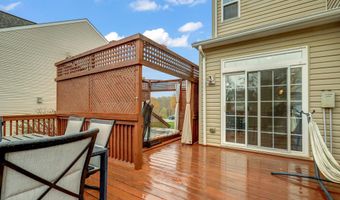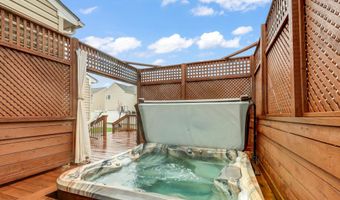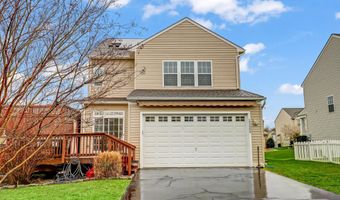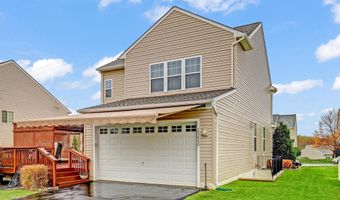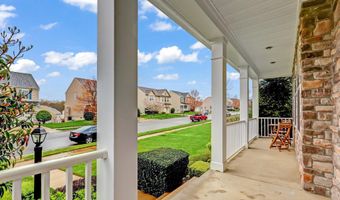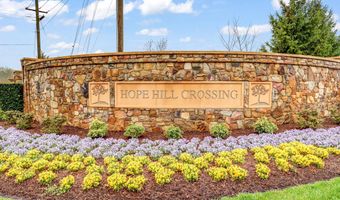15466 PAPILLON Pl Woodbridge, VA 22193
Snapshot
Description
Magnificent residence featuring exceptional enhancements! Roofing with heavy-duty architecture-grade shingles installed in 2017. The gorgeous custom kitchen boasts double wall ovens, stainless steel appliances, a 5-burner gas range, and granite countertops.
A unique nook includes plumbing for a coffee maker. Enjoy the comfort of the living room with hard-wired surround sound and a Fanimation Brewmaster 56" double twin-blade ceiling fan with remote control. A beautifully trimmed dining room with shadow boxing, and crown molding. The primary suite offers a custom walk-in closet with drop ceiling and wood-built closets and drawers, along with a luxurious primary bath. Retreat to the fully finished basement, complete with a custom rock wall and sliding barn doors, extra bedroom and bathroom and recreation room. Step outside onto the expansive custom deck, featuring a Marquis Medical Grade Hot Tub with a pergola privacy enclosure. This private hot tub space is a haven of relaxation, offering a blissful escape from the world. No loan assumption required for the The Tesla Solar Panels (2.0 KW) and Tesla 13.5 KWH Energy Storage System (Powerwall) enhance energy efficiency. Other notable features include a Sunsetter awning over the garage/driveway which gives a great hang out! ADT security system, NEST digital thermostat and Ring cameras in the front and backyard, upgraded Legrand light switches and outlets, upgraded carpeting, wood floors on the entire first floor, and landscaping with dry waterbeds. With gorgeous upgrades throughout this home, it is truly a masterpiece! The community has a community pool and club house.
More Details
History
| Date | Event | Price | $/Sqft | Source |
|---|---|---|---|---|
| Listed For Sale | $765,000 | $259 | Redfin Corporation |
Nearby Schools
High School Forest Park High | 0.8 miles away | 09 - 12 | |
Elementary School Sharon C. Mcauliffe Elementary | 2 miles away | PK - 05 | |
High School C. D. Hylton High | 2.1 miles away | 09 - 12 |
