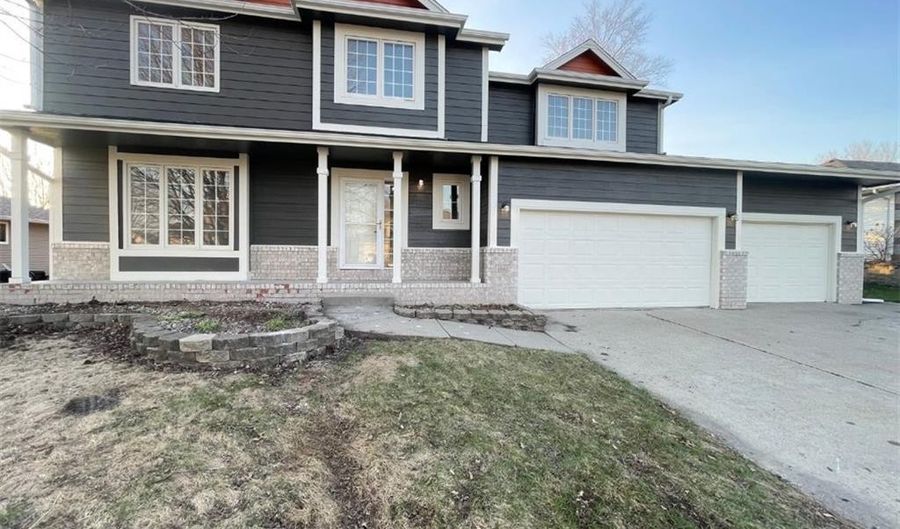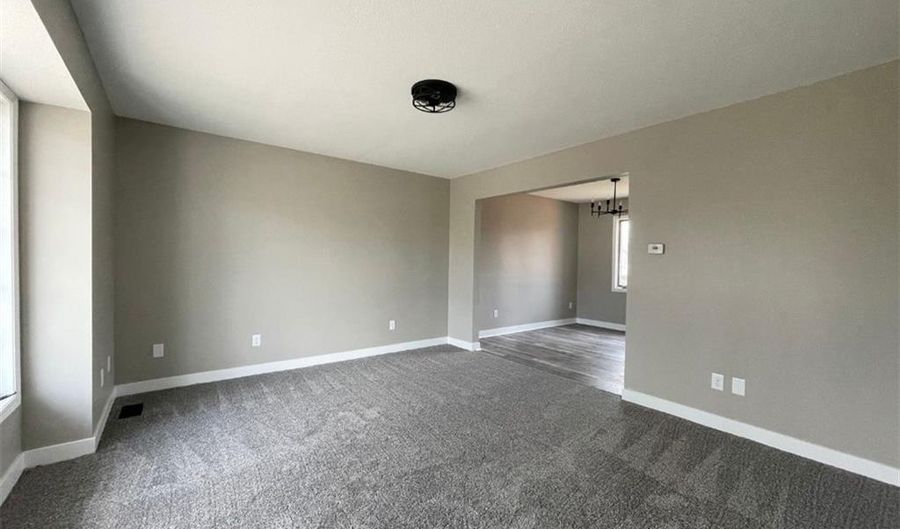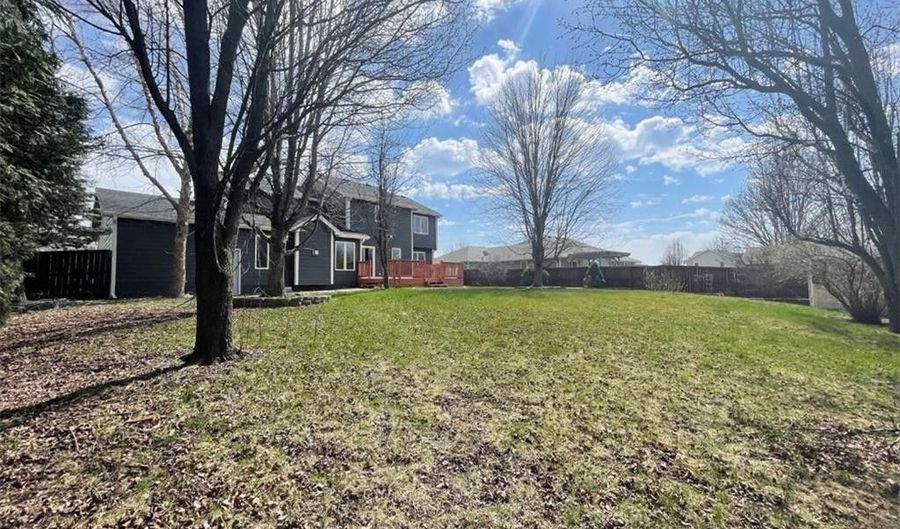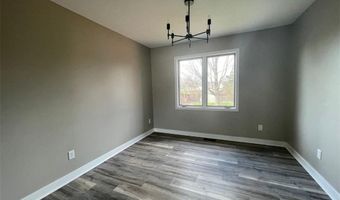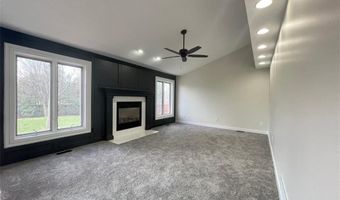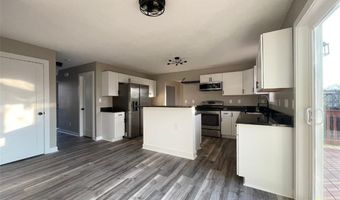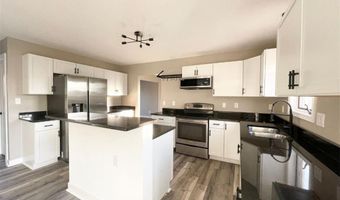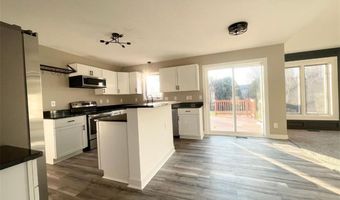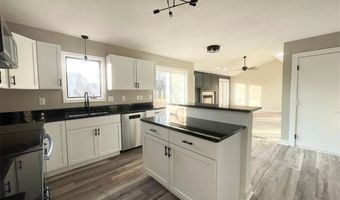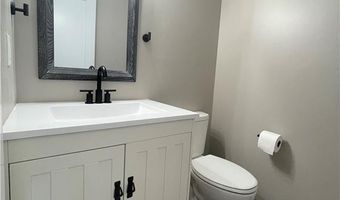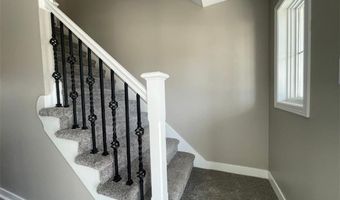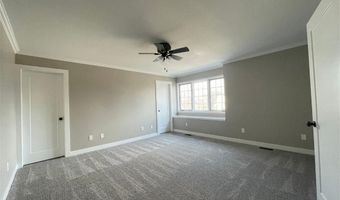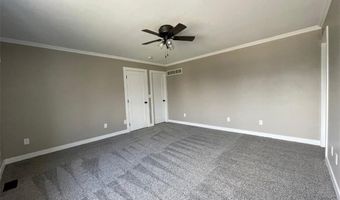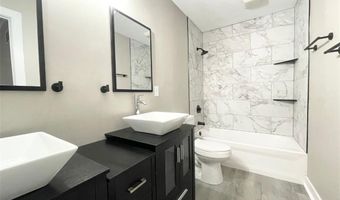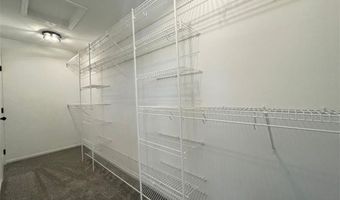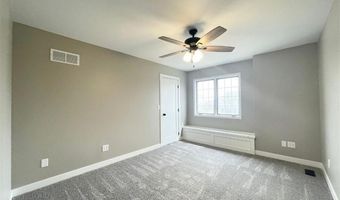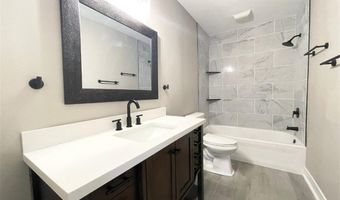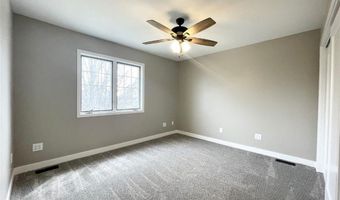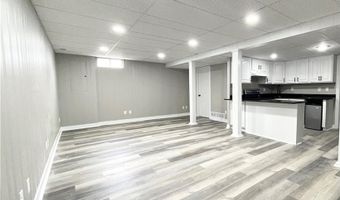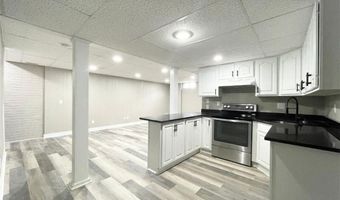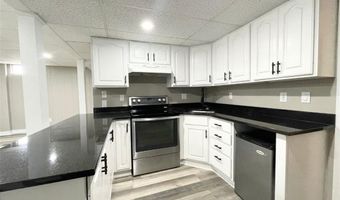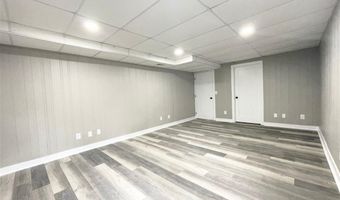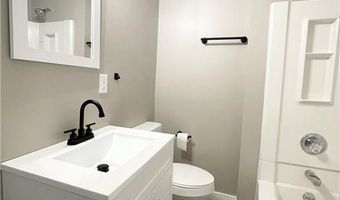1542 5th Ave SW Altoona, IA 50009
Snapshot
Description
Take a look at this beautifully renovated two-story home in Altoona! Upon entering from the front porch, you are greeted with a family/flex space that leads into your formal dining. The kitchen features new cabinetry, countertops, stainless steel appliances, and an open center island. The living room consists of vaulted ceilings, large window, & a fireplace! Upstairs, you will find the primary suite featuring dual vanities, tub/shower, & large walk-in closet. Additionally, there are 3 bedrooms and a bathroom on the upper level. The lower level is a completely separate living space! The kitchen, featuring a range, dishwasher, & sink - accompany an additional living/family room, as well as a bedroom & bathroom. The garage features a tandem 3rd stall, allowing 4 vehicles to be parked inside! The fenced in backyard leads to a trail that connects to nearby ponds, parks, library, and community swimming pool! Renovations throughout include all new carpeting, LVP flooring, paint, baseboards/trim, light fixtures, drywall, hardware, doors, appliances (some mostly new), and electrical fixtures & trim. All bathrooms have new vanities, toilets, and tubs (on the upper level). Additionally, updates on the exterior include a new roof, gutters, smart LP siding, deck, garage doors, and lighting.
More Details
History
| Date | Event | Price | $/Sqft | Source |
|---|---|---|---|---|
| Listed For Sale | $459,900 | $219 | RE/MAX Concepts |
Nearby Schools
Elementary School Willowbrook Elementary School | 0.2 miles away | PK - 06 | |
Elementary School Altoona Elementary School | 0.8 miles away | KG - 06 | |
Elementary School Centennial Elementary School | 0.8 miles away | KG - 06 |
