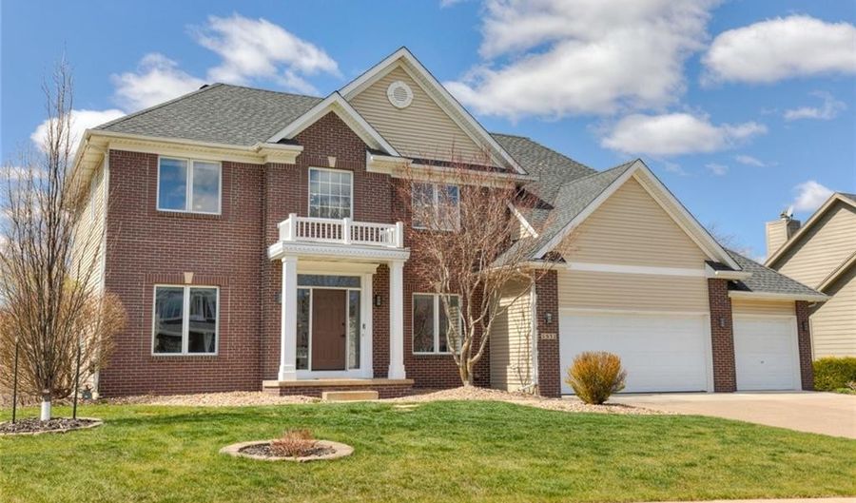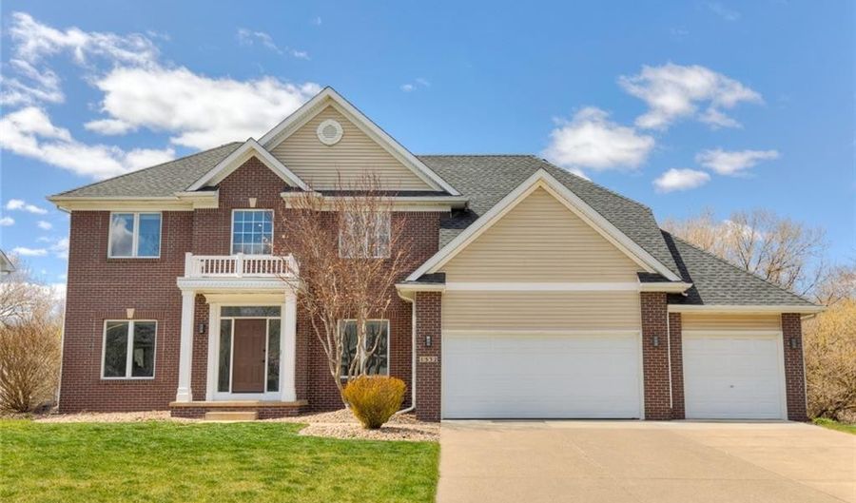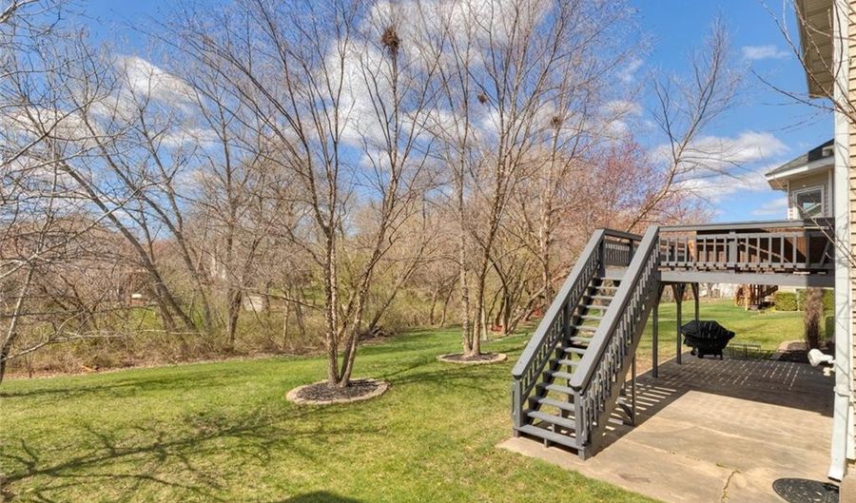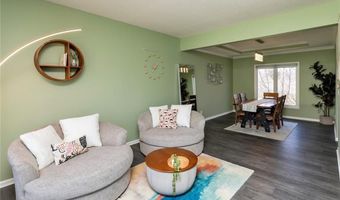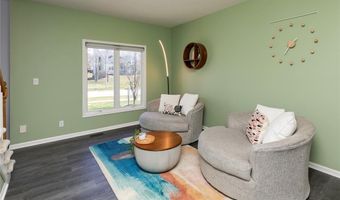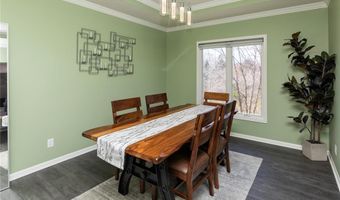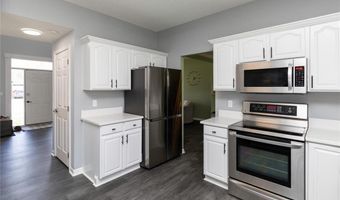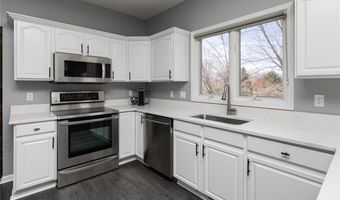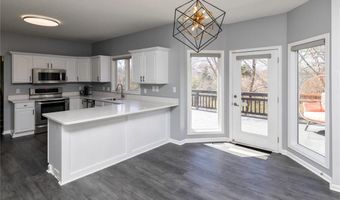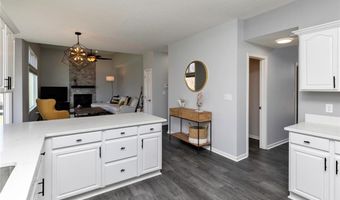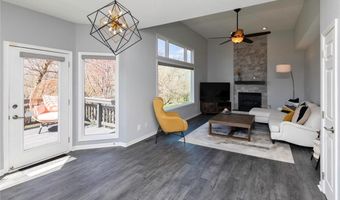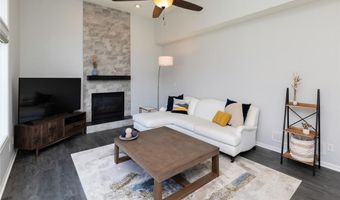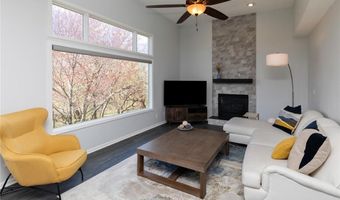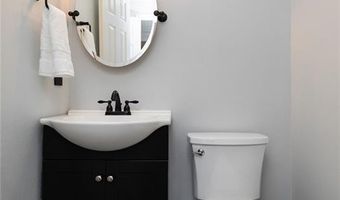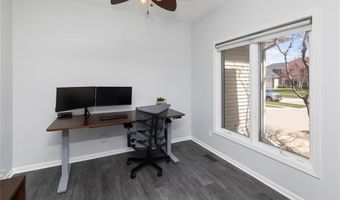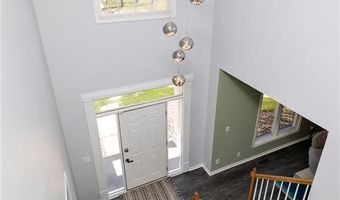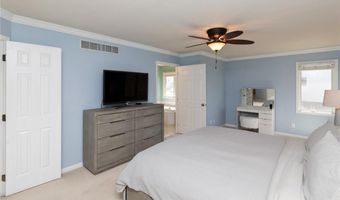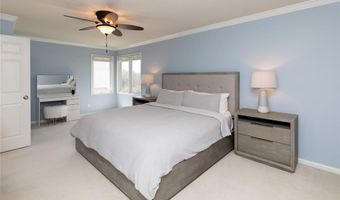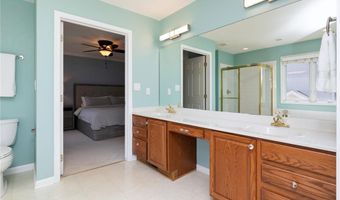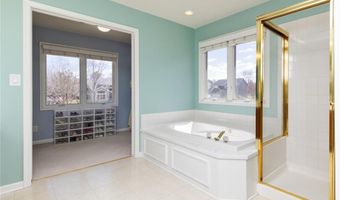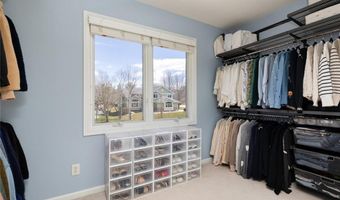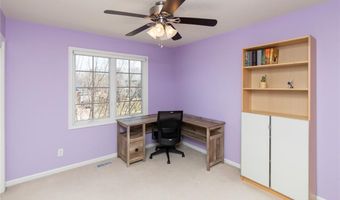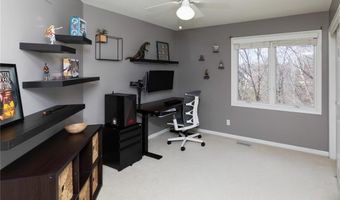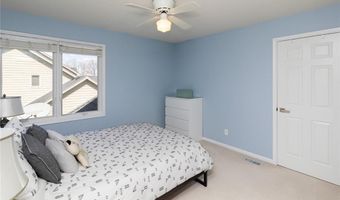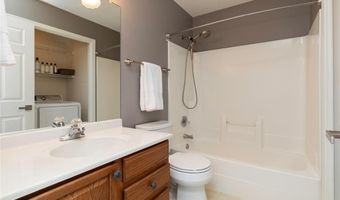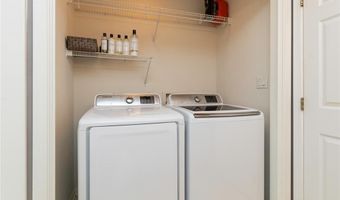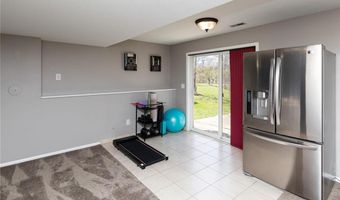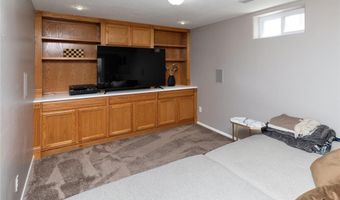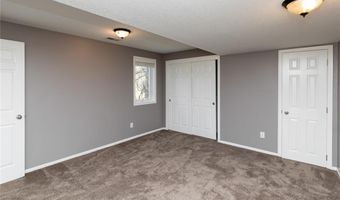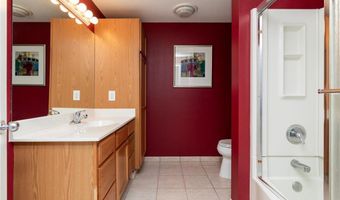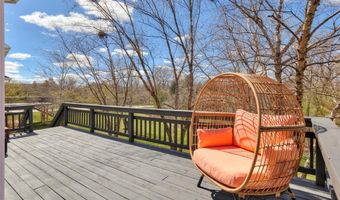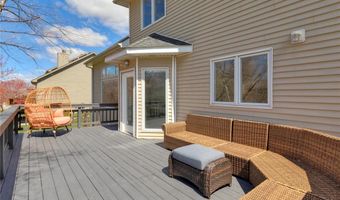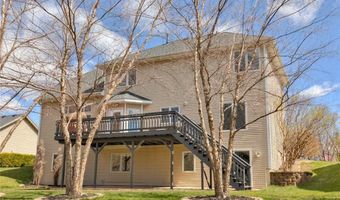1532 NW 125th St Clive, IA 50325
Snapshot
Description
What an opportunity to own this 5 Bedroom and 4 Bathroom Clive Home! Property boasts over 3,000+ total finished square feet! The main floor features a spacious family room with a beautifully updated floor to ceiling stone surround, an open kitchen eat-in dining space, powder room, front living room, formal dining room, and private office finishes out the main floor. On the upper level you will find a nice size master bedroom with a custom walk-in closet, jacuzzi tub with shower and double sinks. To round out the second floor, you will find 3 additional generously-sized bedrooms, a second level laundry and a full bath. The finished walk out basement features a wonderful living room with a built in surround sound system, full bathroom, the 5th bedroom, storage and the sliding door leads you to a concrete patio. Enjoy the inclusive backyard that offers additional privacy from your neighbors! The 3-car garage is a delight! Additional highlights include a newer roof, vinyl windows, updated LVP flooring on the main floor, all new interior paint, new light fixtures throughout, new furnace (2024), new central air (2024), beautiful floor to ceiling stone fireplace, and so much more! The location cannot be beat, in addition to the parks and trail, this home has easy access to 1-35/I-235, grocery and shopping. Come call this home today! All information obtained from seller and public records.
More Details
History
| Date | Event | Price | $/Sqft | Source |
|---|---|---|---|---|
| Price Changed | $479,900 -3.03% | $208 | RE/MAX Precision | |
| Listed For Sale | $494,900 | $215 | RE/MAX Precision |
