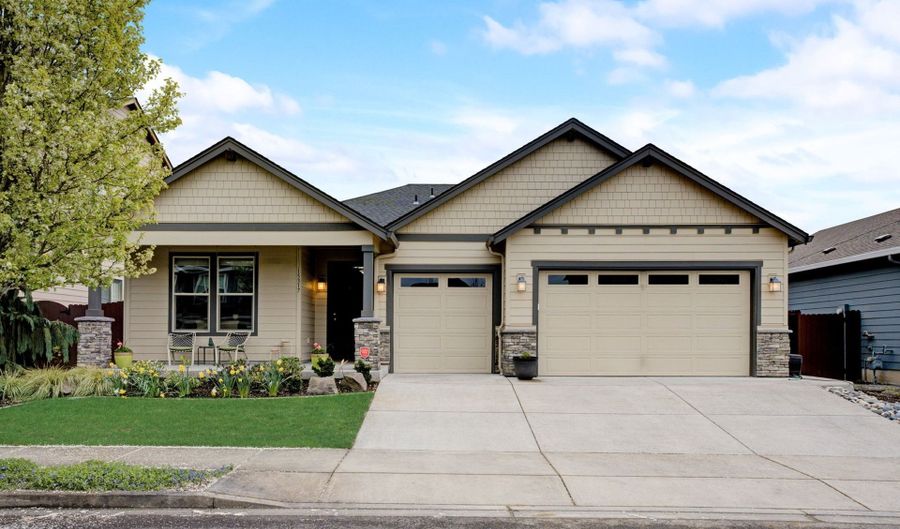15317 NE 106TH St Vancouver, WA 98682
Snapshot
Description
This charming home welcomes you with a large covered front porch, ideal for sitting out. As you enter through the entry door with transom window, you are greeted by a high ceiling and laminate floor, setting the tone for the spacious interior. The heart of the home is the open great room concept, featuring a family room with a cornered tile surround gas fireplace, complete with an accessory shelf above. This cozy space also boasts a ceiling light fan and laminate floor. The adjacent gourmet island/breakfast bar kitchen is a chefs delight, equipped with stainless appliances including a dishwasher, built-in microwave, built-in oven/convection, 5-burner gas cooktop, range hood, and refrigerator. Granite countertops with brick backsplash complement the abundance of custom cabinetry, while pendant and recessed lighting illuminate the space. A walk-in pantry and garbage/recycle pull-out add convenience. Its separate kitchen dining area with full-lite door access to the covered patio and backyard, is perfect for entertaining. The primary en-suite offers a retreat with a walk-in closet featuring an organizer, high ceiling, and carpet. The en-suite bathroom features a dual sink tiled vanity, a shower tiled up to the ceiling, a private water closet, a linen closet, and vinyl flooring. Additional bedrooms include a second bedroom with a walk-in closet, a third bedroom, and a den/office with French door entry, all featuring high ceilings and carpet. The laundry room comes complete with a washer, dryer, utility sink, built-ins, clothes hang rod, and vinyl flooring. Other interior features include split bedroom design, laminate, carpet, and vinyl flooring throughout, and high ceilings. Outside, the home boasts a large covered back patio, perfect for outdoor gatherings. The 3-car garage features free-standing cabinetry, a man door, and the landscaped yard includes raised beds, sprinklers front and back, and drip system in the backyard, completing this wonderful home.
More Details
History
| Date | Event | Price | $/Sqft | Source |
|---|---|---|---|---|
| Listing Removed For Sale | $649,900 | $283 | Redfin | |
| Price Changed | $649,900 -3.72% | $283 | Redfin | |
| Listed For Sale | $675,000 | $294 | Redfin |
Nearby Schools
High School Heritage High School | 1.3 miles away | 09 - 12 | |
Elementary School Silver Star Elementary School | 1.3 miles away | KG - 05 | |
Elementary School Sifton Elementary School | 1.8 miles away | KG - 05 |
 Is this your property?
Is this your property?