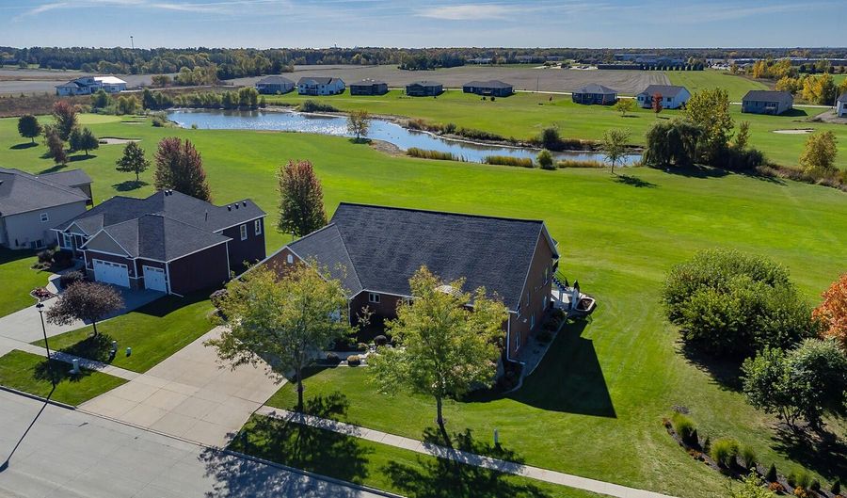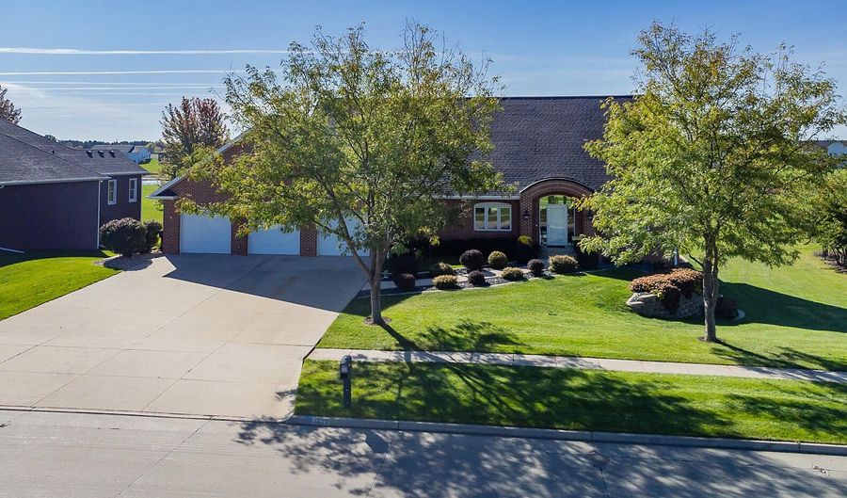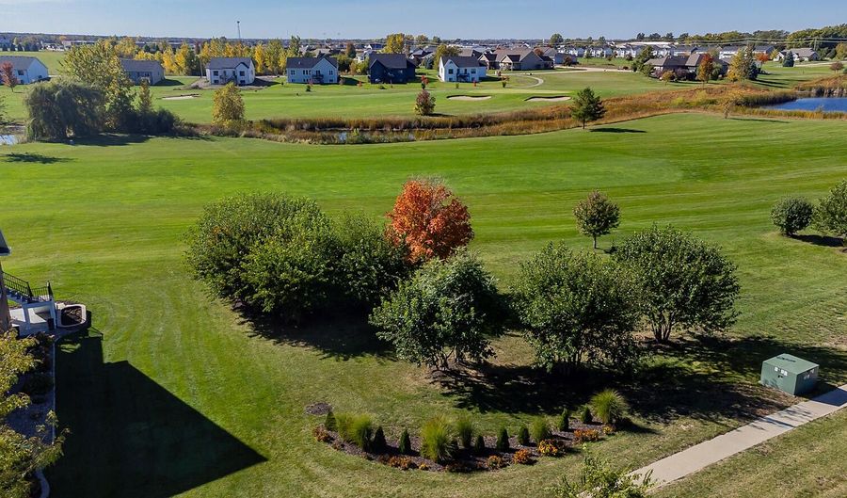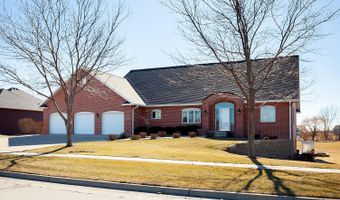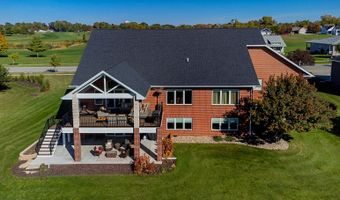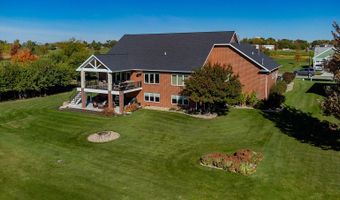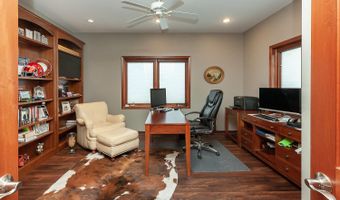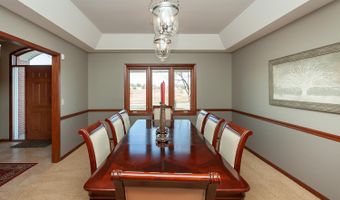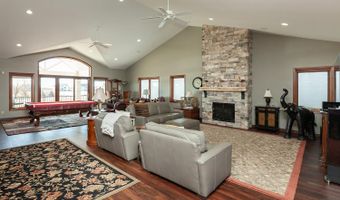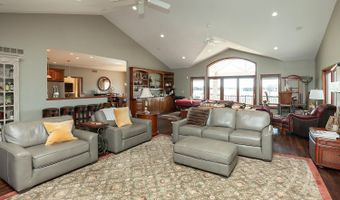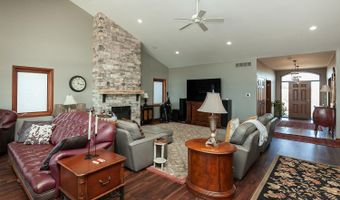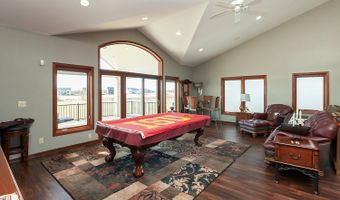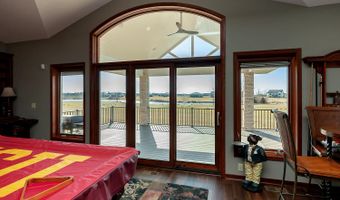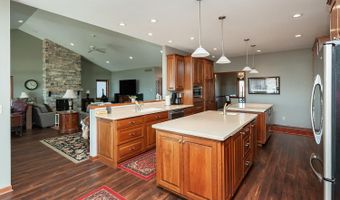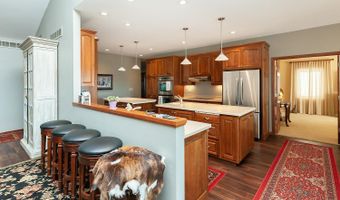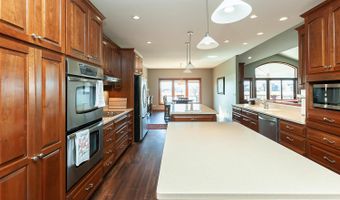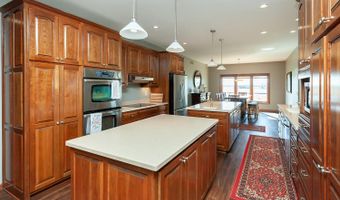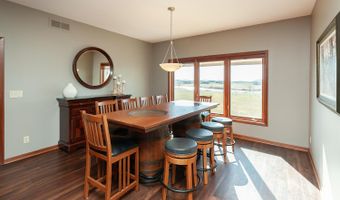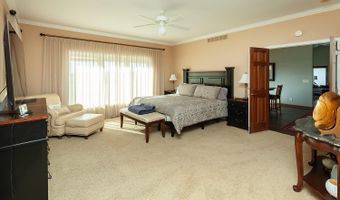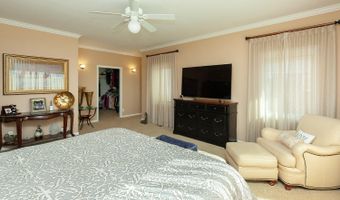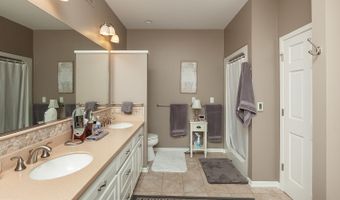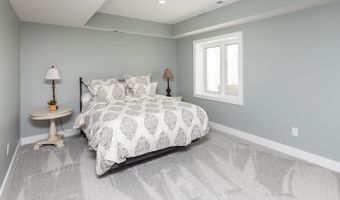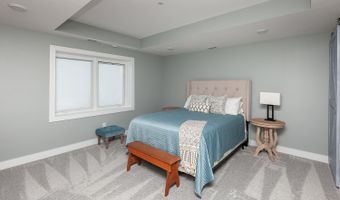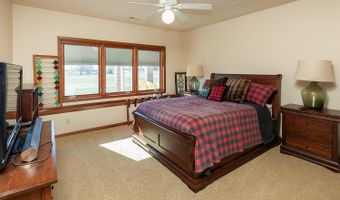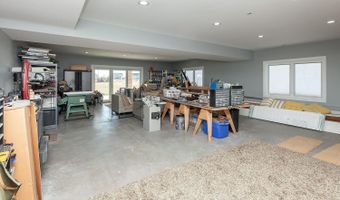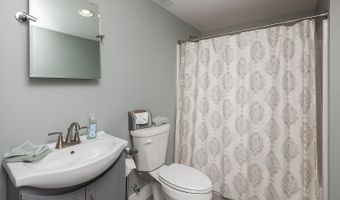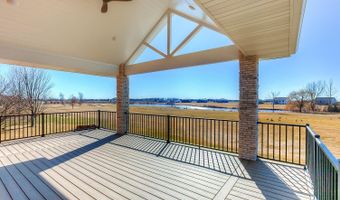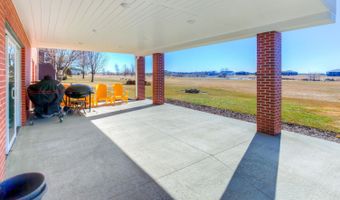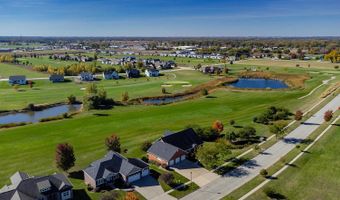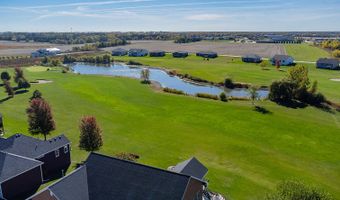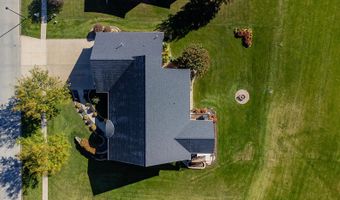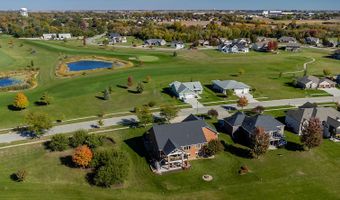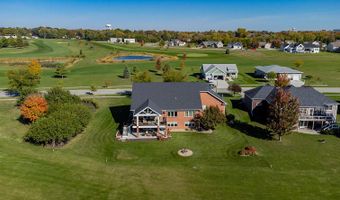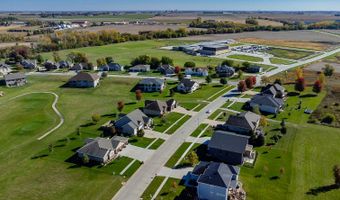1528 Hancock Dr Boone, IA 50036
Snapshot
Description
Your Dream Home is waiting! This Beauty is only a 15 minute commute from ISU Campus, 30 Minutes from Ankeny, and 35 minutes from West Des Moines! Immaculately maintained and updated, this home was designed with High-end, efficient function in mind. As you step into the vast Great Room, you are welcomed by the unencumbered 270 degree views of the Beautiful Cedar Pointe Golf Course, framed by the new oversized Pella doors and the immense covered Trex deck. Entertainer's kitchen with dual islands, prep sink, fully customized Swan Creek Cabinetry, and tons of guest seating. Stately Main-floor office with built-ins and tons of natural light. Large, warm Primary suite with large closet, extra possible safe room for valuables, and yes, more views of the course! The fully finished walkout level features four more bedrooms and 2 Full bathrooms. But the real fun happens in the brand new giant Party Room! (could be utilized as a nicely-sized In-law Suite) Bringing in abundance of natural light, more oversized (also new) Pella doors walk right out to the covered patio with RainEscape water protection.Some of the more recent major improvements include new roof, 2 new furnaces, new AC, new retaining wall with drainage system, attached covered deck and patio, new patio doors both up and down, lots of new flooring, paint, trim, and more. 1200 Square foot attached 3-car garage. Over 5500 Sq ft of high end living space. A vacation feel, this is a home you would have no desire to leave!
More Details
History
| Date | Event | Price | $/Sqft | Source |
|---|---|---|---|---|
| Listed For Sale | $889,000 | $302 | RE/MAX Generations |
Nearby Schools
Middle School Boone Middle School | 0.4 miles away | 05 - 08 | |
Elementary School Page Elementary School | 0.8 miles away | PK - 01 | |
Elementary School Lincoln Elementary School | 1 miles away | PK - 01 |
