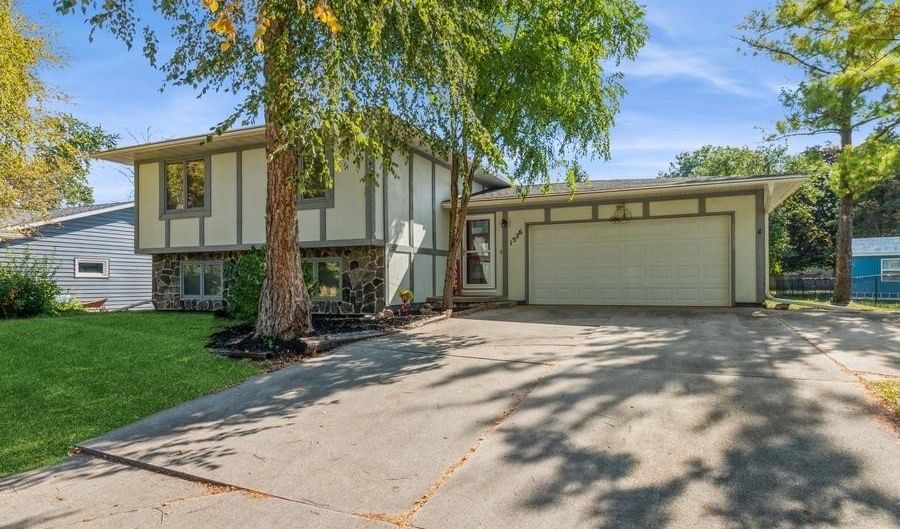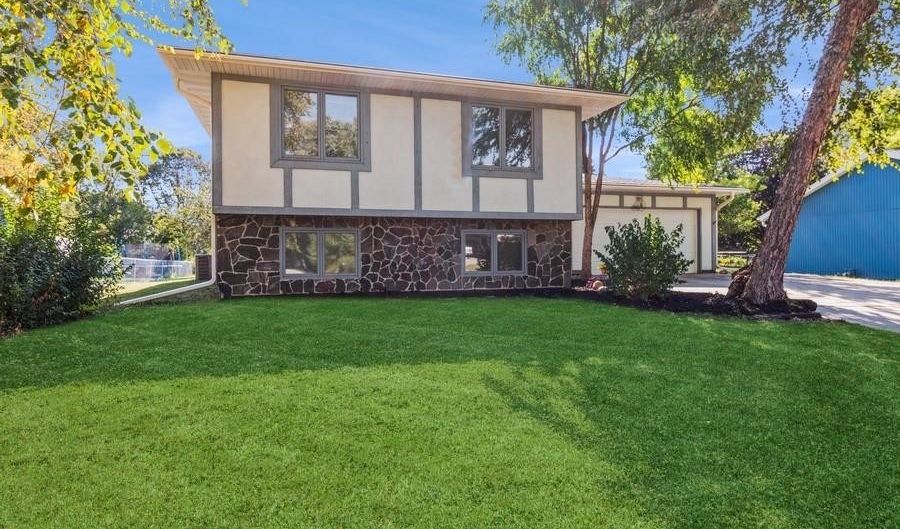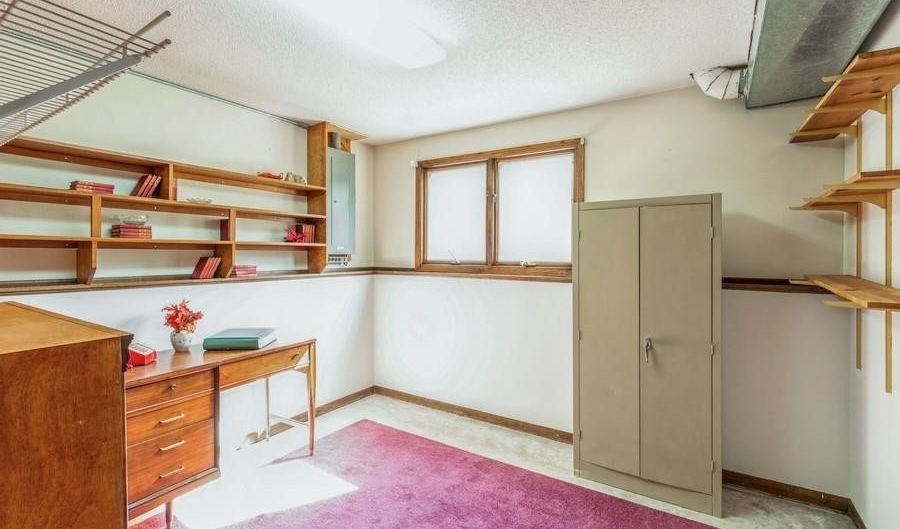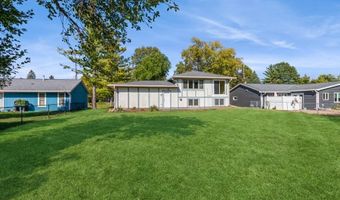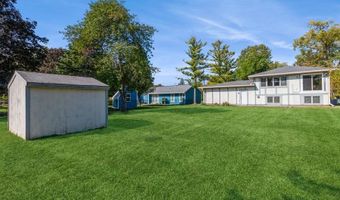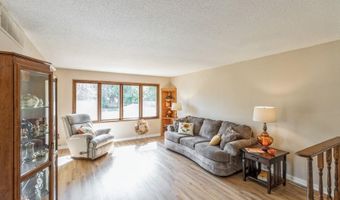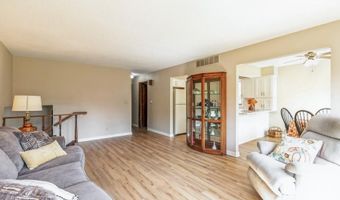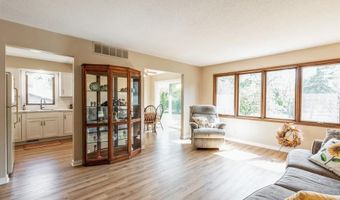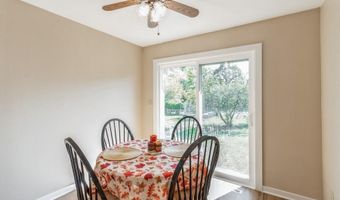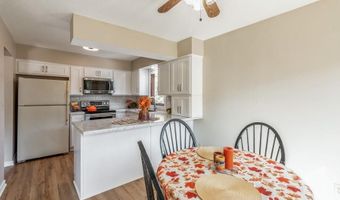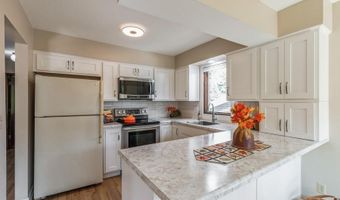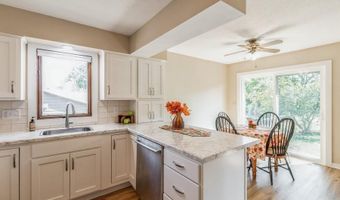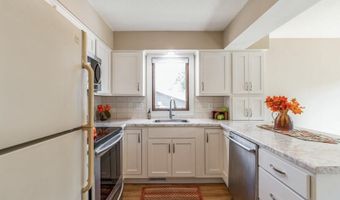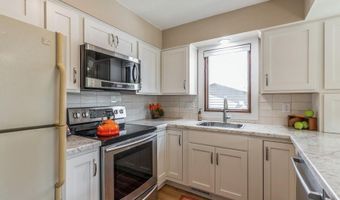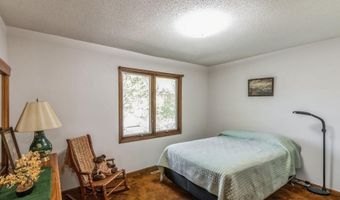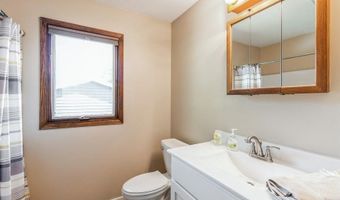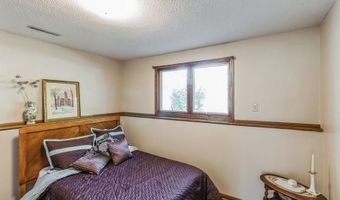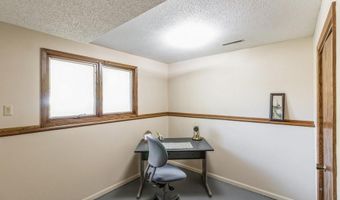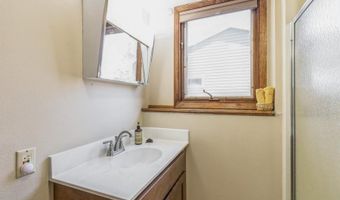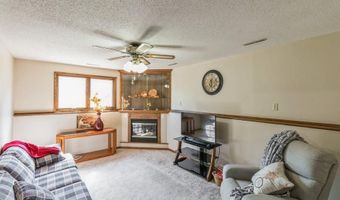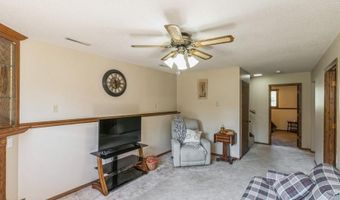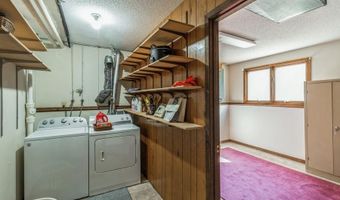1526 Top O Hollow Rd Ames, IA 50010
Snapshot
Description
Introducing a charming 1977 split foyer home that blends classic character with modern updates. This well-loved residence has excellent flow in the open-concept layout with above average sized bedrooms. Southern exposure bathes the living room and dining area in natural light creating a warm and inviting atmosphere for your family. The kitchen has been updated, featuring new counters and flooring, and ample cabinet space with a hall pantry. New vanities and updates in baths.
Head downstairs to the lower level, where an intimate family room awaits your personal touch. This versatile area could serve as a game room, home theater, or a cozy den—the possibilities are endless. 2 additional bedrooms and a 3/4 bathroom add to the convenience and functionality of this level.
Outside, a generous yard surrounds the home, offering an ideal space for gardening, outdoor activities, or big kids play yard.
Located in a desirable neighborhood, this home offers easy access to nearby amenities, Ames schools The very large 2 car garage is a great bonus that is hard to find in this price range.
While this 1977 split foyer home does require a deck, it presents a wonderful opportunity to create a personalized living space tailored to your unique vision. With its blend of classic charm and modern updates, including a new roof and gutter toppers, don't miss out on the chance to make this house your dream home.
Open house 10/7 from 1-3pm.
More Details
History
| Date | Event | Price | $/Sqft | Source |
|---|---|---|---|---|
| Price Changed | $285,000 -1.72% | $296 | RE/MAX Real Estate Concepts-Am | |
| Listed For Sale | $290,000 | $301 | RE/MAX Real Estate Concepts-Am |
Nearby Schools
Kindergarten Northwood Pre - School | 0.8 miles away | PK - KG | |
Elementary School Fellows Elementary School | 1 miles away | KG - 05 | |
High School Ames High School | 1.2 miles away | 09 - 12 |
