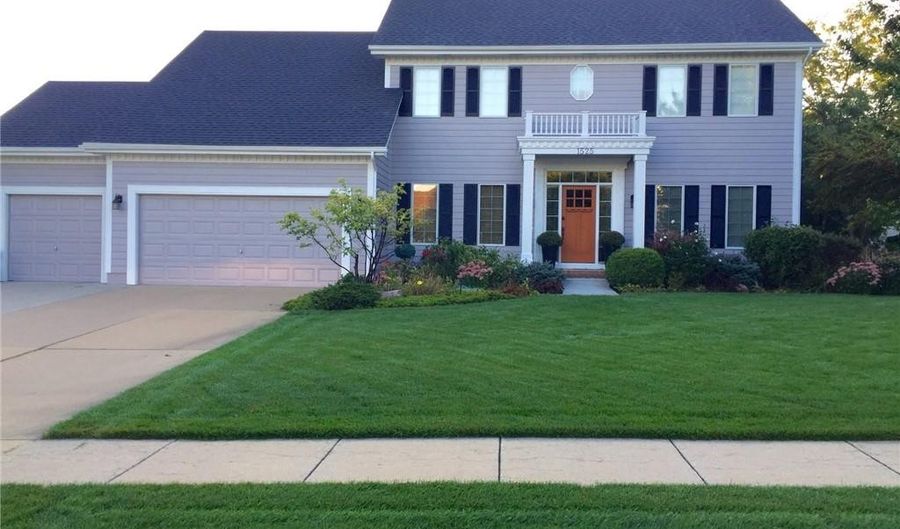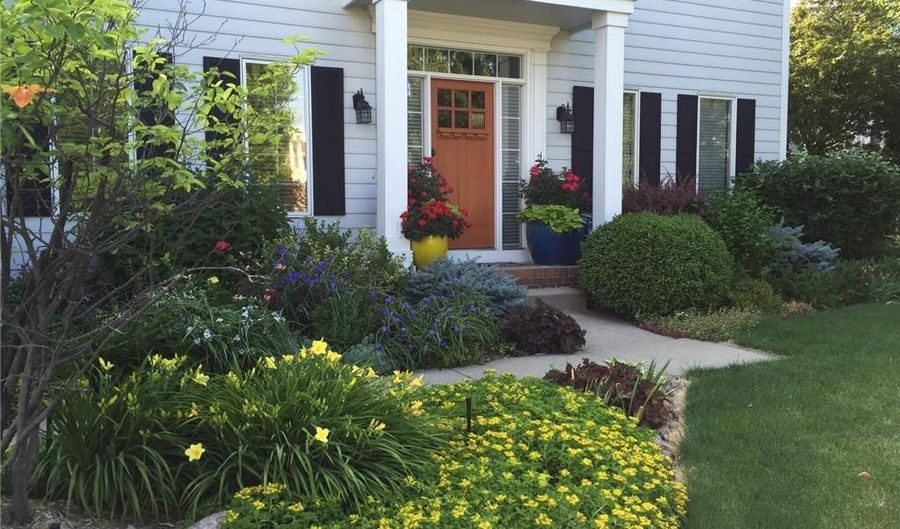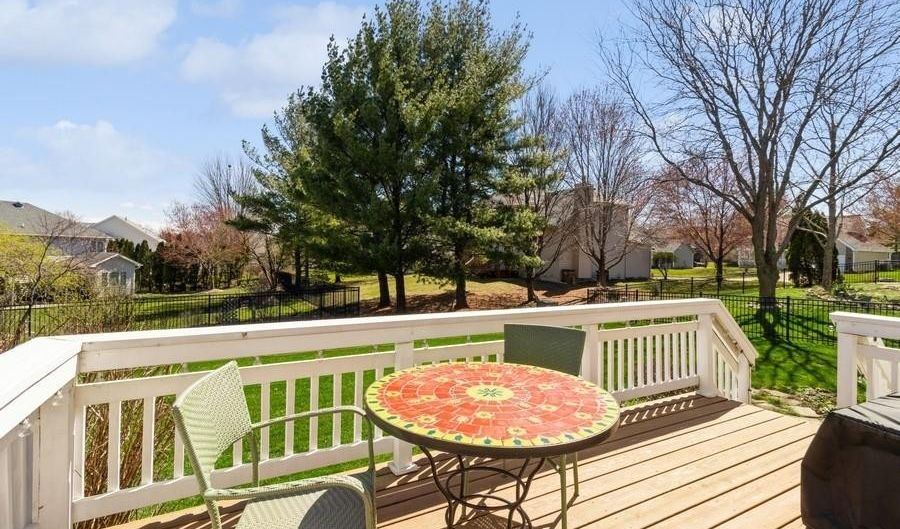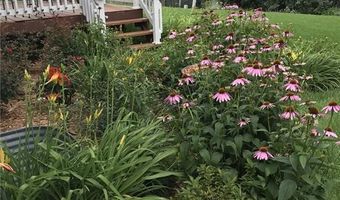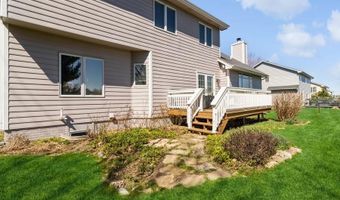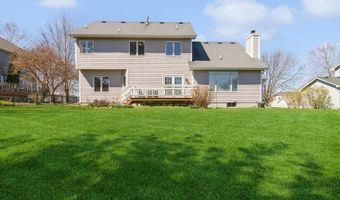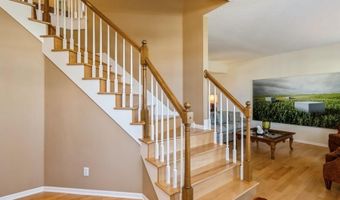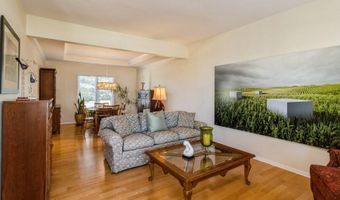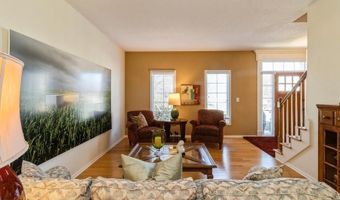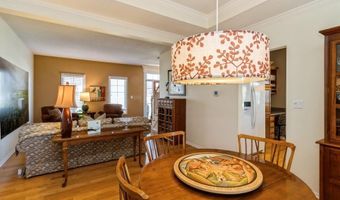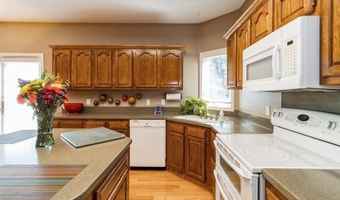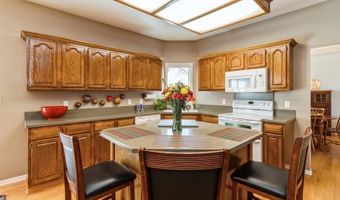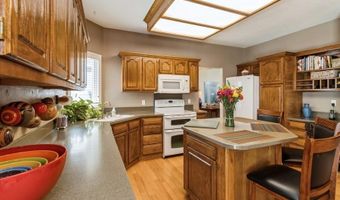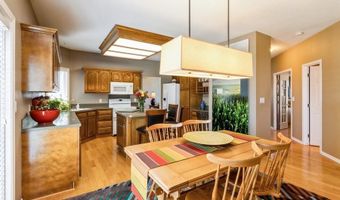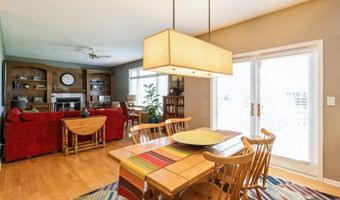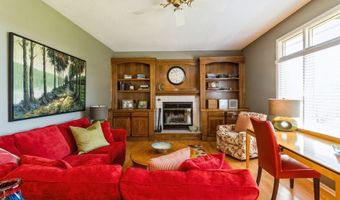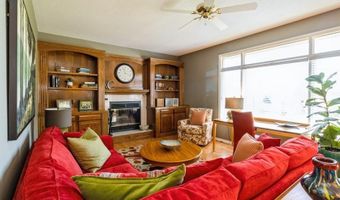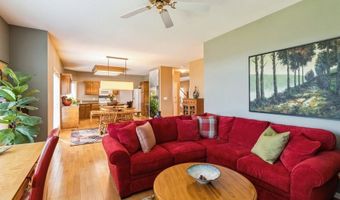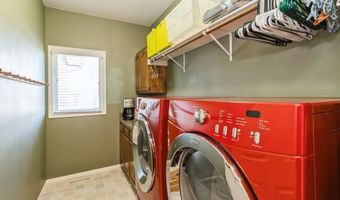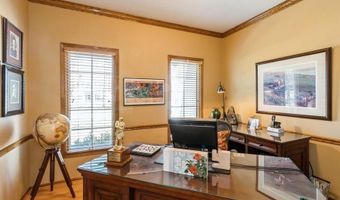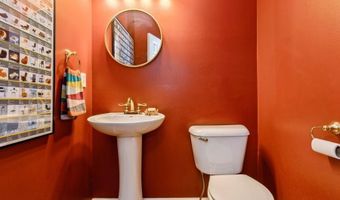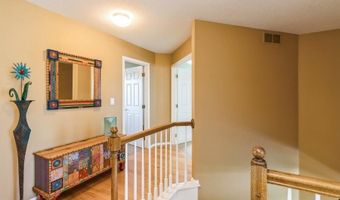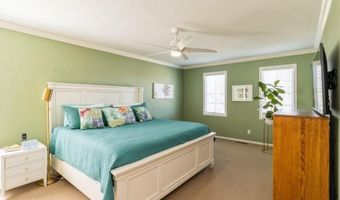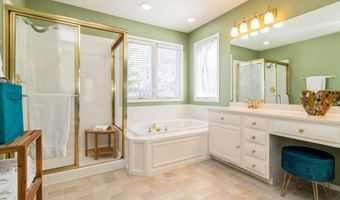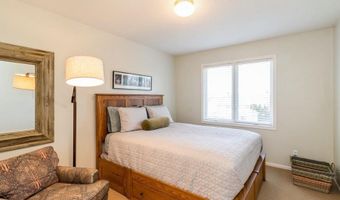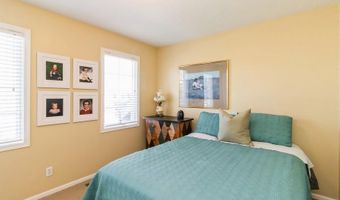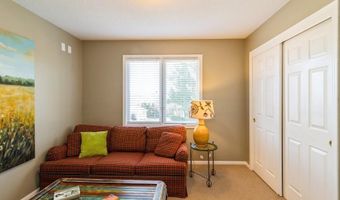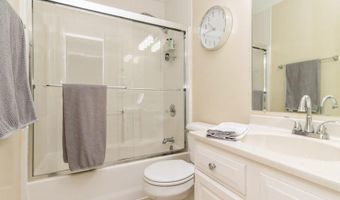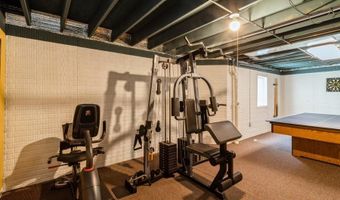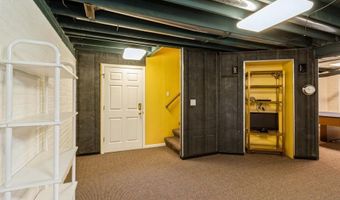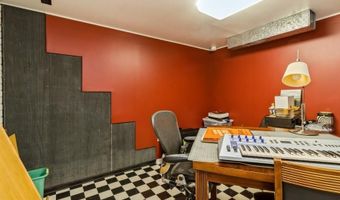1525 NW 124th St Clive, IA 50325
Snapshot
Description
You will be amazed by the level of care & upkeep of this Clive home in addition to the updates! The stunning 2 story floor to ceiling foyer has a beautiful cascading oak stair case that greets you upon entry. Natural light floods the front foyer, office/den & living room. The whole 1st floor is primarily beautiful oak floors w/a ceramic floor in the laundry. You have the formal dining room for family dinners & also an eating table area in the kitchen. The kitchen has updated counter tops, sink & appliances (stove has a double oven) & a lg counter height island. Lg family room w/built-ins & wood fireplace is open to the kitchen, looks out over the beautiful lawn w/many perennials. The home has Pella windows & French doors to the deck, also there are French doors to the office. Upper level holds 4 BR's, 2 baths, & linen closet. The spacious ensuite features dual vanity sinks, jet tub, shower & private water closet as well as a walk in closet. The lower level has a rec room feel, pool table area, TV area & exercise area plus plenty of unfinished space for storage. Fantastic central location close to Clive Greenbelt & Hickman Rd bike trail system, Campbell Recreation Area, lots of eateries, Des Moines Golf, West Side Hospitals & clinics & West Des Moines Schools. Roof replaced, new gutters 2021, furnace & A/C replaced 2021, rebuilt chimney & porch roof. Other updates are the Oak Floors, carpet, ceramic tile in baths & laundry, replaced Pella windows as needed, designer lighting.
More Details
History
| Date | Event | Price | $/Sqft | Source |
|---|---|---|---|---|
| Listed For Sale | $479,000 | $188 | RE/MAX Precision |
