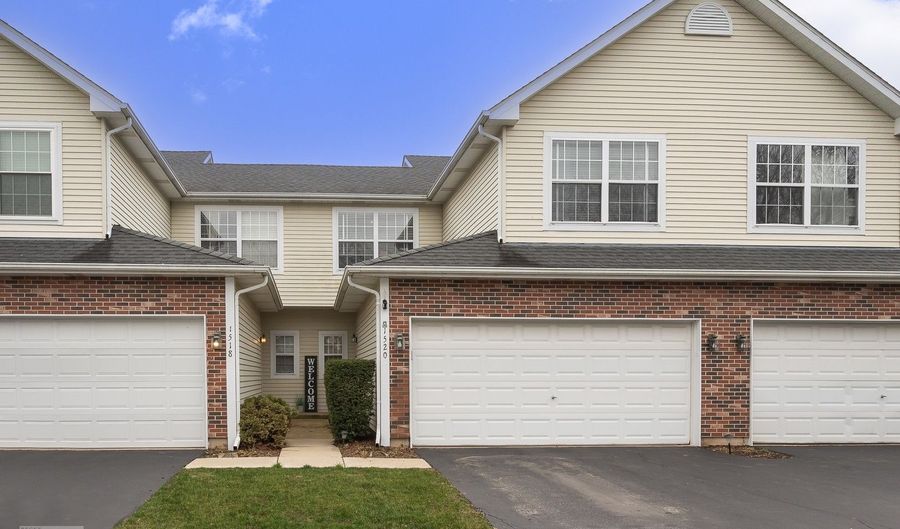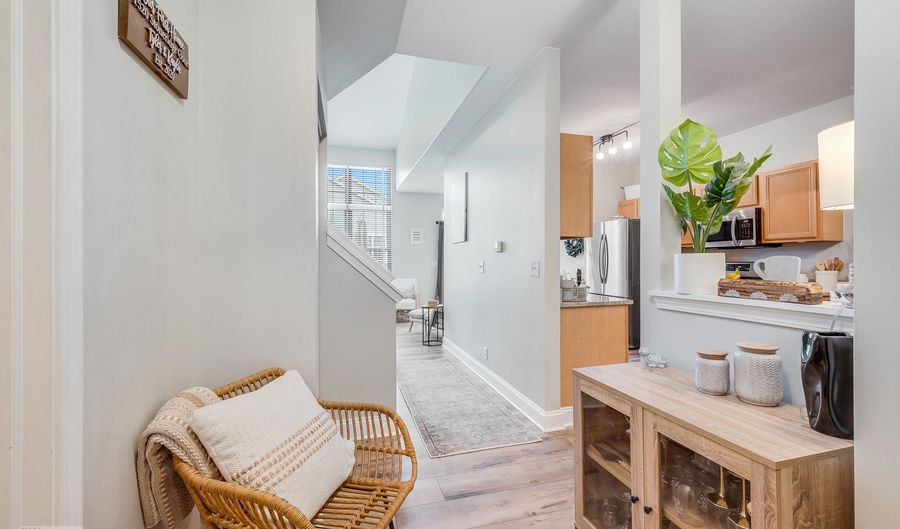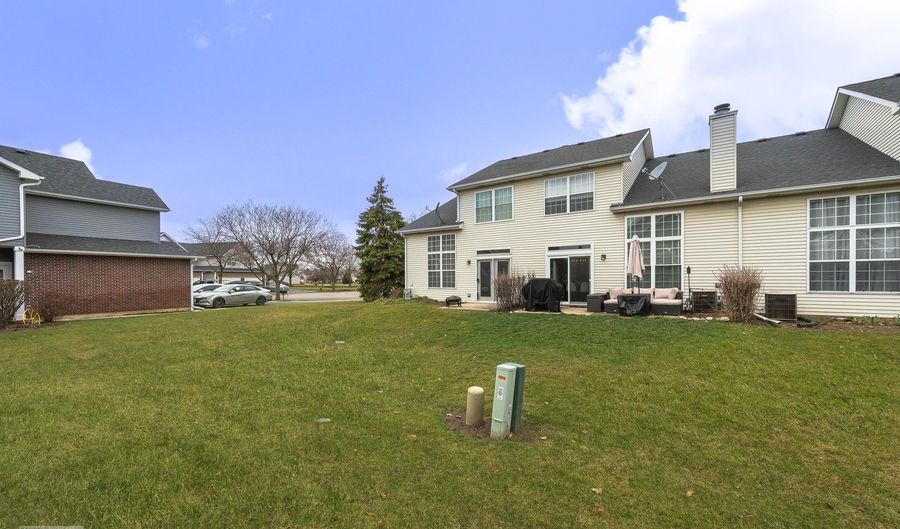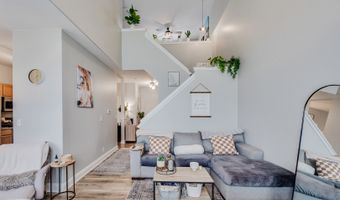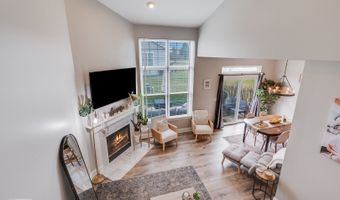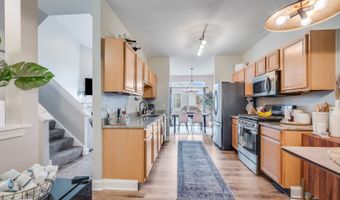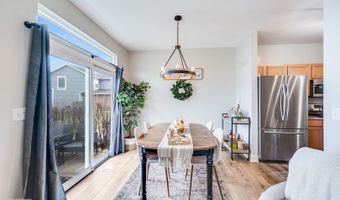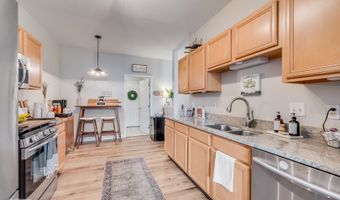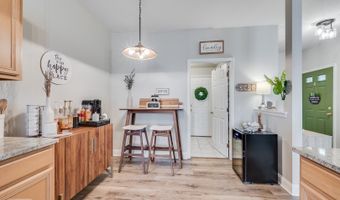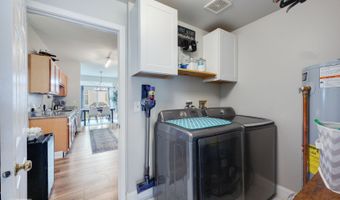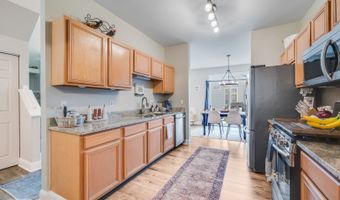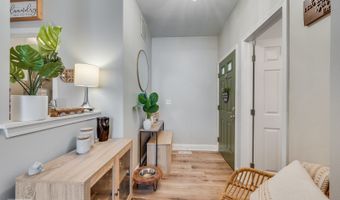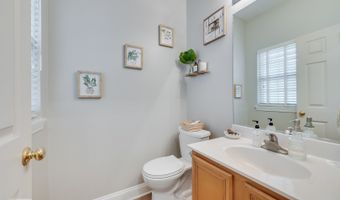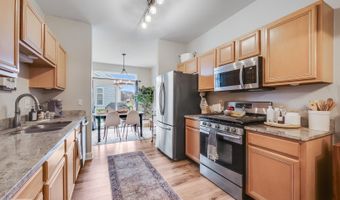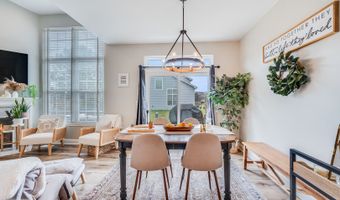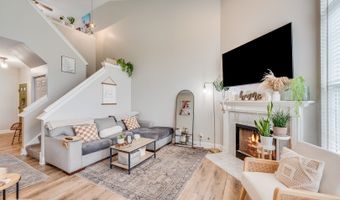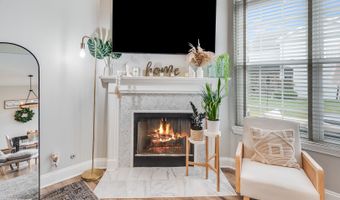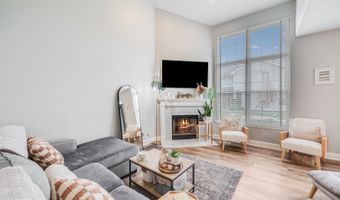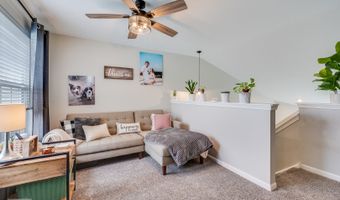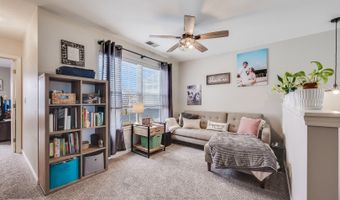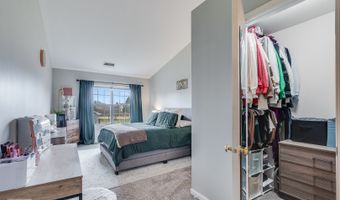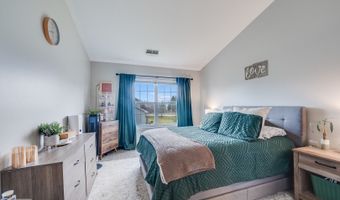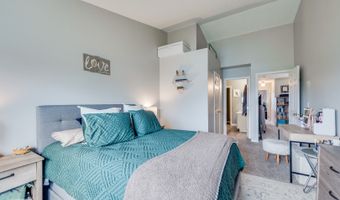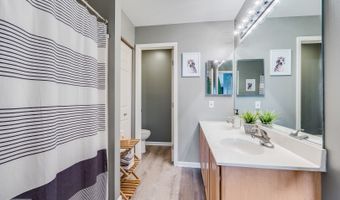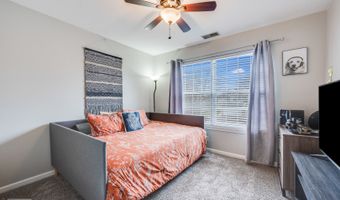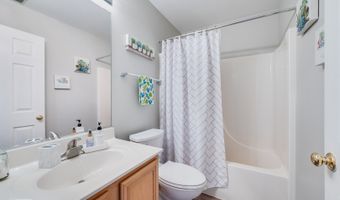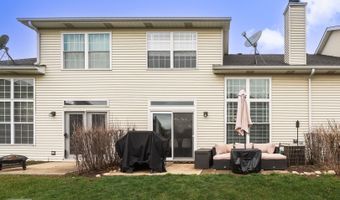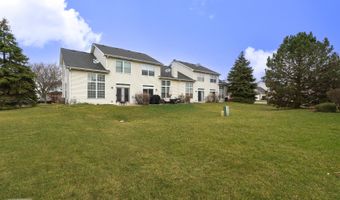1520 Stoneridge Ct Yorkville, IL 60560
Snapshot
Description
Don't wait, this beautifully updated and well decorated 2 bedroom, 2.5 bath townhome will steal your heart! The spacious open floor plan is filled with natural lighting thanks to the large, south facing windows overlooking the green space! The generous 2 story family room features a charming corner fireplace with gas logs, a custom tile hearth, and on-trend LVP plank flooring. The family room, open to the large, well lit dining room has sliding glass doors that lead onto the patio, ideal for grilling and enjoying the yard! The large eat-in kitchen with 9' ceilings has been updated featuring granite counters, newer cabinetry & stainless steel appliances, and even has a breakfast area with space for a table! The conveniently located powder room is just off the kitchen and foyer. The foyer has LVP flooring, a large coat closet with custom built shelving, and a door to access the water softener! The first floor laundry room has added cabinetry, a new in 2022 hot water heater, tile flooring a large closet and doubles as a mud room as it leads to the attached 2 car garage complete with custom built storage. Up the open staircase you'll find a light & bright 13 x 15 loft, easily converted to a 3rd bedroom but ideal as a home office or play area. The vaulted Master bedroom features a generous walk-in closet and direct access to the private Master bath with dual sinks, updated vinyl plank flooring and a separate water closet. The split floor plan offers privacy with the 2nd bedroom located down the hallway with a 2nd full bath nearby. All of this, located on a quiet cul-de-sac, with trails and a neighborhood park nearby is a perfect spot to call home! Existing survey to be provided. See document library & broker private remarks for details. Be sure to call and schedule early as showings begin on Thursday!
More Details
History
| Date | Event | Price | $/Sqft | Source |
|---|---|---|---|---|
| Listed For Sale | $255,000 | $170 | Coldwell Banker Real Estate Group |
Nearby Schools
High School Yorkville High School | 1.3 miles away | 09 - 12 | |
High School Yea Program | 1.5 miles away | 09 - 12 | |
Middle School Yorkville Middle School | 1.5 miles away | 07 - 08 |
