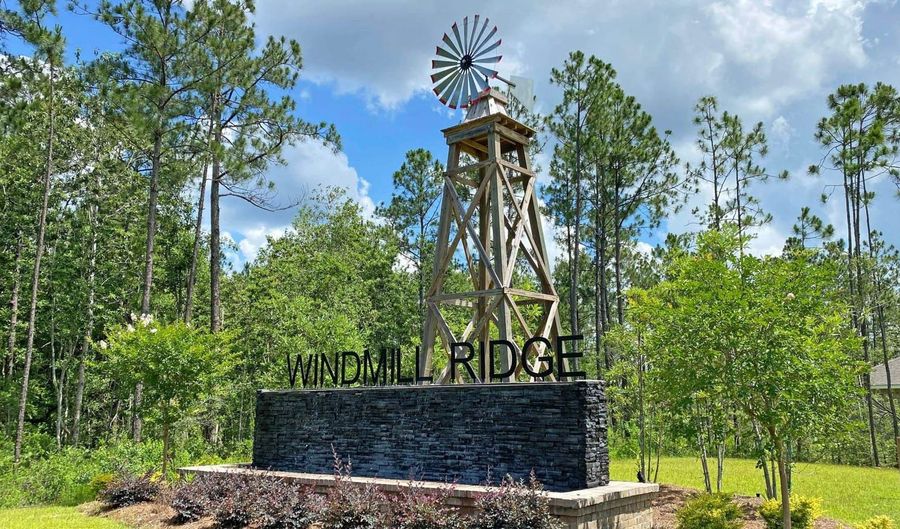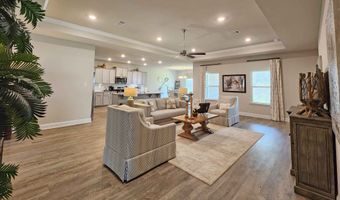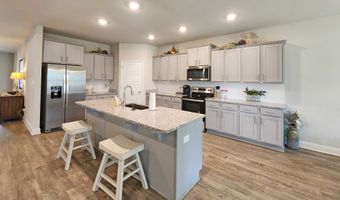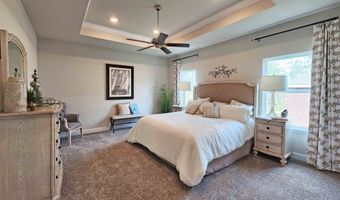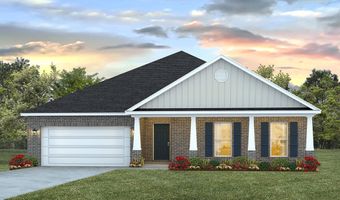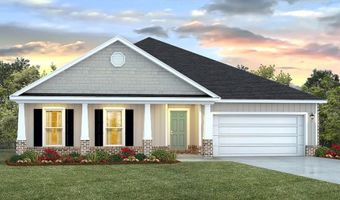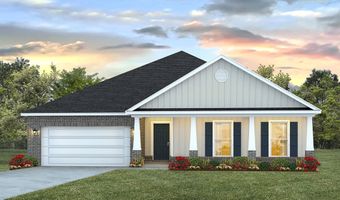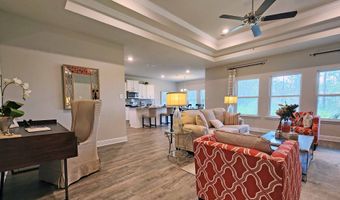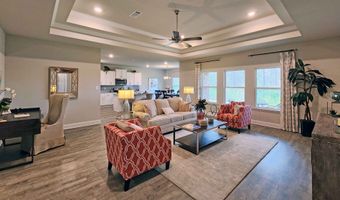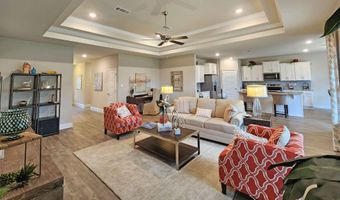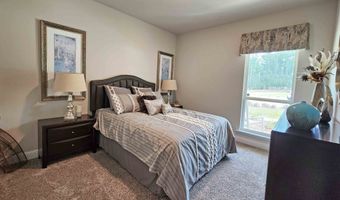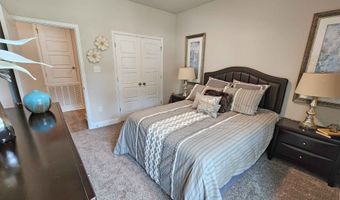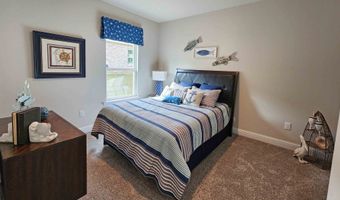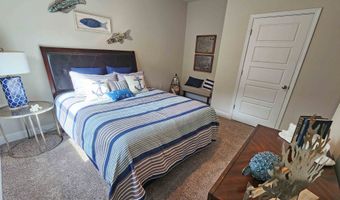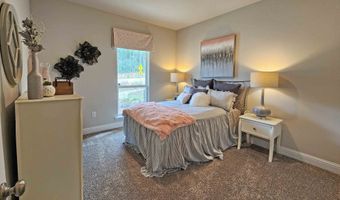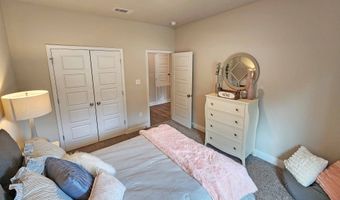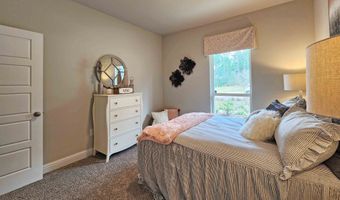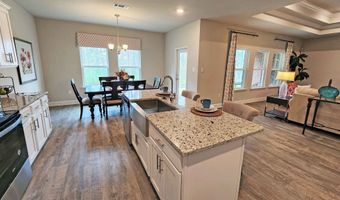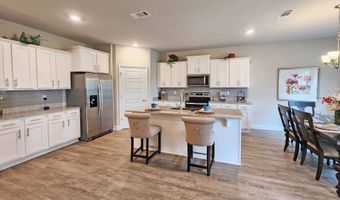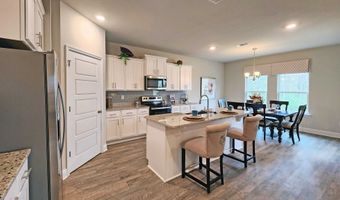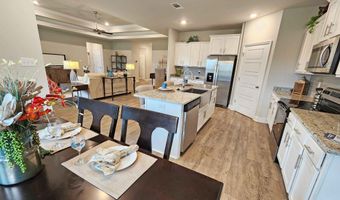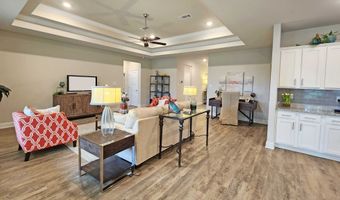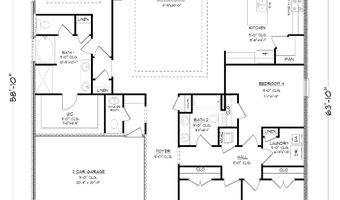15101 Windmill Ridge Pkwy Plan: The VictoriaD'Iberville, MS 39540
Snapshot
Description
The Victoria floor plan is one of the most popular D.R. Horton floor plans. It features four bedrooms and two and a half bathrooms in over 2,300 square feet of space. The open concept of this plan makes for smart use of space. It is also great for entertaining and family time! Homes shown in the video may include options and upgrades, which may be available at an additional cost and are subject to construction cut-off dates. Pictures are of a similar home and not necessarily of the subject property, including interior and exterior colors, options, and finishes. Video & pictures are representational only. Furnishings, decorative items and TVs are not included in the home purchase. This home is a ''Smart Home'', a standard package that includes: Kwikset lock, Sky Bell and digital thermostat, all of which are integrated with the Qolsys IQ touch panel and an Echo Dot device.
More Details
History
| Date | Event | Price | $/Sqft | Source |
|---|---|---|---|---|
| Listed For Sale | $0 | 0 | D.R. Horton - Mississippi |
