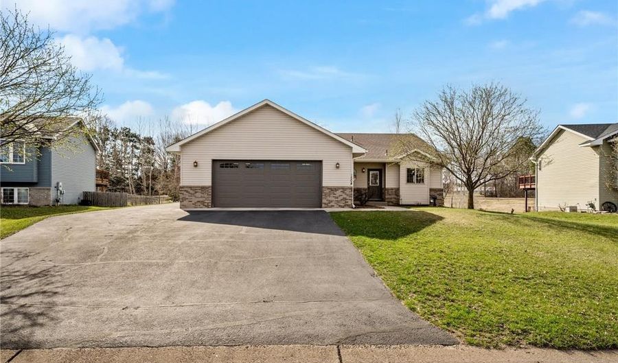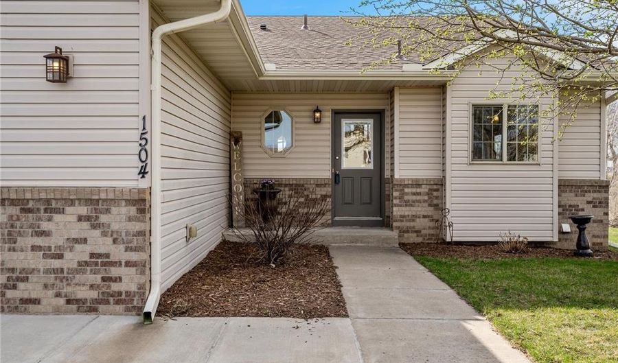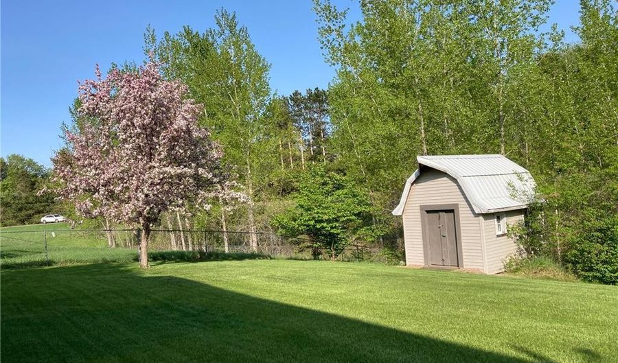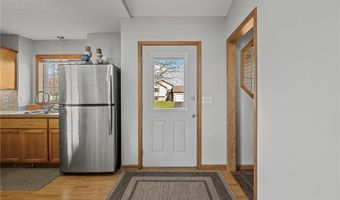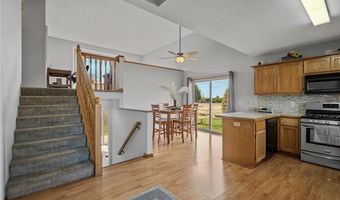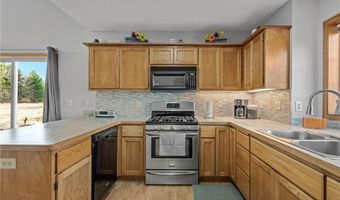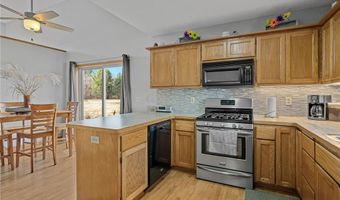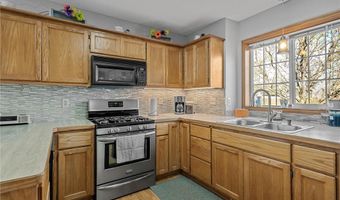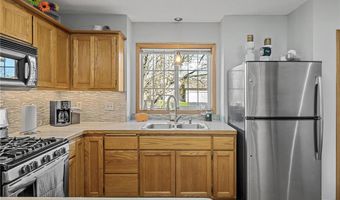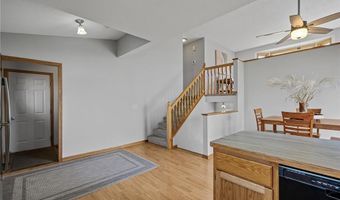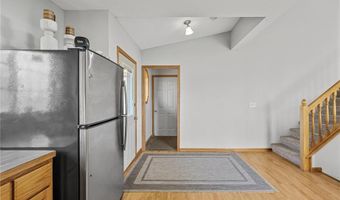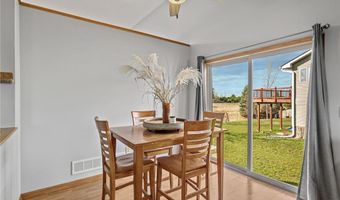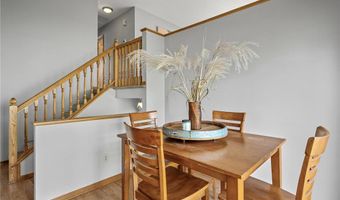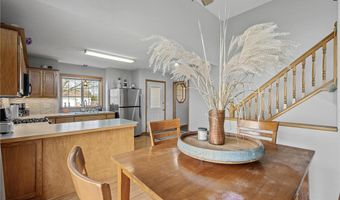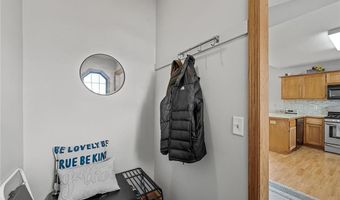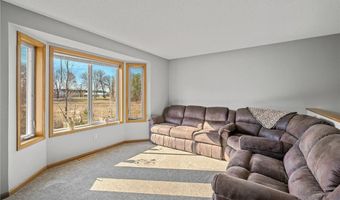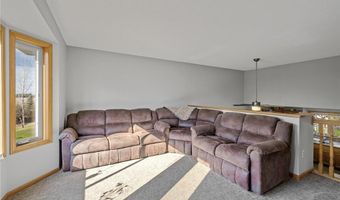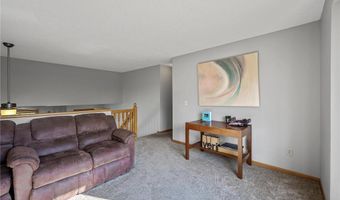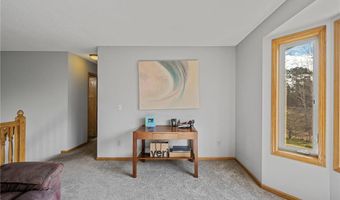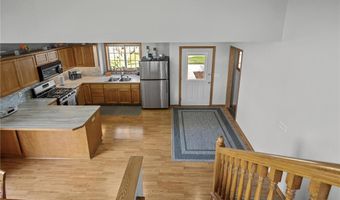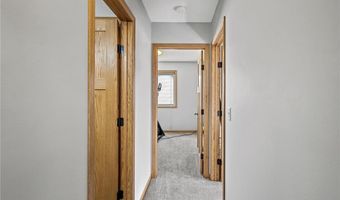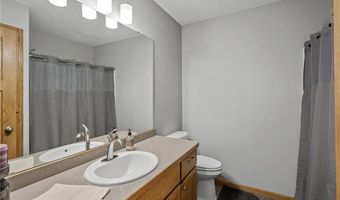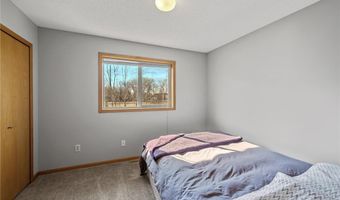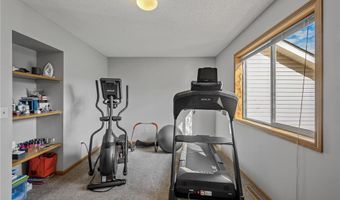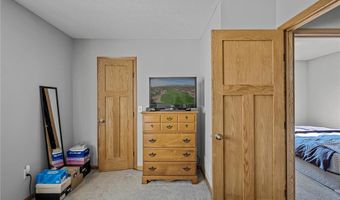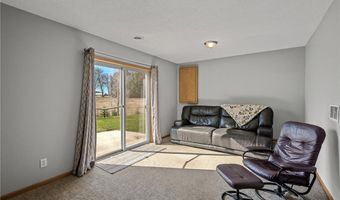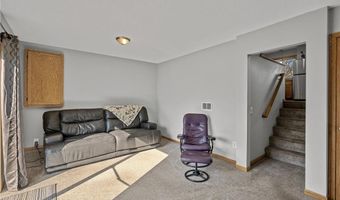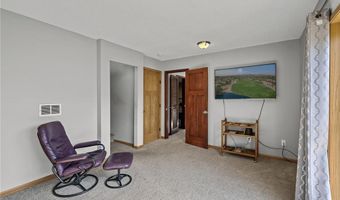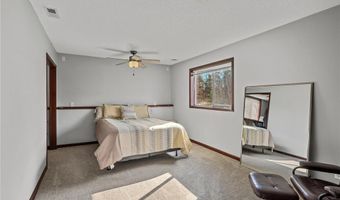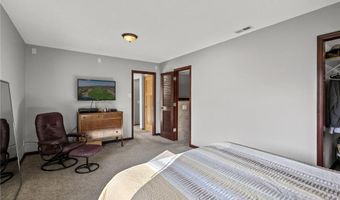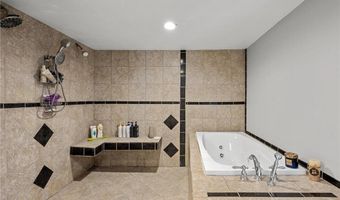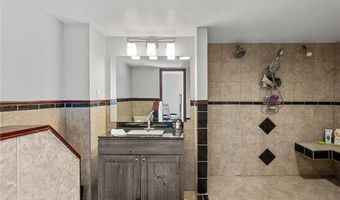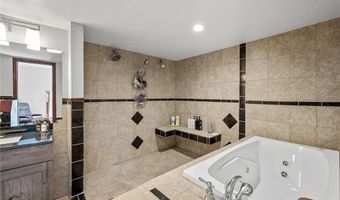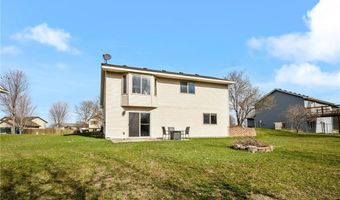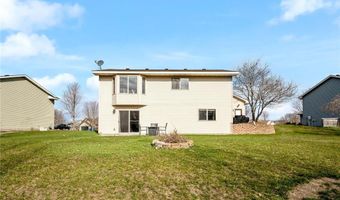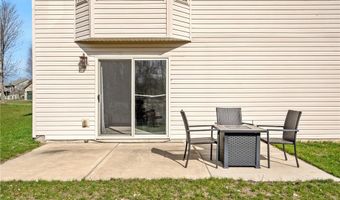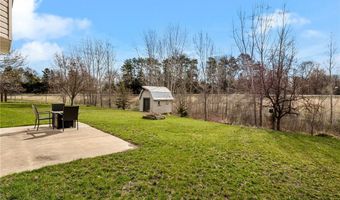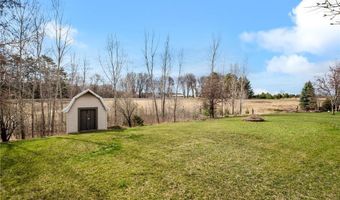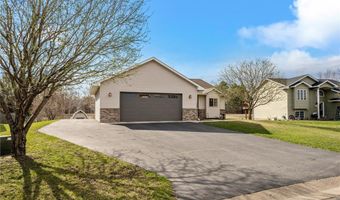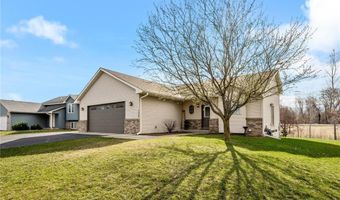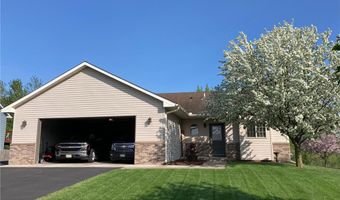1504 Cedar Dr S Cambridge, MN 55008
Snapshot
Description
Take a look at this magnificent multi-level located in the heart of Cambridge! Conveniently located close to everything: Lake Fannie, parks, restaurants, and tons of shopping with easy access to Hwy 65 or Hwy 95. This home boasts 3BRs, 2BAs, large bay window in upper-level living area, a walkout family room and an impressive lower-level bath with a huge walk-in ceramic tile shower and whirlpool tub. A spacious kitchen and dining area offers an elevated ceiling, oak cabinetry accented by tiled backsplash, patio door leading to future deck and adjoining mud room with garage access. It offers a brand-new roof, new furnace plus a new water heater. It also features fresh paint and updates throughout as well as a new patio for enjoying the backyard that has ample room for entertainment and yard games. All this plus maintenance free exterior, a finished and insulated heated garage with extra wide drive, 10x12 storage shed, and so much more. Better act FAST!
More Details
History
| Date | Event | Price | $/Sqft | Source |
|---|---|---|---|---|
| Listed For Sale | $320,000 | $200 | Exp Realty, LLC. |
Nearby Schools
Middle School Cambridge Middle School | 1.5 miles away | 06 - 08 | |
Elementary, Middle & High School Rum River South | 1.4 miles away | 01 - 12 | |
Learning Center Oak Land Learning Center Sober Schl | 1.7 miles away | 09 - 12 |
