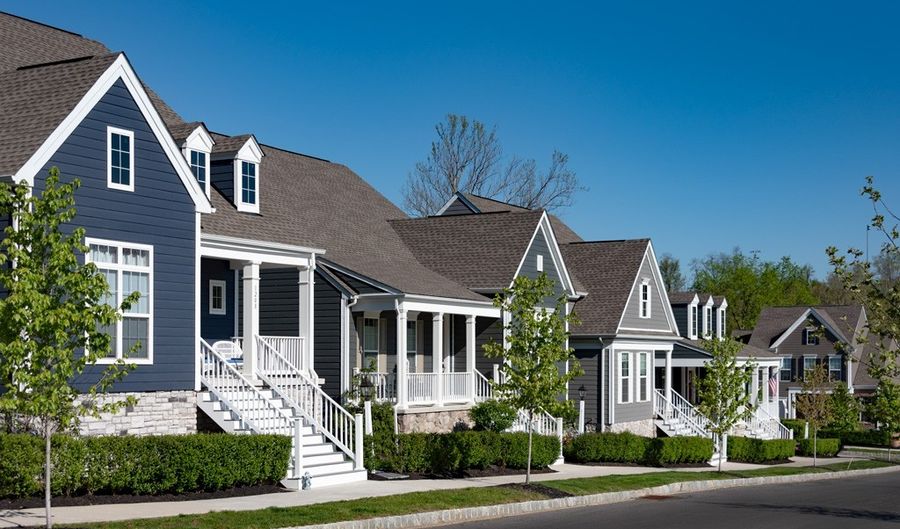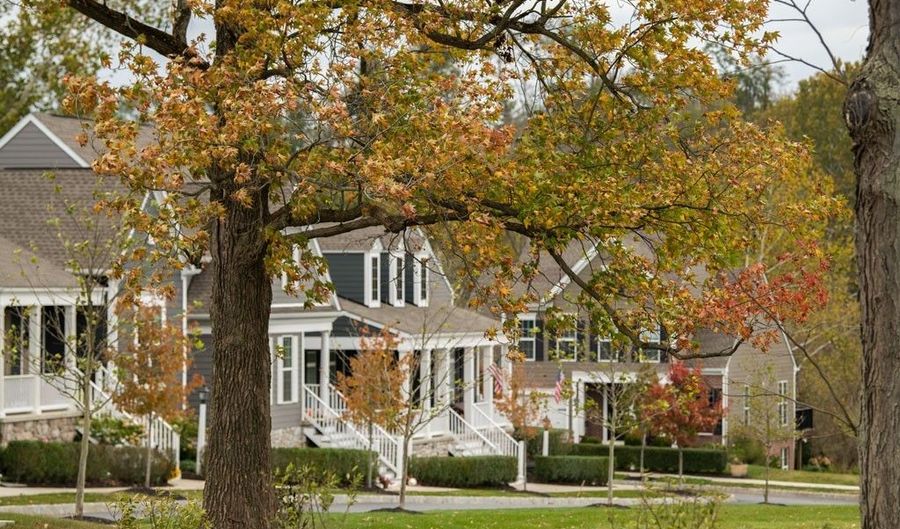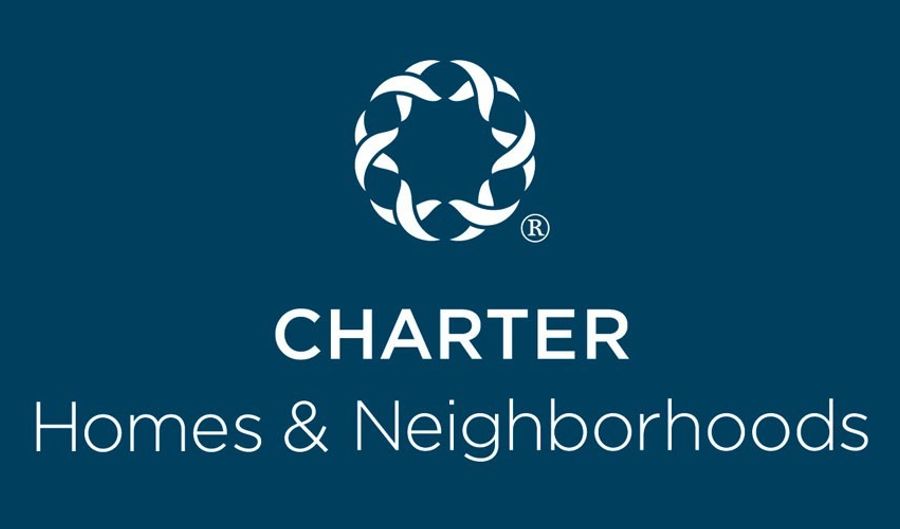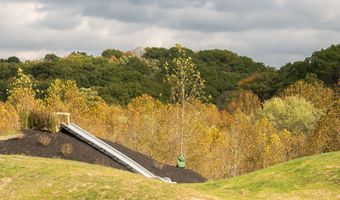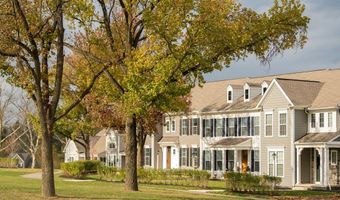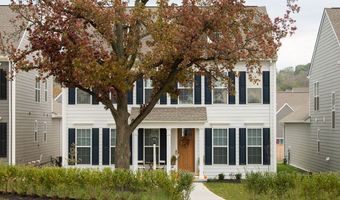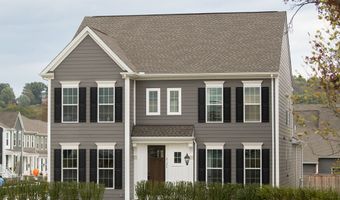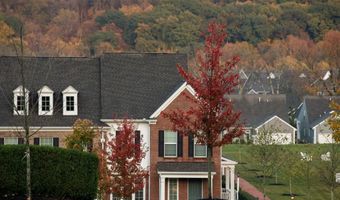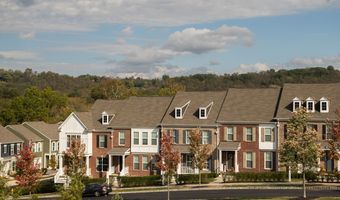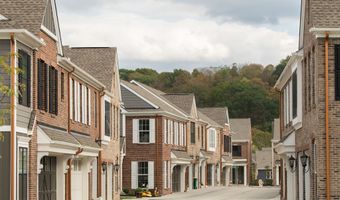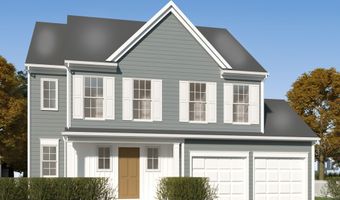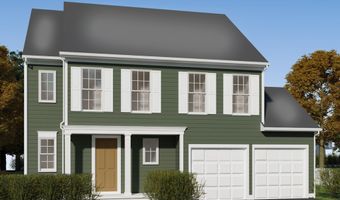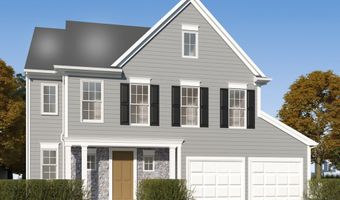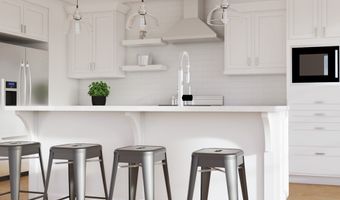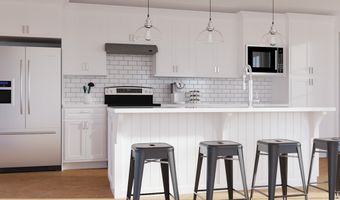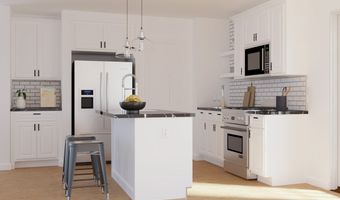1438 Hastings Cres Plan: PendletonBridgeville, PA 15017
Snapshot
Description
The Pendleton single-family home floorplan offers 1,886-2,164 sq ft of living space with 3 different elevation options, 4 bedrooms, 2.5 baths and attached 2-car garage. The front porch leads into a wide front entry with sightlines into the dining room and kitchen. The kitchen with dine-in island and pantry offers plenty of cabinet space and overflows into both the great room and dining room. An attached 2-car garage is connected to the home through the great room. The Pendleton comes with a full unfinished basement providing plenty of storage and rec space with a finished gameroom option. Upstairs is an upper gallery area centrally located between 4 bedrooms and 2 full baths including the Owner's Retreat with walk-in closet and luxury bath. A laundry closet finishes out the second floor. This floorplan is available to build at Hastings. Hastings has OTB Bicycle Cafe, Recon Brewing, Salud Juicery, Mindbody Yoga + Barre, Greentree Animal Clinic and Hastings Athletic Club right in the neighborhood along its tree-lined streets that you can walk to take a break and connect with friends new and old. Enjoy abundant preserved outdoor spaces, including Hastings Green, a central gathering space in the heart of the neighborhood featuring outdoor movies, plentiful shade for picnics, wide-open fields to play catch and a seasonal holiday tree. At Hastings, you'll discover a home in a neighborhood that's as special as you are.
More Details
History
| Date | Event | Price | $/Sqft | Source |
|---|---|---|---|---|
| Price Changed | $417,990 +1.95% | $222 | Charter Homes & Neighborhoods | |
| Price Changed | $409,990 +2.5% | $217 | Charter Homes & Neighborhoods | |
| Listed For Sale | $399,990 | $212 | Charter Homes & Neighborhoods |
