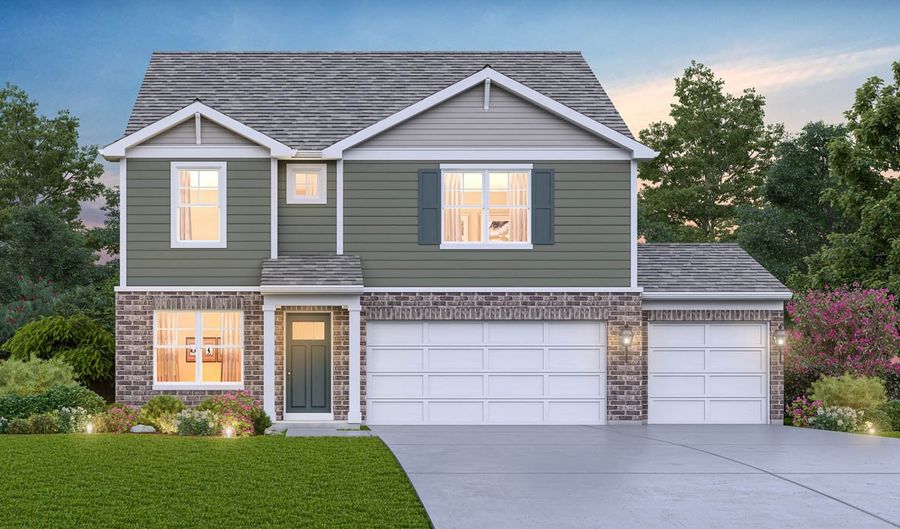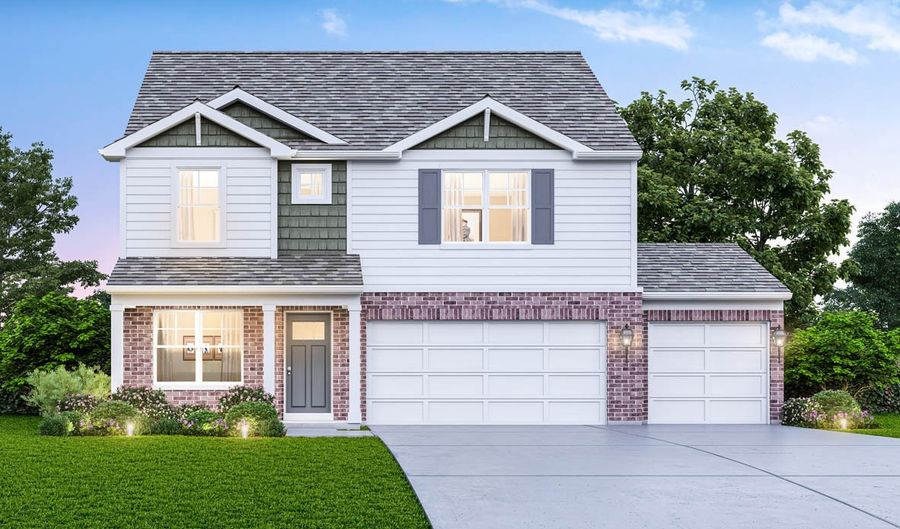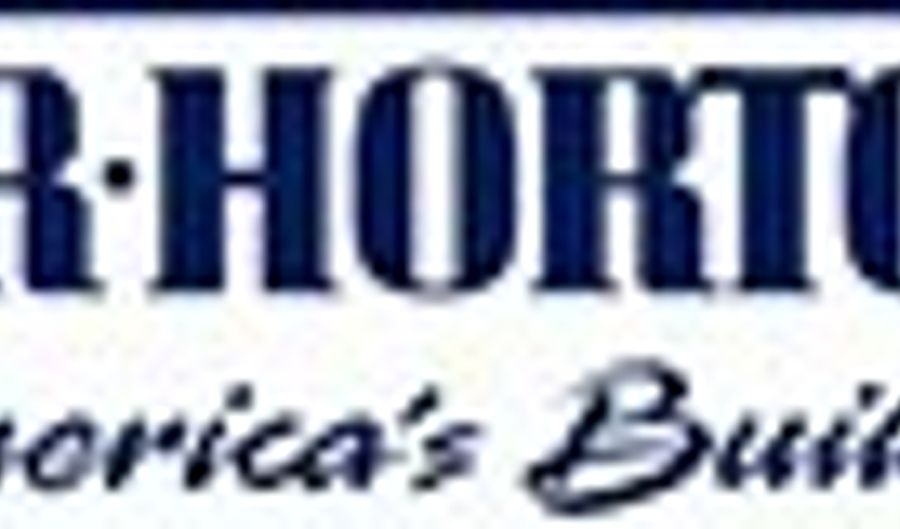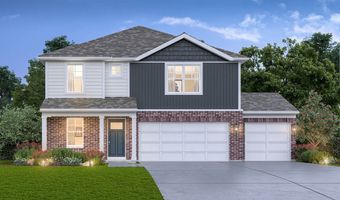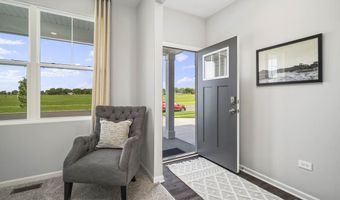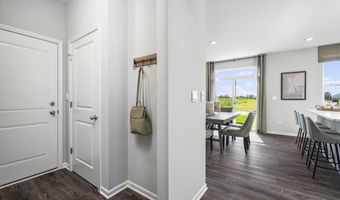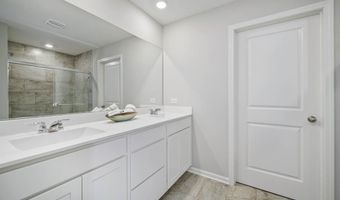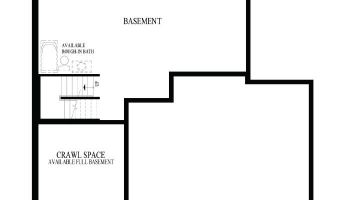15011 W. Yorkshire St Plan: HOLCOMBEManhattan, IL 60442
Snapshot
Description
D.R. Horton, Americas Builder, presents the Holcombe plan. This two-story, open concept home provides 4 large bedrooms, 2.5 baths, a basement, and a 3-car garage. The main level living area offers solid surface flooring throughout for easy maintenance. Home features a turnback staircase situated away from foyer for convenience and privacy, as well as a wonderful study. The kitchen offers beautiful cabinetry, a large pantry and a built-in island with ample seating space. The oversized owners suite features a deluxe bath with ample storage in the walk-in closet. The entry from the garage has a large drop zone area conveniently located for coats and jackets. All D.R. Horton Chicago homes include our Americas Smart Home Technology which allows you to monitor and control your home from your couch or from 500 miles away and connect to your home with your smartphone, tablet or computer. Home life can be hands-free. Its never been easier to settle into a new routine. Set the scene with your voice, from your phone, through the Qolsys panel or schedule it and forget it. Your home will always be there for you. Our priority is to make sure you have the right smart home system to grow with you. Our homes speak to Bluetooth, Wi-Fi, Z-Wave and cellular devices so you can sync with almost any smart device. Photos are of a similar home. Actual home built may vary.
More Details
History
| Date | Event | Price | $/Sqft | Source |
|---|---|---|---|---|
| Price Changed | $419,990 +0.96% | $178 | D.R. Horton - Chicago | |
| Price Changed | $415,990 +0.48% | $177 | D.R. Horton - Chicago | |
| Price Changed | $413,990 +0.73% | $176 | D.R. Horton - Chicago | |
| Price Changed | $410,990 +0.24% | $174 | D.R. Horton - Chicago | |
| Listed For Sale | $409,990 | $174 | D.R. Horton - Chicago |
