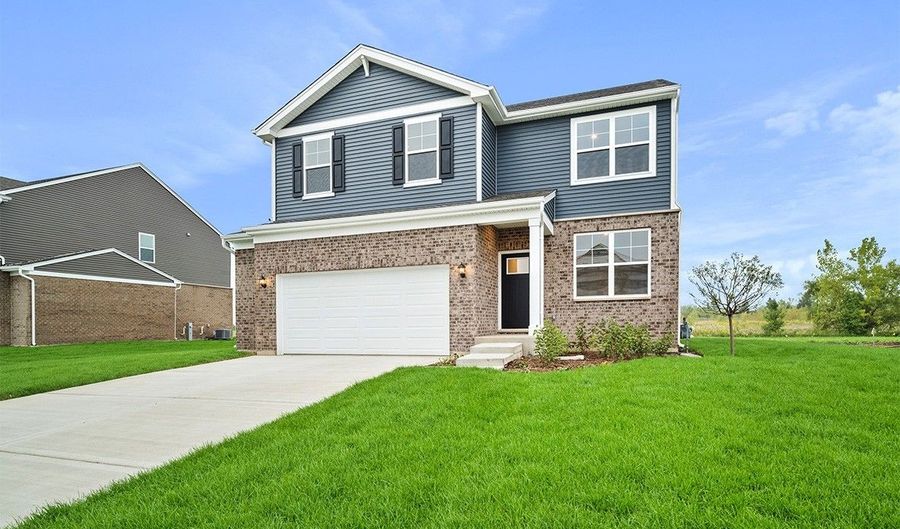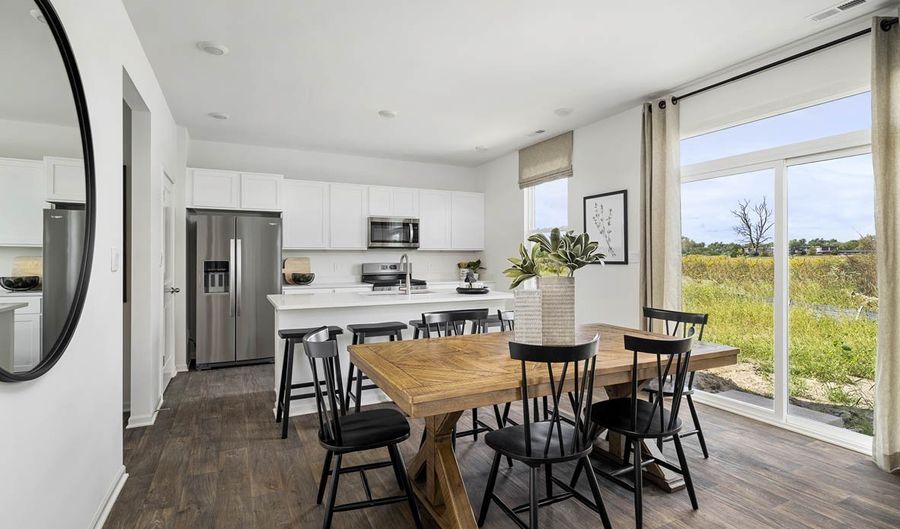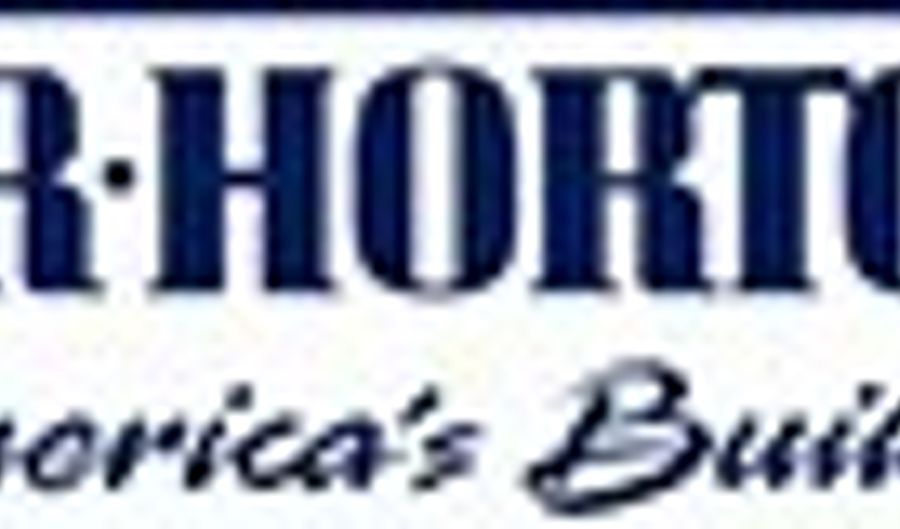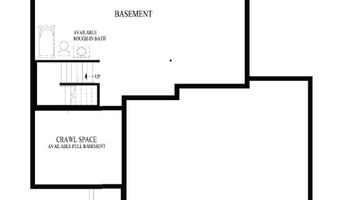15011 W. Yorkshire St Plan: BELLAMYManhattan, IL 60442
Snapshot
Description
D.R. Horton, Americas Builder, presents the Bellamy plan. Step inside and experience the difference a D.R. Horton home makes! The Bellamy is a gorgeous mid-sized home featuring a modern-inspired open concept. Light, bright, oversized windows and 9-foot ceilings welcome you into your new home. With a study space perfect for your home office or remote home school upon entering your home. The kitchen boasts an abundance of designer cabinetry, a walk-in pantry, quartz countertops, and a large island overlooking the dining and great room. Let the stair turnback stairs guide you to the second level where 4 large bedrooms, two full bathrooms, and 2nd-floor laundry are sure to please. Bedroom #1 will not disappoint with a huge walk-in closet with enough room to share, a private bath with a raised double bowl vanity, a stand-in shower, and a private water room. All D.R. Horton Chicago homes include our Americas Smart Home Technology which allows you to monitor and control your home from your couch or from 500 miles away and connect to your home with your smartphone, tablet or computer. Home life can be hands-free. Its never been easier to settle into a new routine. Set the scene with your voice, from your phone, through the Qolsys panel or schedule it and forget it. Your home will always be there for you. Our priority is to make sure you have the right smart home system to grow with you. Our homes speak to Bluetooth, Wi-Fi, Z-Wave and cellular devices so you can sync with almost any smart device. Photos are of a similar home. Actual home built may vary.
More Details
History
| Date | Event | Price | $/Sqft | Source |
|---|---|---|---|---|
| Price Changed | $404,990 +1% | $197 | D.R. Horton - Chicago | |
| Price Changed | $400,990 +0.5% | $196 | D.R. Horton - Chicago | |
| Price Changed | $398,990 +0.76% | $195 | D.R. Horton - Chicago | |
| Price Changed | $395,990 +0.25% | $193 | D.R. Horton - Chicago | |
| Listed For Sale | $394,990 | $193 | D.R. Horton - Chicago |













