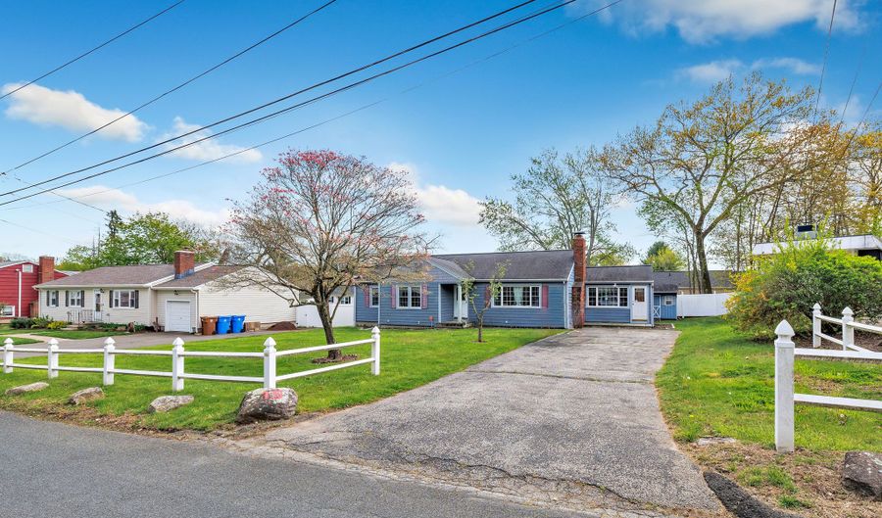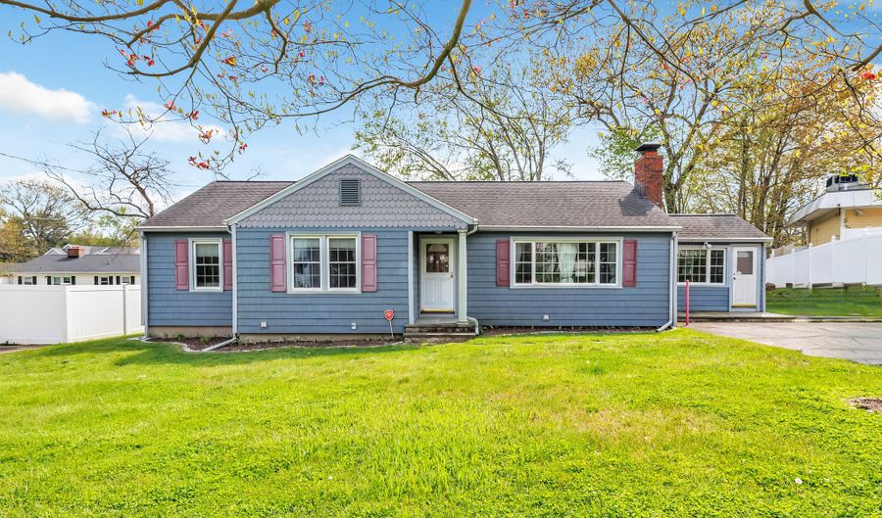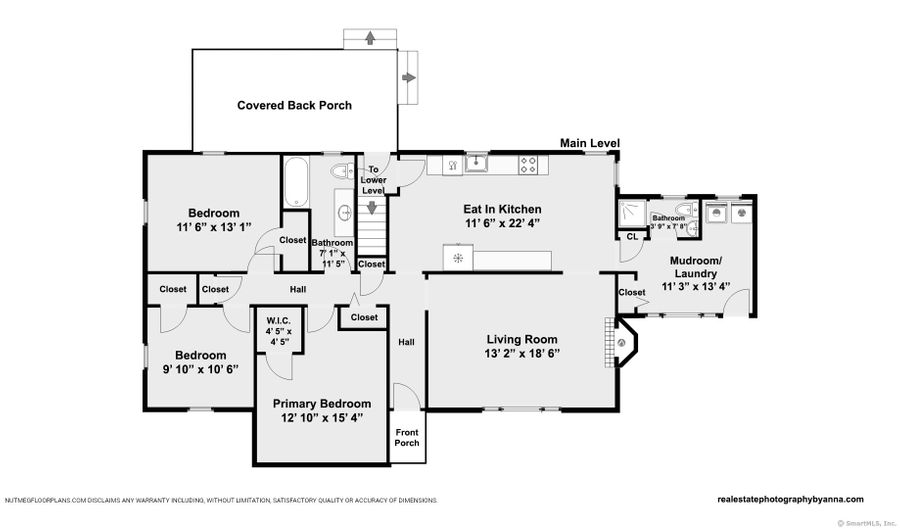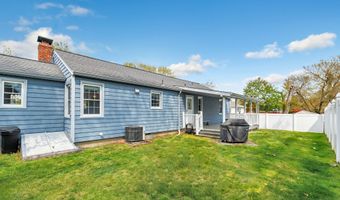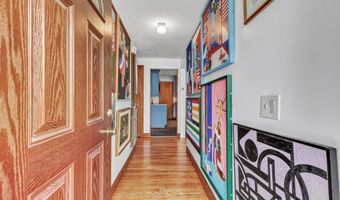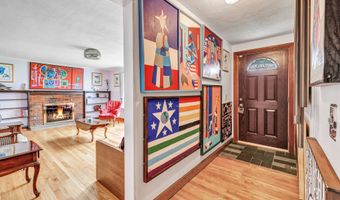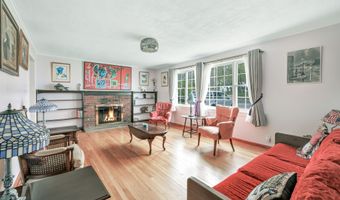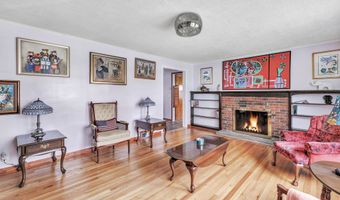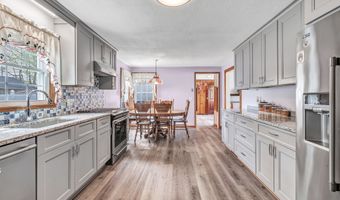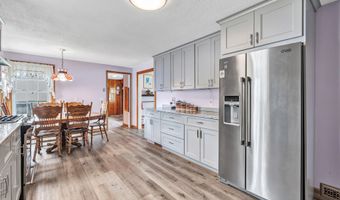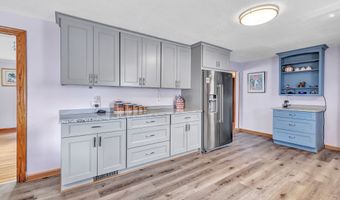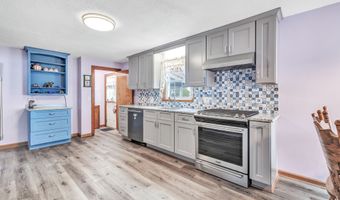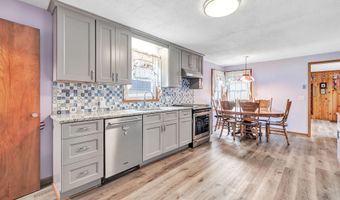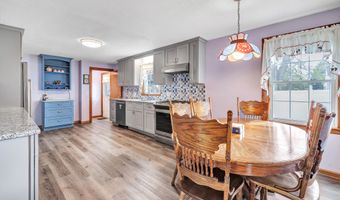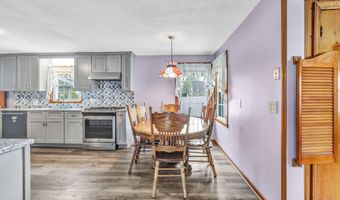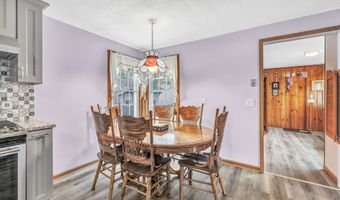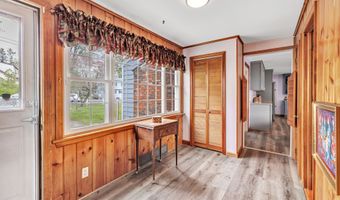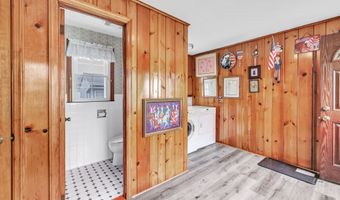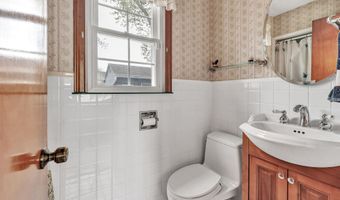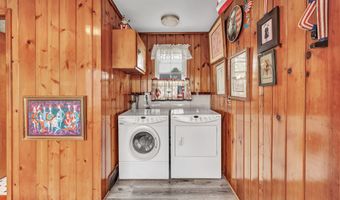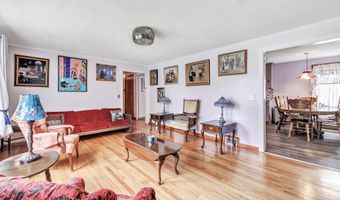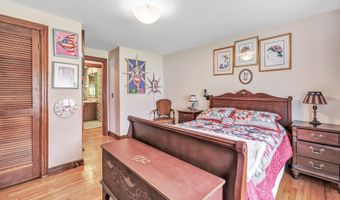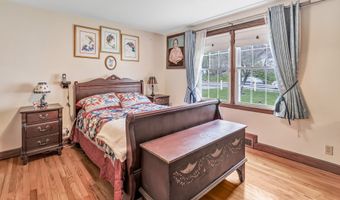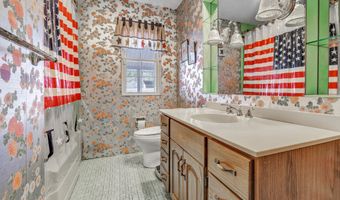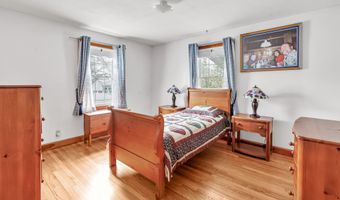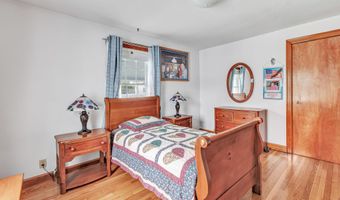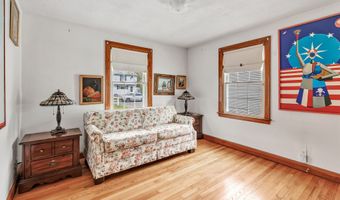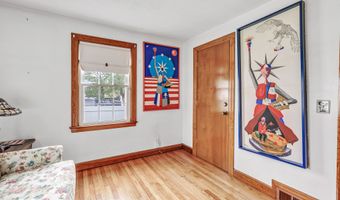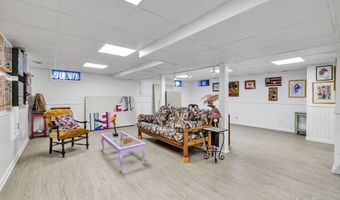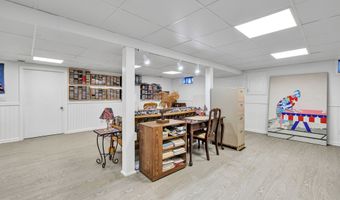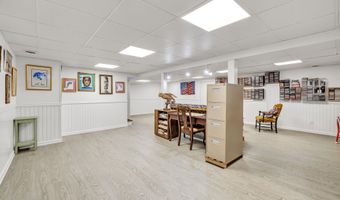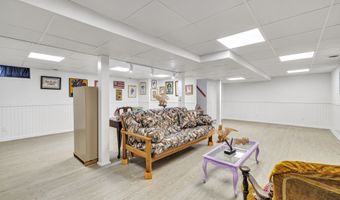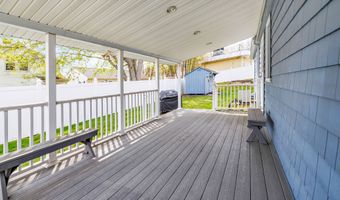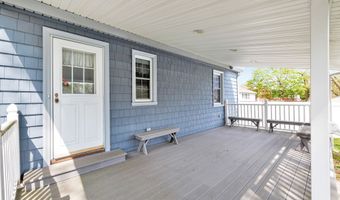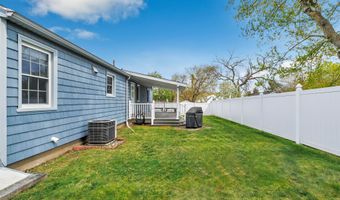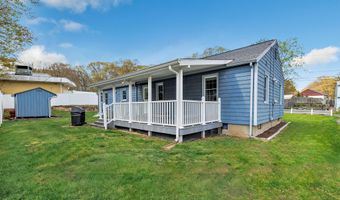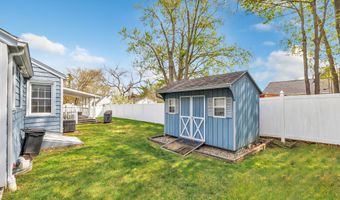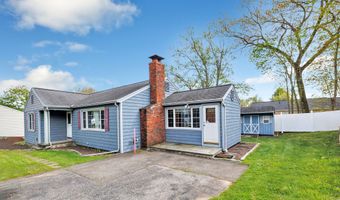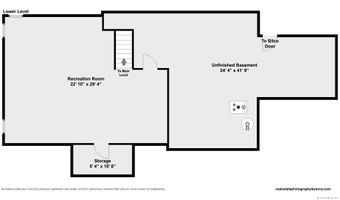15 Wakeley St Shelton, CT 06484
Snapshot
Description
Welcome to this charming Ranch nestled conveniently in Shelton. Featuring over 1800 square feet of living space, this fabulous commuter haven boasts 3 bedrooms, 2 baths, and a generous backyard. The main level greets you with a sun-filled family room adorned with hardwood floors and a wood-burning fireplace. Flowing seamlessly from there, discover a spacious eat-in kitchen featuring new cabinets, stainless steel appliances, granite countertops, and a dining area. Adjacent to the kitchen, a versatile room awaits, perfect for a den, office, or mudroom, complete with a half bath. The main level also offers 3 well-appointed bedrooms with hardwood floors and a large full bath. Downstairs, the lower level has been tastefully updated with laminate floors and recessed lighting, providing ample space for a second family room, gym, playroom, or office, along with a fantastic unfinished area for storage. Step outside to the great yard, ideal for entertaining, boasting a large covered composite deck with lighting and a finished shed. Updates abound, including a newly remodeled kitchen, vinyl siding, composite deck, newer windows, recessed lighting, and a newer roof, with all utilities approximately 10 years old. Enjoy the perfect commuter location, close to schools, major highways, restaurants, and shopping. Make this your new home sweet home!
More Details
History
| Date | Event | Price | $/Sqft | Source |
|---|---|---|---|---|
| Listed For Sale | $399,900 | $217 | Keller Williams Realty |
Nearby Schools
Middle School Intermediate School | 0.7 miles away | 07 - 08 | |
High School Shelton High School | 0.9 miles away | 09 - 12 | |
Elementary School Elizabeth Shelton School | 1 miles away | KG - 06 |
