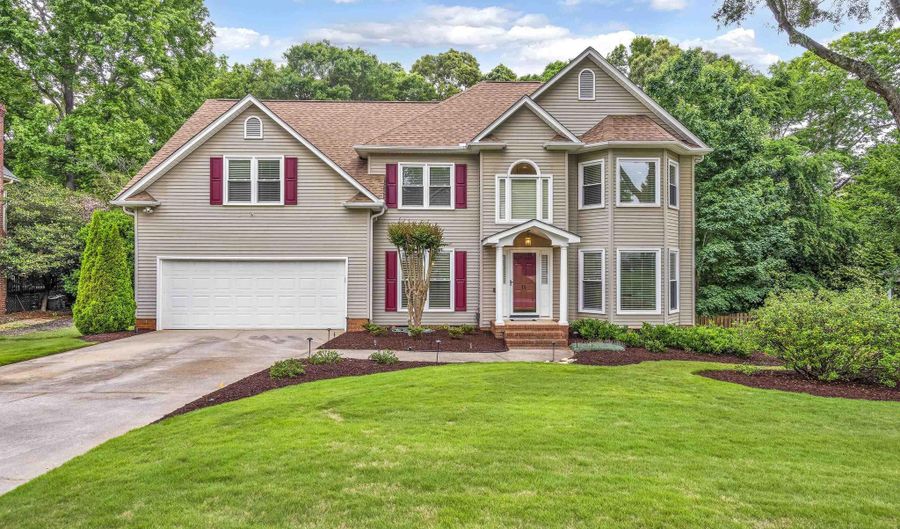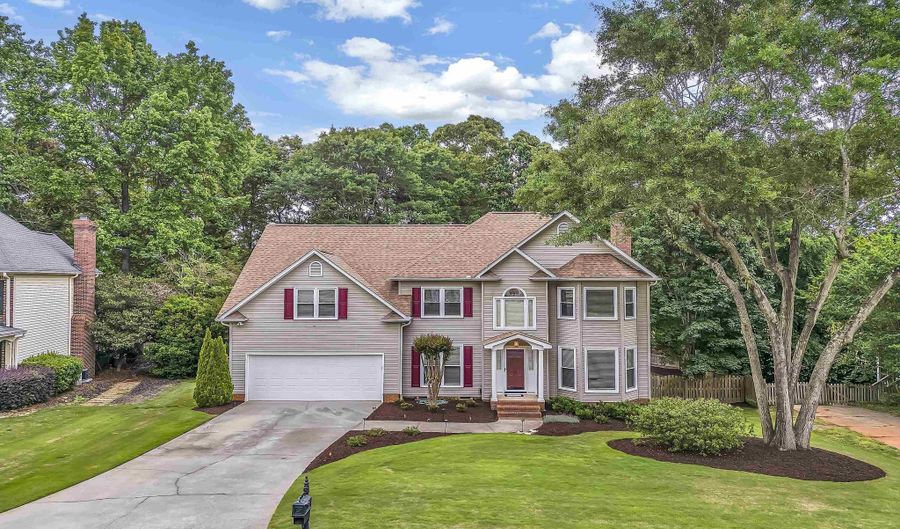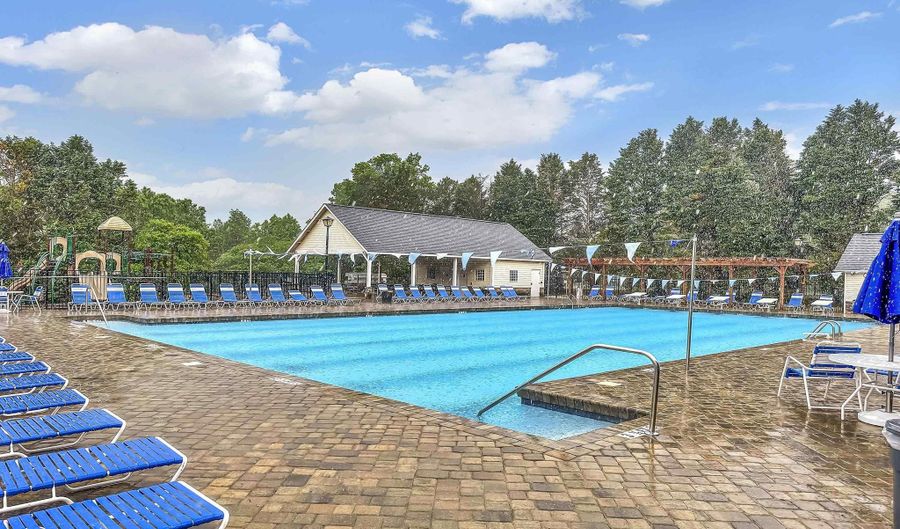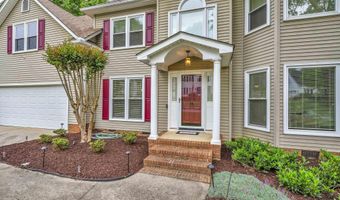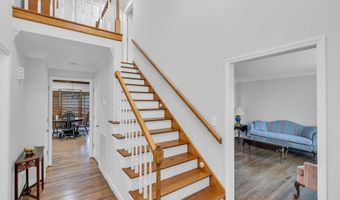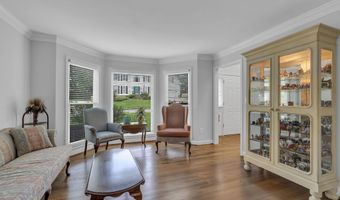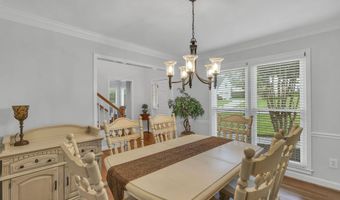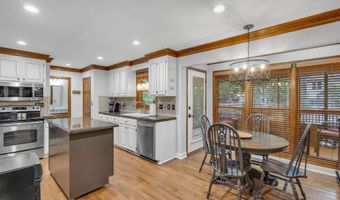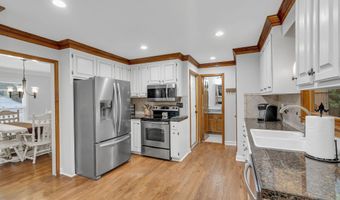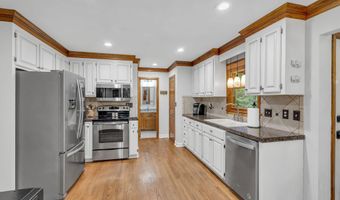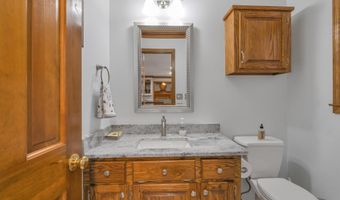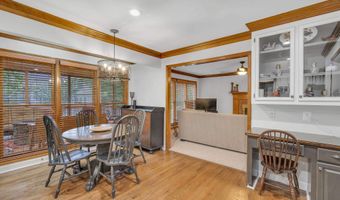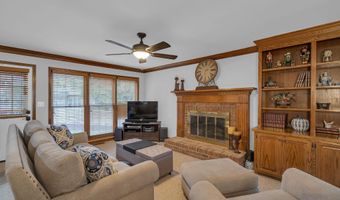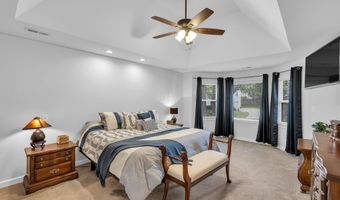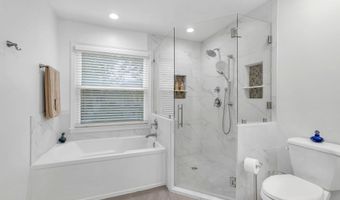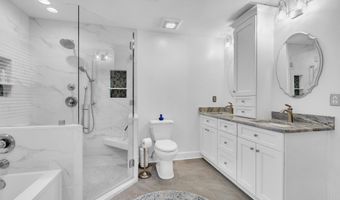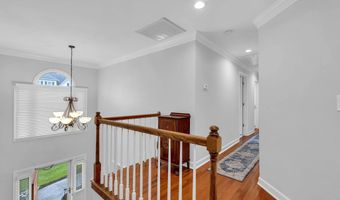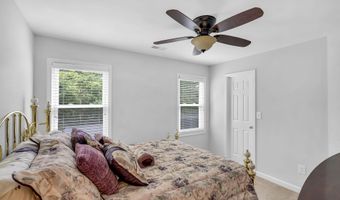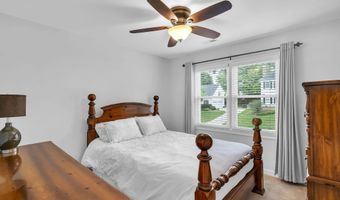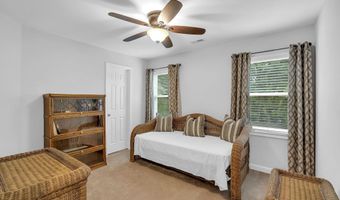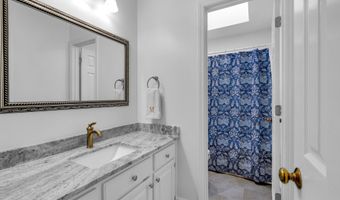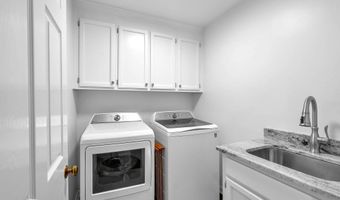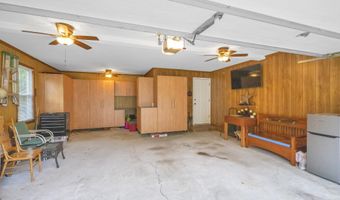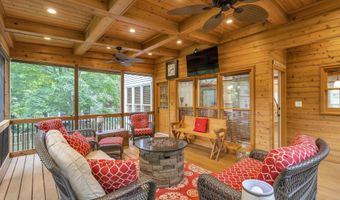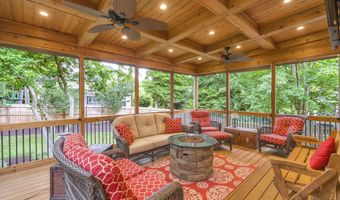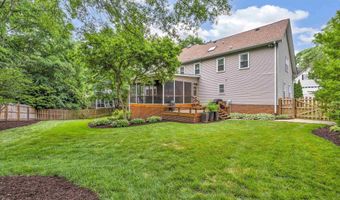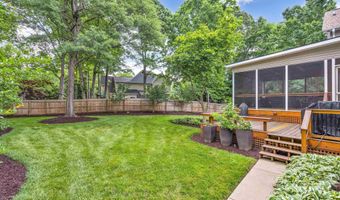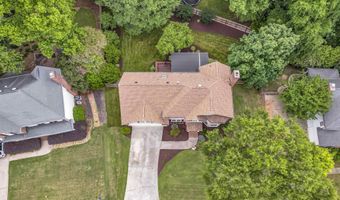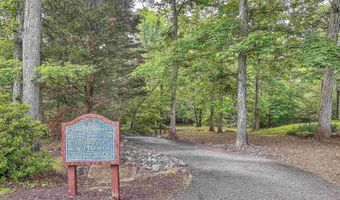15 Misty Oaks Dr Greer, SC 29651
Snapshot
Description
Welcome home to Pelham Falls! This 4 bedroom, 2.5 bath home is waiting for its new owners. When you enter the home you are met with a two story foyer, dinning, and living room on either side. Continuing through the home you will find a highly desirable open floor plan connecting the living room and kitchen areas. The kitchen offers a lot of counter and cabinet space, stainless steel appliances, and a moveable center island with storage. Off of the kitchen is a newly renovated half bath and entry from the 2 car garage. The garage is lined with wooden peg board for maximum storage as well as floor to ceiling cabinets. Continuing through the kitchen is the breakfast area flowing into the family room. The breakfast room has a large window overlooking the back yard and screened porch, great for watching the kids play. In the family room you will find a brick fire place as well as cabinet/shelf built in combo. Upstairs you will find all bedrooms, laundry and bonus rooms. The large master suite has it's own renovated bathroom with a walk- in closet. The remaining 3 bedrooms have walk-in closets and share the renovated hall bathroom. The bonus room offers a closet, making it useful as a fifth bedroom. Now, head to the screened-in back porch, talk about back yard paradise! Off of the porch is a deck, perfect for grilling, and fenced back yard, giving the best of both worlds! The Sellers have lovingly cared for this beautiful home for over 30 years, and it will show the moment you drive up. And while you're in the neighborhood, visit the amenities offered in Pelham Falls, including two pools, tennis courts, and the beautiful river path, located down the street from 15 Misty Oaks!
More Details
History
| Date | Event | Price | $/Sqft | Source |
|---|---|---|---|---|
| Listed For Sale | $495,000 | Coldwell Banker Caine/Williams |
Nearby Schools
High School J. Harley Bonds Avc | 0.8 miles away | 09 - 12 | |
Elementary School Chandler Creek Elementary | 1.7 miles away | KG - 05 | |
Elementary School Crestview Elementary | 2 miles away | KG - 05 |
