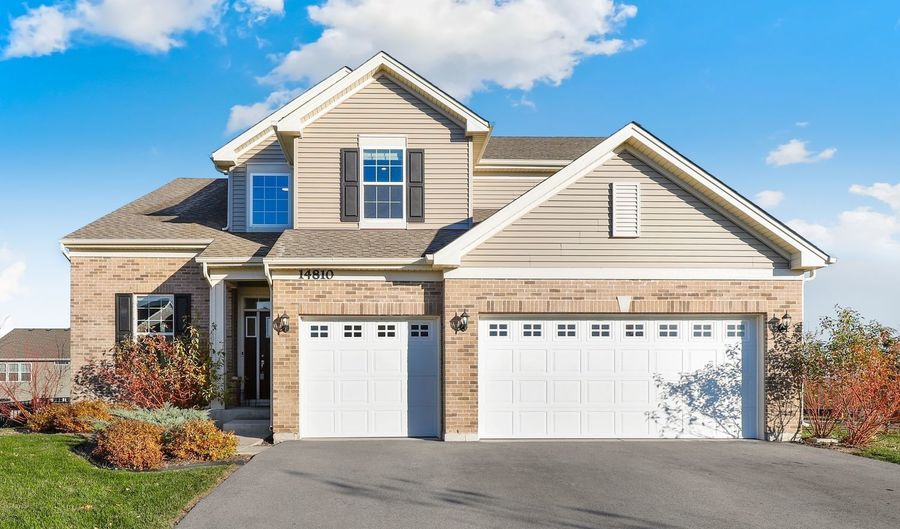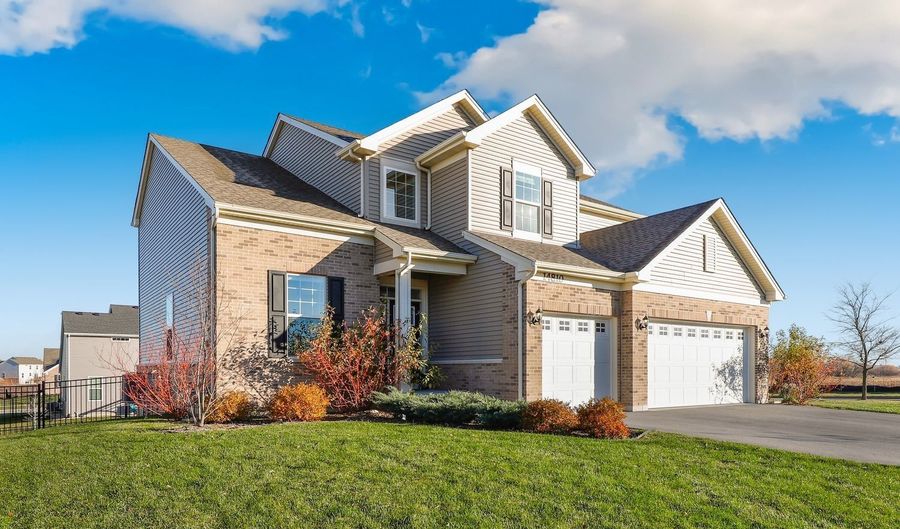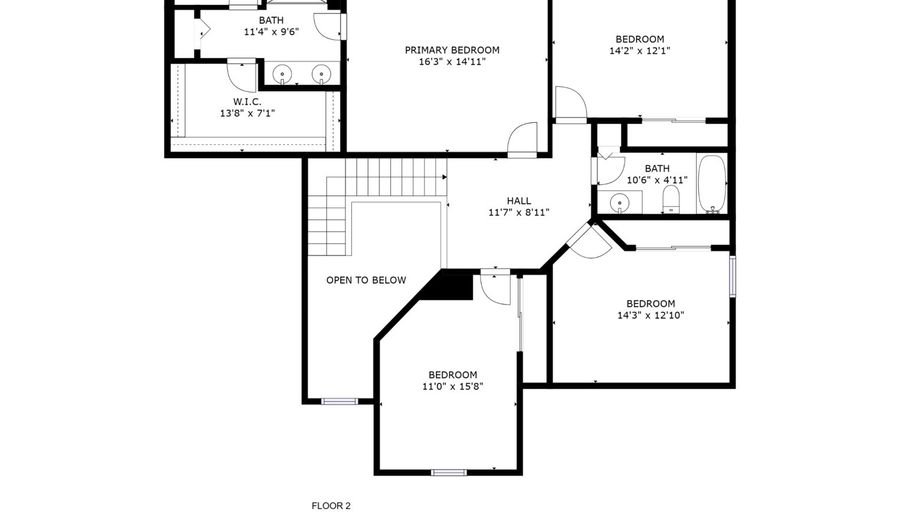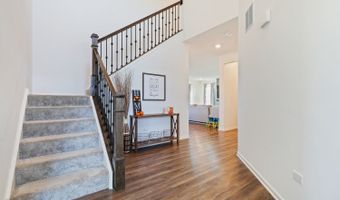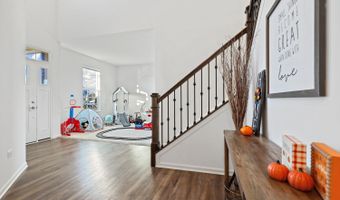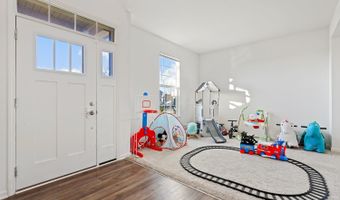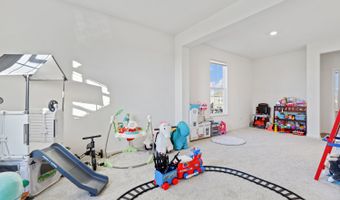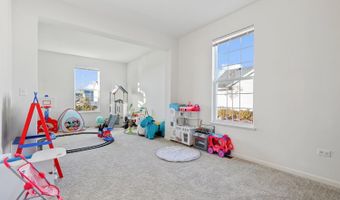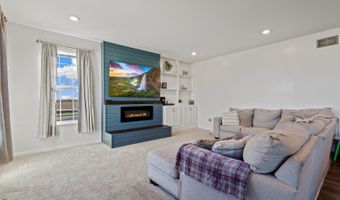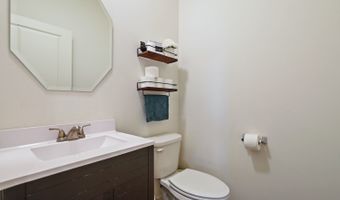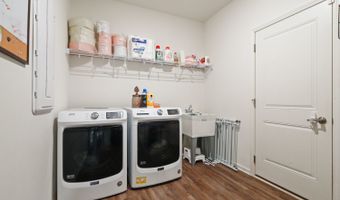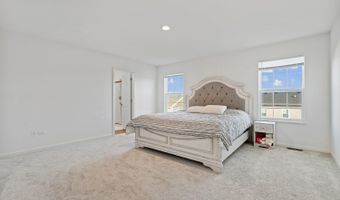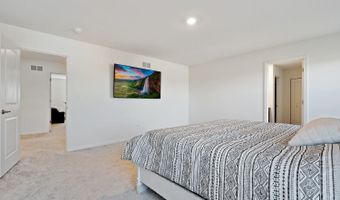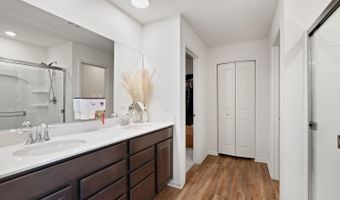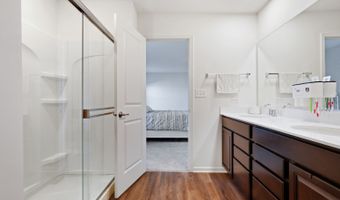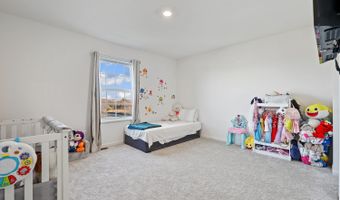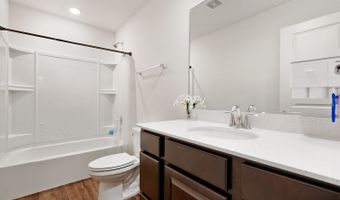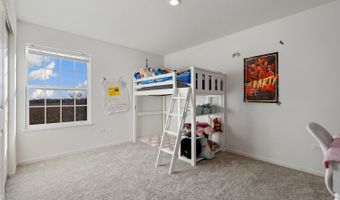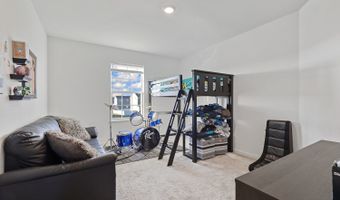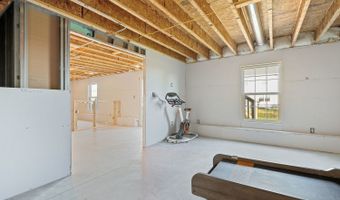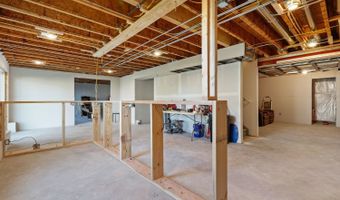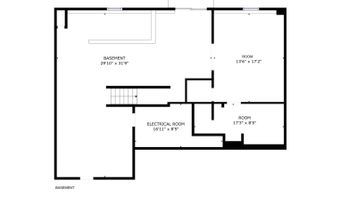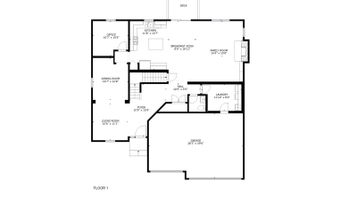14810 W Deere Dr Manhattan, IL 60442
Snapshot
Description
Come check out this gorgeous 2 story home in the highly coveted Stonegate Subdivision. This newer construction property features 4 beds + a den, 2 1/2 baths plus a partially finished, walkout basement. Main floor features 9ft ceilings and newer luxury vinyl plank flooring. A beautiful eat in kitchen features tons of cabinet space, SS appliances, quartz counters, tile backsplash with breakfast bar and opens to a large family room with fireplace and plank accent wall with built in shelving. Large formal dining room, living room, den and laundry round out the main level. Head upstairs where you will find the large primary suite with a huge walk in closet plus full private bath with neutral flooring, double sinks with a large shower. There are also 3 large spare bedrooms with a large full bathroom to share. The full, walkout basement comes partially finished and is ready for your personal touches. Located on a premier corner lot with loads of space and a fully fenced back yard. This home boasts a great location and resides in the award winning Lincoln Way West HS district. Schedule your showing today, this one won't last long!! Seller is offering a $4,900 closing cost or rate buy down credit.
More Details
History
| Date | Event | Price | $/Sqft | Source |
|---|---|---|---|---|
| Listed For Sale | $479,900 | $165 | Redfin Corporation |
