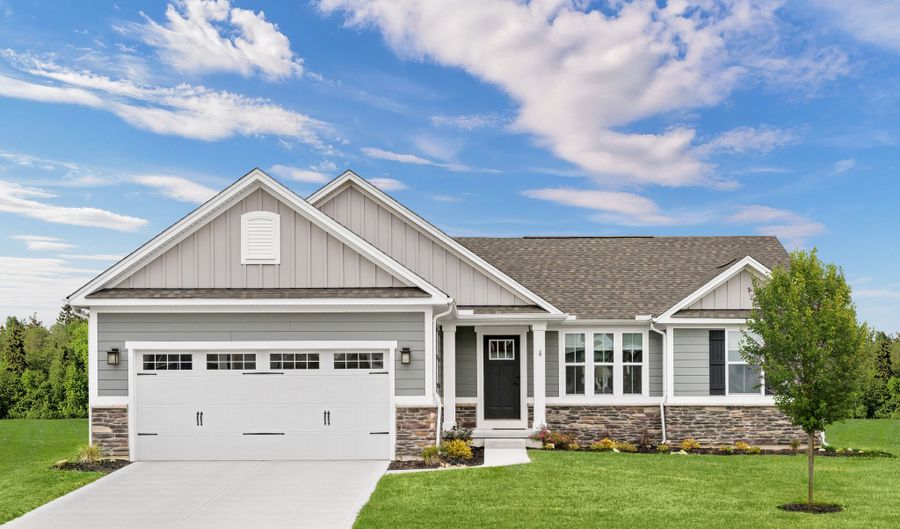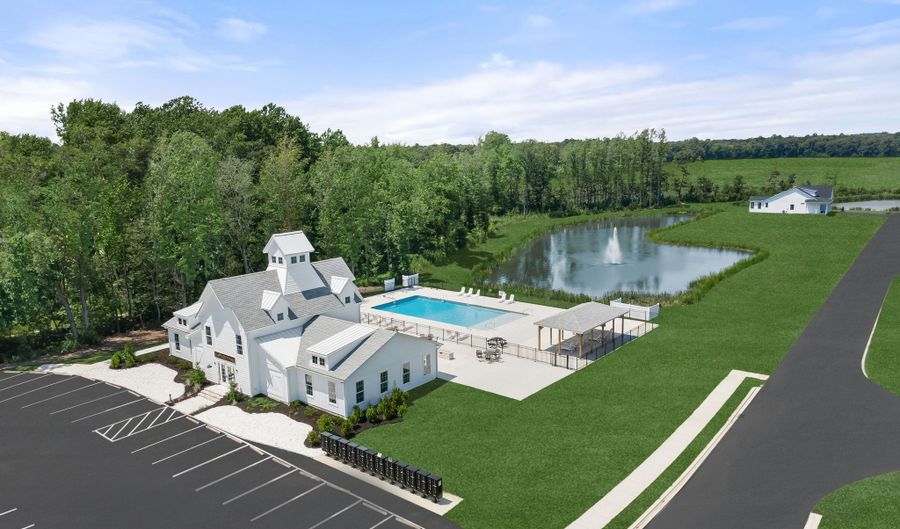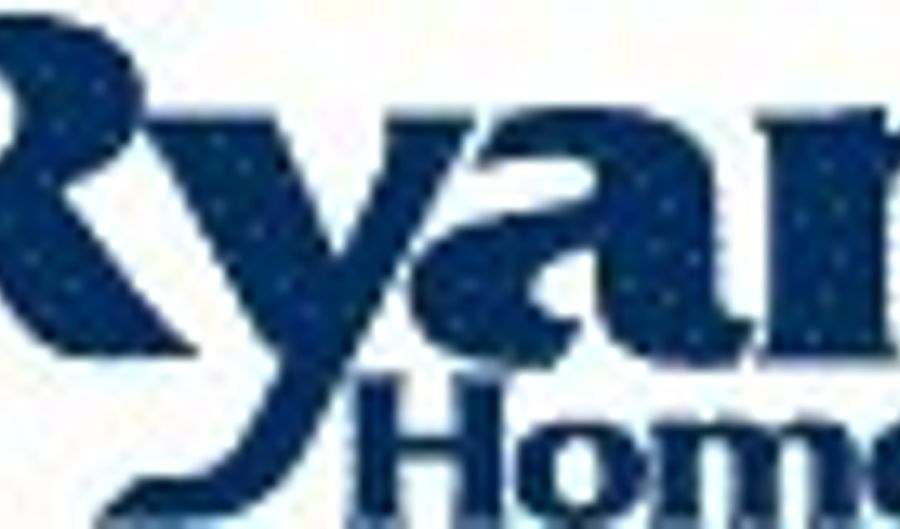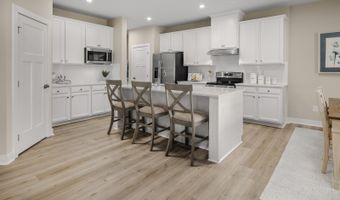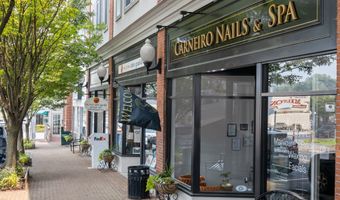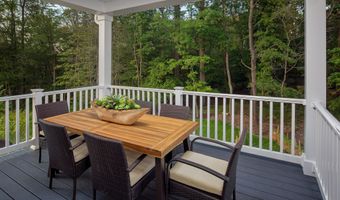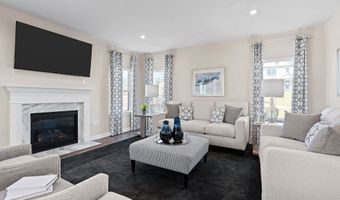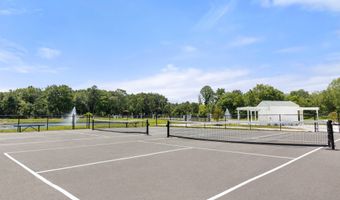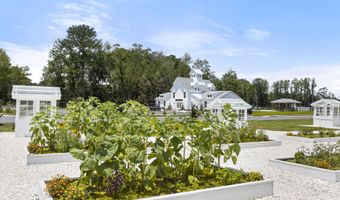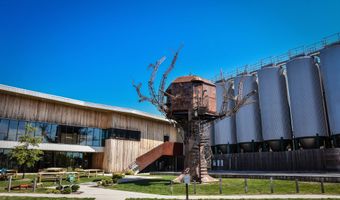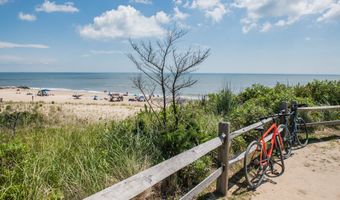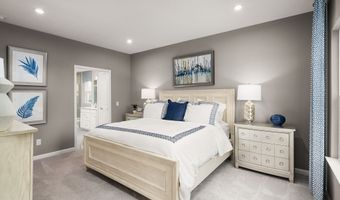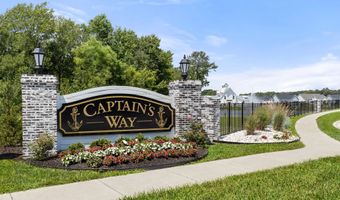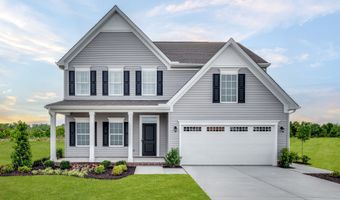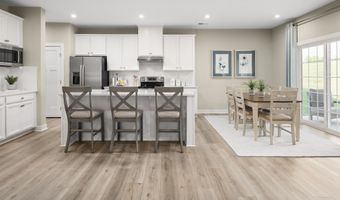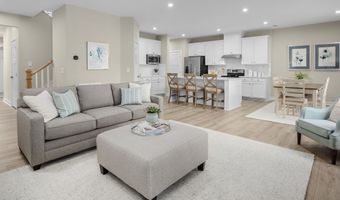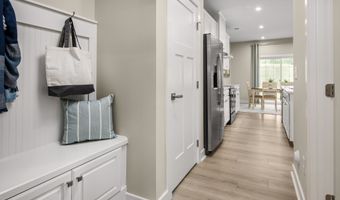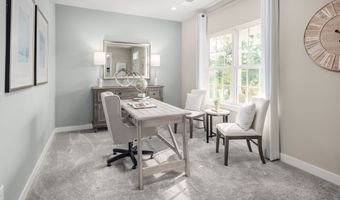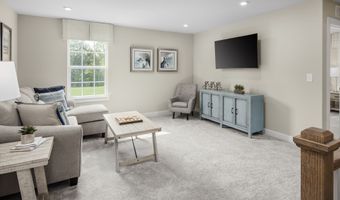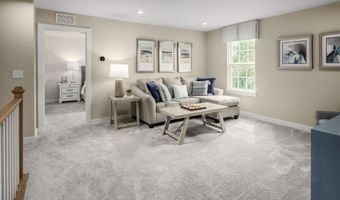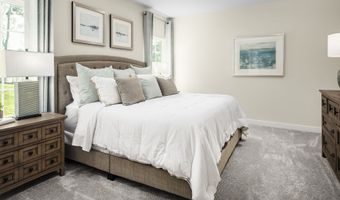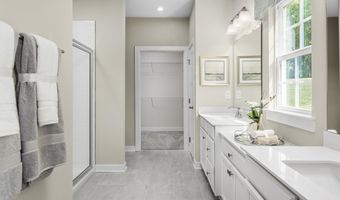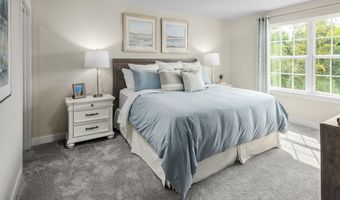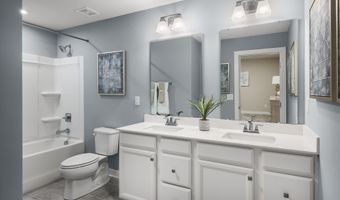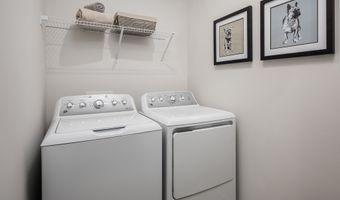14718 Dockside Dr Plan: AndersonEllendale, DE 19941
Snapshot
Description
Welcome to Captain's Way! The lowest-priced first floor living homes backing to woods or ponds with completed amenities - just 7 minutes from Milton. The Anderson is astonishing. An optional full front porch makes a statement and invites you into the foyer and flex space, which can be used as a study, office and more. The stunning family room adjoins your gourmet kitchen and overlooks the whole level, including the dining area and rear porch. Beyond the pantry, the laundry connects to a 2-car garage. Your luxury owner's suite completes the main floor with a dual vanity bath and walk-in closet. Upstairs, two bedrooms, a full bath and large loft offer more comfort and living space. *Prices shown generally refer to the base house and do not include any optional features. Photos and/or drawings of homes may show upgraded landscaping, elevations and optional features and may not represent the lowest-priced homes in the community.
More Details
History
| Date | Event | Price | $/Sqft | Source |
|---|---|---|---|---|
| Price Changed | $409,990 +5.13% | $179 | Ryan Homes-DES | |
| Listed For Sale | $389,990 | $170 | Ryan Homes-DES |
