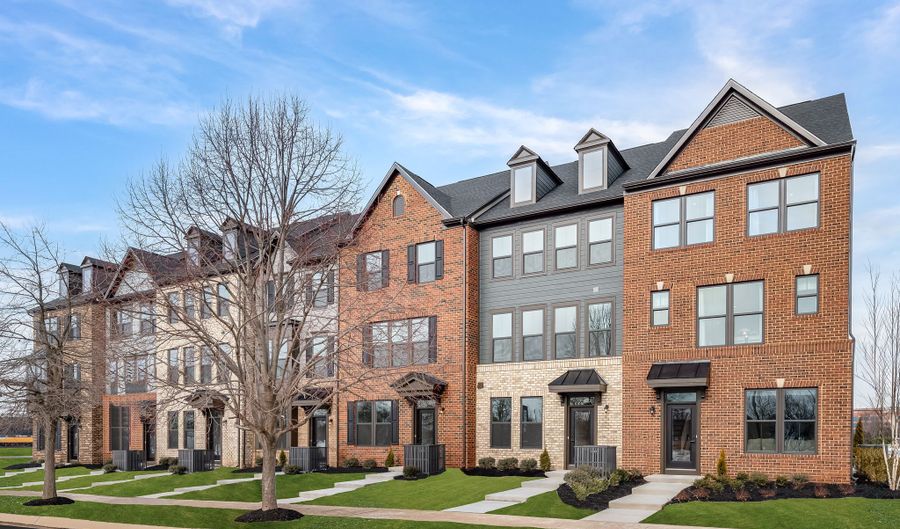14600 George Carter Way Plan: Clarendon - 3 or 4 LevelsChantilly, VA 20151
Snapshot
Description
Never has convenient townhome living felt as luxurious as it does in the Clarendon; and with so many customizing options, it's sure to fit your needs. On the lower level, you can select a recreation room, or choose a bedroom with a full bath and walk-in closet. Some areas even can have a tandem garage, perfect for whatever you need to store. On the main level and you'll find yourself in a welcoming and light-filled open floorplan, more spacious than you thought possible in a townhome. A gourmet kitchen creates a sense of warmth and unity, while the dining room gives a perfect place for entertaining. A huge family room can be furnished in the way that suits you best; while a large coat closet and powder room are tucked away but convenient for guests. Don't forget to add the optional deck and bring outdoor living to your home. Upstairs the feeling of space continues with a large hall foyer. The owner's bedroom is an oasis and features a large shower, dual vanity, and gigantic walk-in closet. A second bedroom also features its own bath. Options vary by community, so you can be sure to have the home that's right for you! *Prices shown generally refer to the base house and do not include any optional features. Photos and/or drawings of homes may show upgraded landscaping, elevations and optional features and may not represent the lowest-priced homes in the community.
More Details
History
| Date | Event | Price | $/Sqft | Source |
|---|---|---|---|---|
| Listing Removed For Sale | $649,990 | $406 | Ryan Homes-WAP | |
| Price Changed | $649,990 +0.78% | $406 | Ryan Homes-WAP | |
| Price Changed | $644,990 +1.42% | $403 | Ryan Homes-WAP | |
| Price Changed | $635,990 +0.16% | $397 | Ryan Homes-WAP | |
| Price Changed | $634,990 +1.6% | $397 | Ryan Homes-WAP | |
| Price Changed | $624,990 -1.57% | $391 | Ryan Homes-WAP | |
| Listed For Sale | $634,990 | $397 | Ryan Homes-WAP |
Nearby Schools
High School Westfield High | 0.9 miles away | 09 - 12 | |
Elementary School Brookfield Elementary | 1.6 miles away | PK - 06 | |
Middle School Franklin Middle | 1.9 miles away | 07 - 08 |
 Is this your property?
Is this your property?