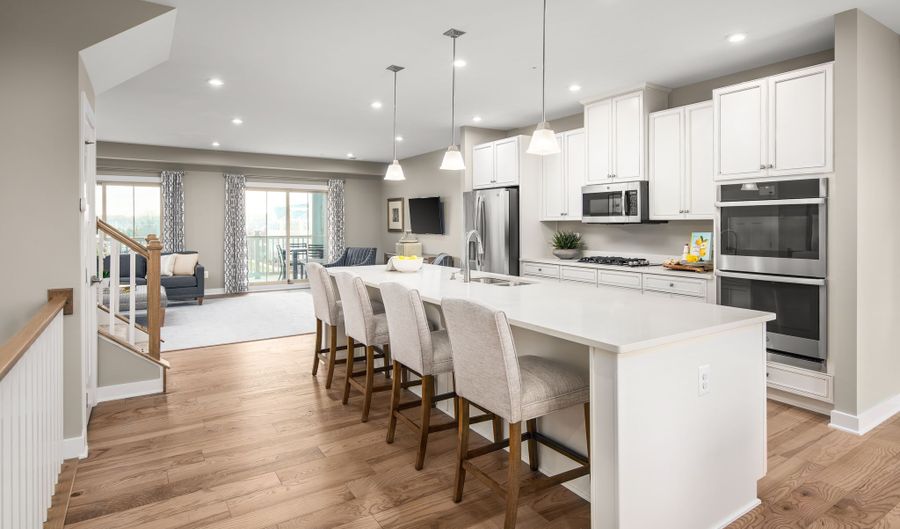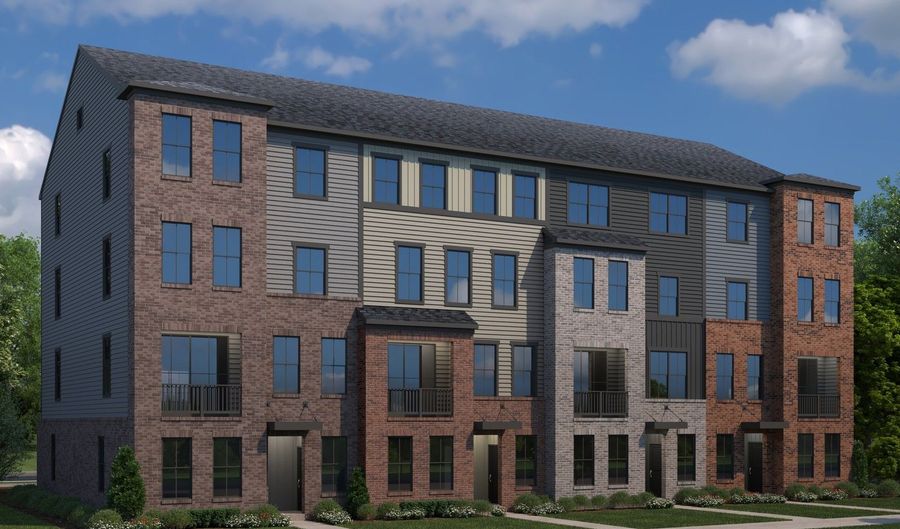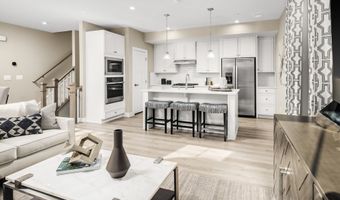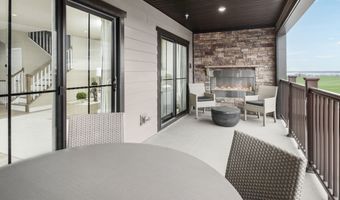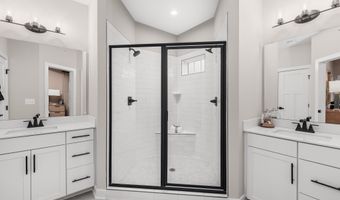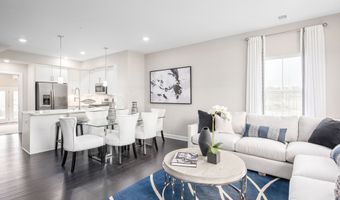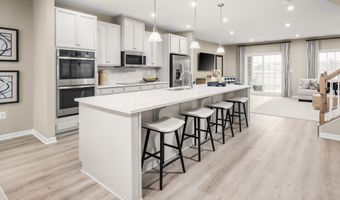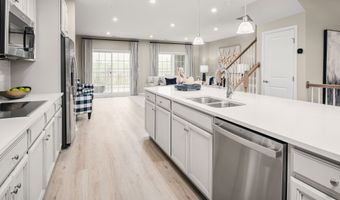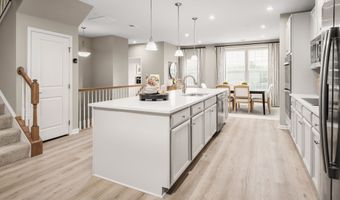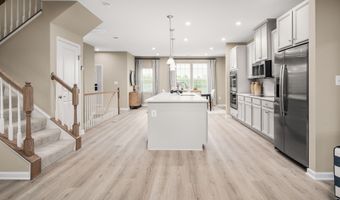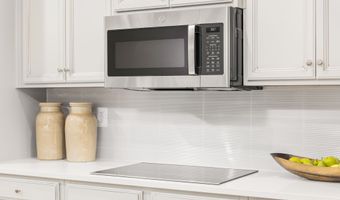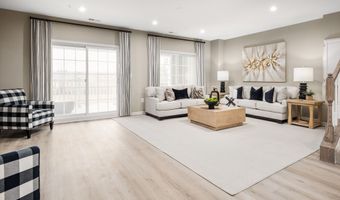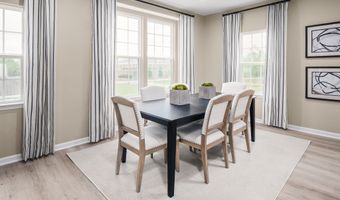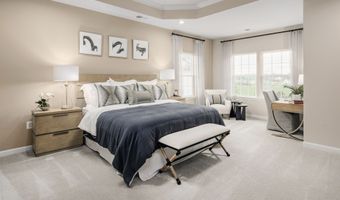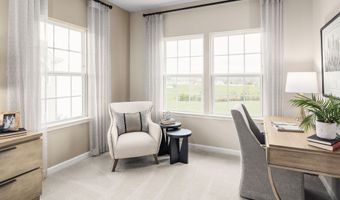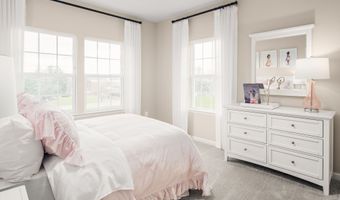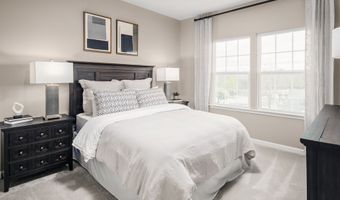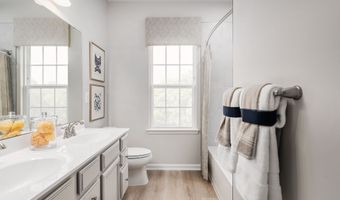14536 George Carter Way Plan: Picasso - 2-LevelChantilly, VA 20151
Snapshot
Description
Perched atop the Matisse, this unique two-level home is designed to be both practical and stylish. The first floor features plenty of room and an open floorplan that lets light flow through the entire area. A living room and separate dining area make entertaining a breeze - or choose the optional study and work from home. A powder room and coat closet are conveniently located just off the stair. The kitchen is a gourmet's dream with huge work island and pantry cabinet. The dinette is perfect for cozy dinners at home and is open to the Family Room. Don't forget to add the fireplace for even more warmth. A covered porch brings the outdoors in. Upstairs is a truly magnificent Owner's Suite featuring dual walk-in closets, sitting area, and a bath with an oversized shower, dual vanities and a compartmentalized water closet. You can choose to upgrade to a separate soaking tub and shower for a spa-like feel. Past a convenient linen closet and 2nd floor laundry are two generous bedrooms and a bath with a double bowl vanity. The Picasso comes standard with a one-car garage. *Prices shown generally refer to the base house and do not include any optional features. Photos and/or drawings of homes may show upgraded landscaping, elevations and optional features and may not represent the lowest-priced homes in the community.
More Details
History
| Date | Event | Price | $/Sqft | Source |
|---|---|---|---|---|
| Price Changed | $644,990 +0.31% | $260 | Ryan Homes-WAP | |
| Price Changed | $642,990 +0.47% | $259 | Ryan Homes-WAP | |
| Price Changed | $639,990 +0.79% | $258 | Ryan Homes-WAP | |
| Listed For Sale | $634,990 | $256 | Ryan Homes-WAP |
Nearby Schools
High School Westfield High | 0.9 miles away | 09 - 12 | |
Elementary School Brookfield Elementary | 1.6 miles away | PK - 06 | |
Middle School Franklin Middle | 2 miles away | 07 - 08 |
