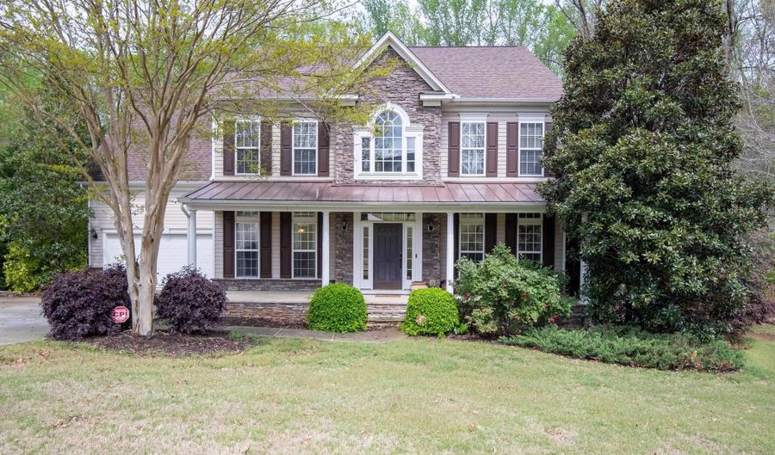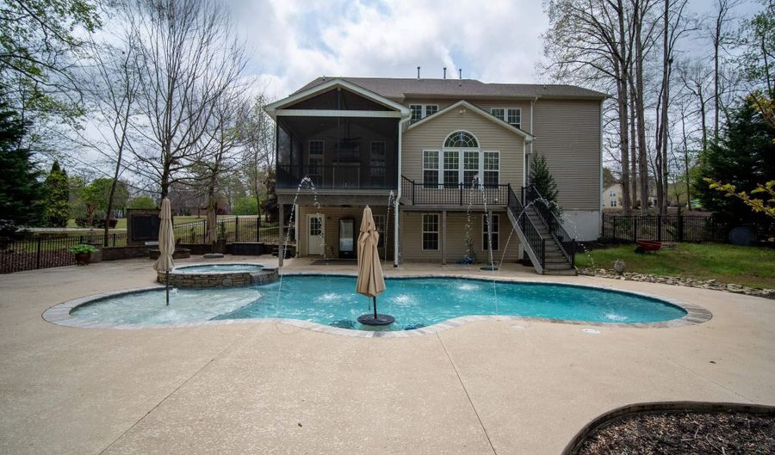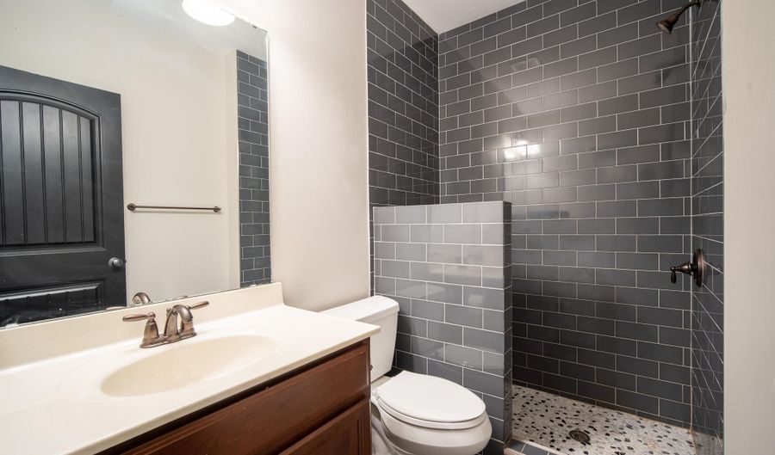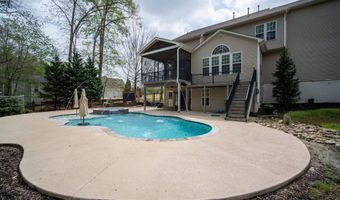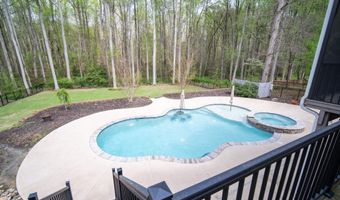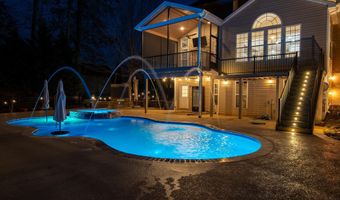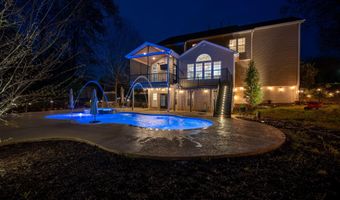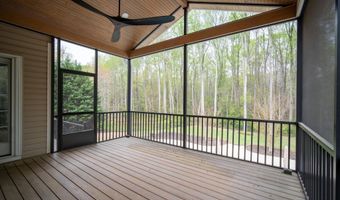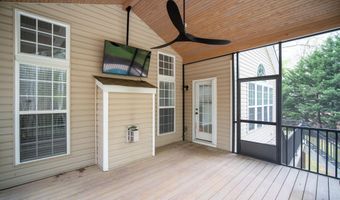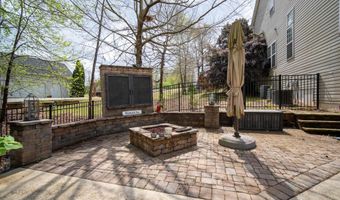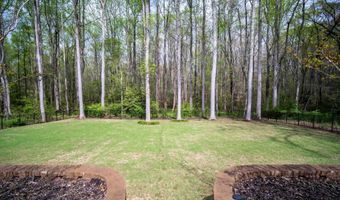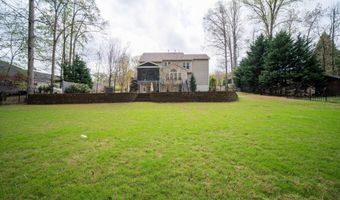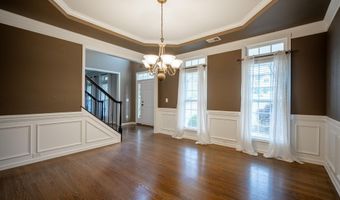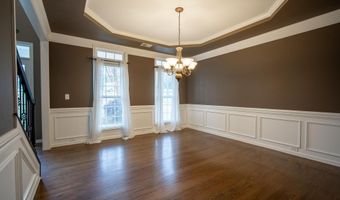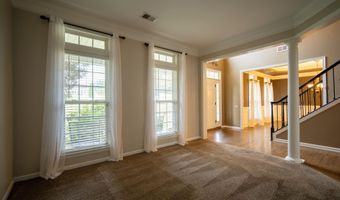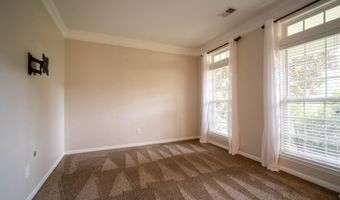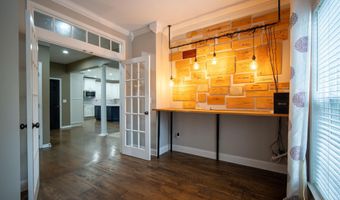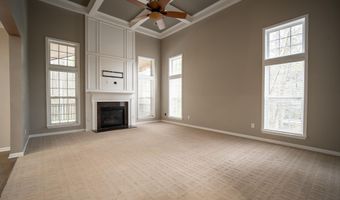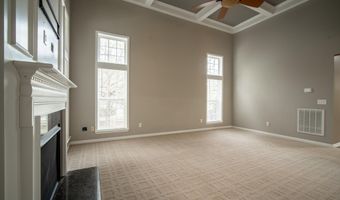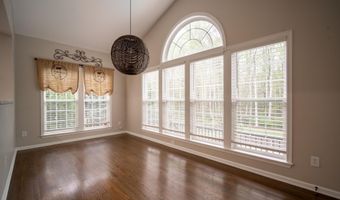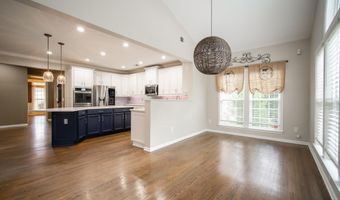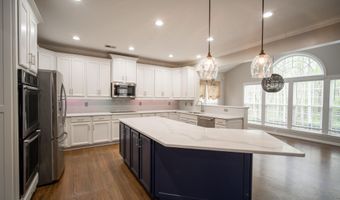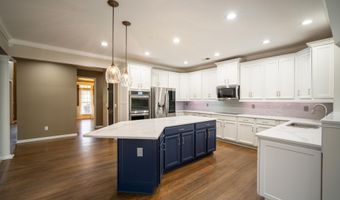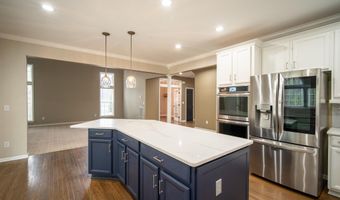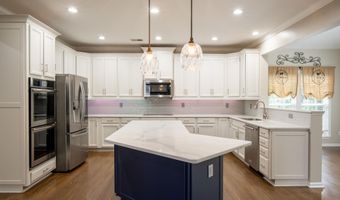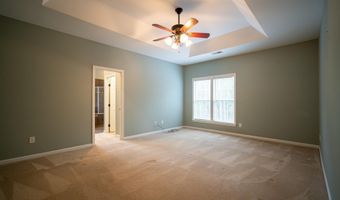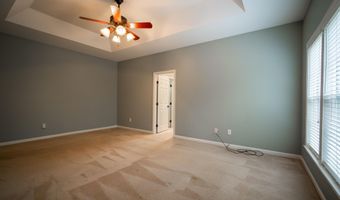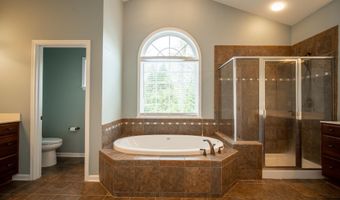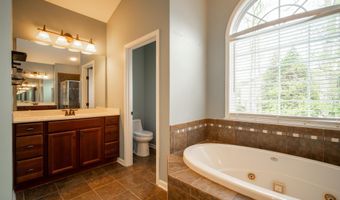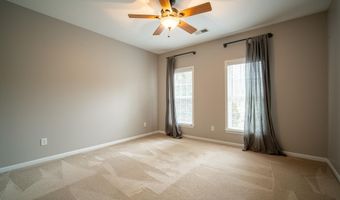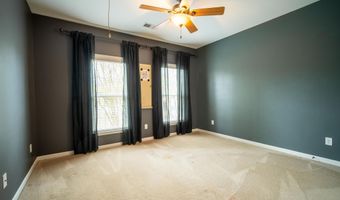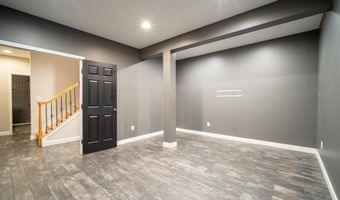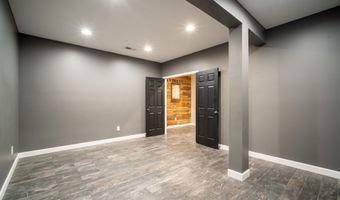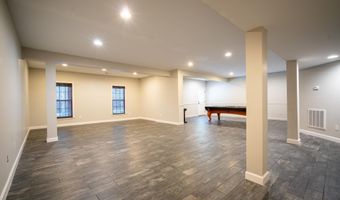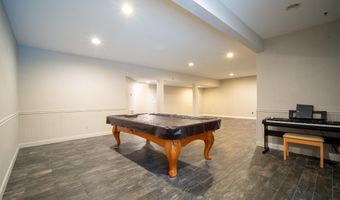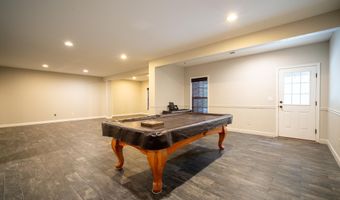145 Hartwick Ln Fountain Inn, SC 29644
Snapshot
Description
Call Josh Wiseman 864-567-5402 with any questions or to see this home! Your backyard oasis awaits! Welcome to 145 Hartwick Lane where layout and location combine with a resort style backyard to give you everything you’ve been looking for! This 4 bed/3.5 bath home sits on 1.68 acres and features an in ground pool and hot tub, patio with built in firepit, screened porch, and fully finished walk out basement. Inside you will find an open concept floor plan with a sunny two-story foyer leading to the formal living room, dining room with trey ceiling, private office behind French doors and Great Room with two story coffered ceilings and gas log fireplace. The kitchen boasts granite countertops, tile backsplash, HUGE island, double wall ovens, walk in pantry and large breakfast area that overlooks the backyard. Additionally, there is access to the butler's pantry and half bath just off the kitchen! The large screen porch has plenty of space to dine on those warm summer nights and gives the perfect view of the pool and rear grounds. Upstairs there are three large secondary bedrooms that share a well-appointed hall bath as well as the walk-in laundry room for added convenience. The second-floor primary suite features a trey ceiling and dual walk-in closets as well as an impressive, attached bath with dual vanities, jetted tub, tile surround shower with seat, private water closet and linen closet. The basement level was built for entertainment, and it shows! At the bottom of the stairs is an impressive feature wall and throughout you will find low maintenance tile flooring-ideal for coming in and out from the pool deck. There is a HUGE rec room, flex room that would make a great theater room, full bath, and large unfinished storage area. The basement opens to the large, covered patio and onto the pool deck providing access to the brick paver patio with built in fire pit, pool, hot tub, and large backyard. The resort style pool has a beach entry area with umbrella, swim up seating with umbrella and jetted fountains on each side. Splash in the pool, soak in the hot tub, or relax in the shade under the covered patio. The grassy yard offers ample space for games, gardens, and your furry friends! There really is something for everyone! Located close to dining, shopping, medical facilities and interstate access, this home checks all the boxes! Make this one yours just in time for a hot South Carolina summer!
More Details
History
| Date | Event | Price | $/Sqft | Source |
|---|---|---|---|---|
| Listed For Sale | $700,000 | Nest Realty Greenville LLC |
