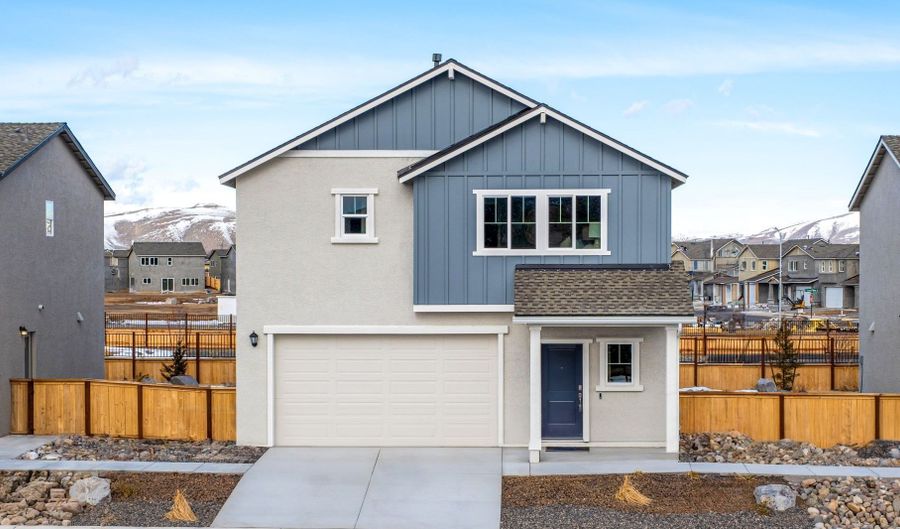1449 Solitude Trl Reno, NV 89503
Snapshot
Description
Find your home in the Sunrise community in Reno with the 1811 floorplan. With 1,811 sq. ft., youll have the perfect amount of space in this 4 bedroom, 2.5 bath layout. Park your car or store your belongings in the attached 2-car garage. When you walk in the door, youll have easy access to the staircase in the entry, as well as a door to the garage and powder room for guests. Continuing through the entryway, youll find a large open-concept living area. The great room blends seamlessly into the dining space and kitchen. Every D.R. Horton home comes equipped with smart home technology, so youll never be far from home. The kitchen offers plenty of space to prepare your meals and storage for all your food and kitchen gadgets, as well as an island for additional counter space. Up on the second floor, there youll find all four bedrooms. The primary bedroom is spacious and relaxing and includes the attached primary bathroom. Theres plenty of room to get ready for your day or wind down at night. Between the double vanity, separate toilet, and massive walk-in closet, your primary bedroom and bathroom can become a haven of relaxation. The other three bedrooms located on the second floor have easy access to the secondary bathroom. You can also find the laundry room on the second floor, saving you trips up and down the stairs to carry laundry. Want to learn more about the 1811 floorplan? Contact us today!
More Details
History
| Date | Event | Price | $/Sqft | Source |
|---|---|---|---|---|
| Listing Removed For Sale | $570,990 | $315 | D.R. Horton - Reno | |
| Listed For Sale | $570,990 | $315 | D.R. Horton - Reno |
Nearby Schools
Elementary School Grace Warner Elementary School | 0.7 miles away | PK - 06 | |
Middle School Darrell C Swope Middle School | 0.7 miles away | 07 - 08 | |
Elementary School Elmcrest Elementary School | 0.9 miles away | PK - 06 |
 Is this your property?
Is this your property?