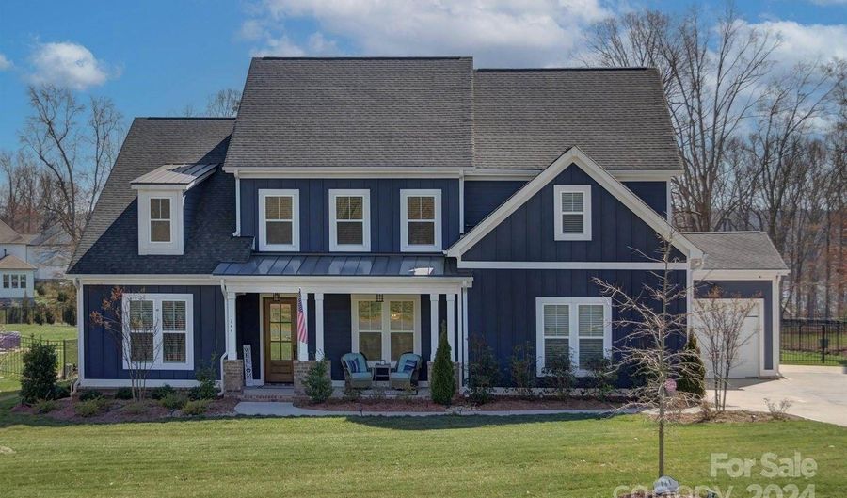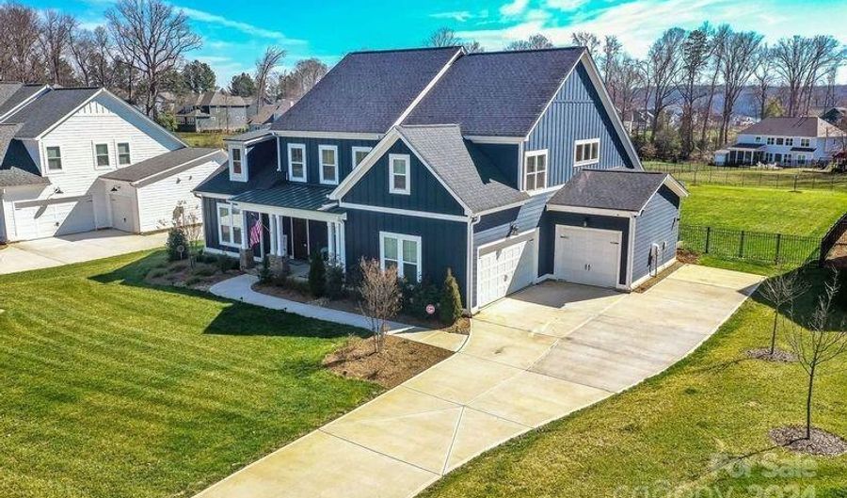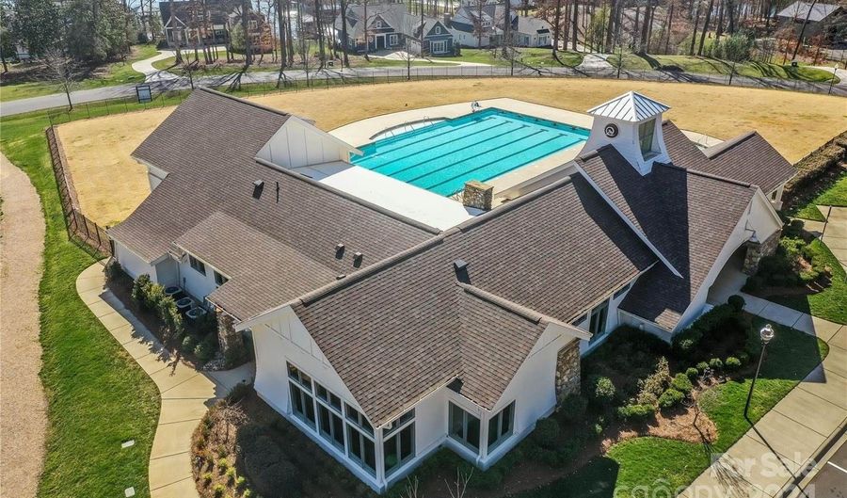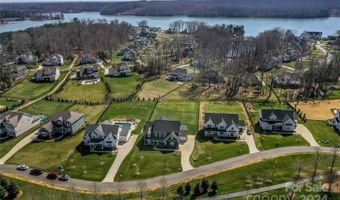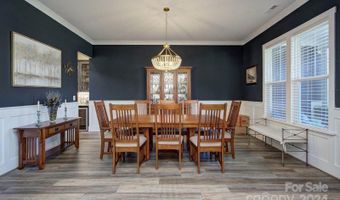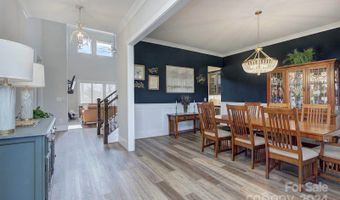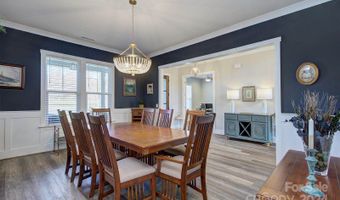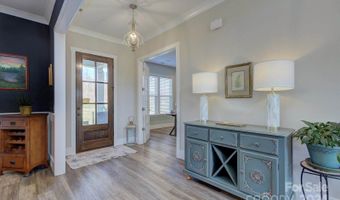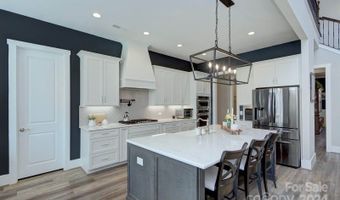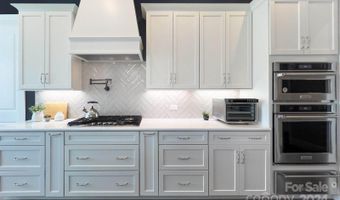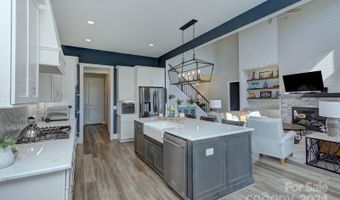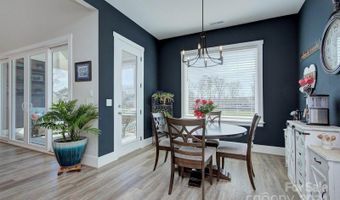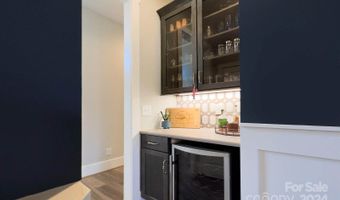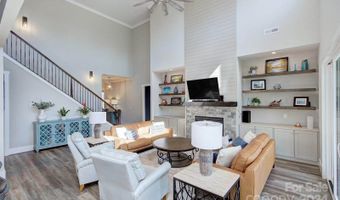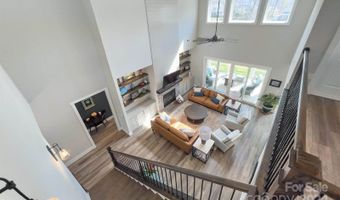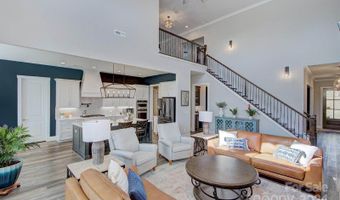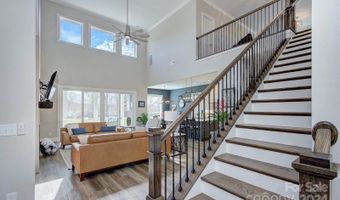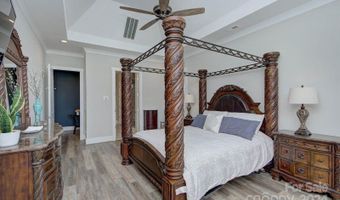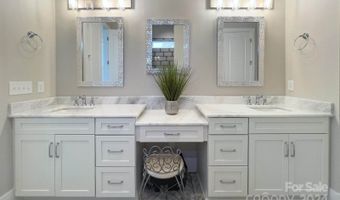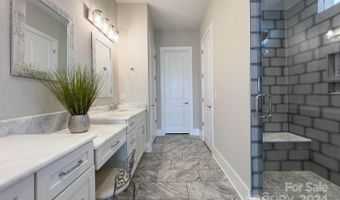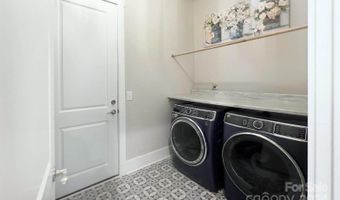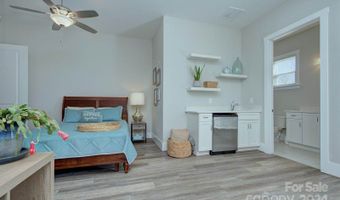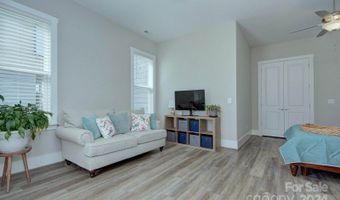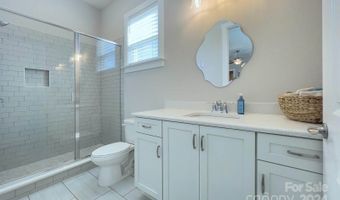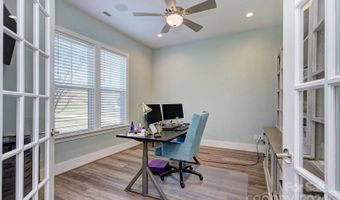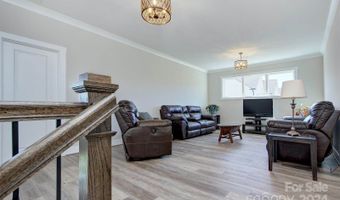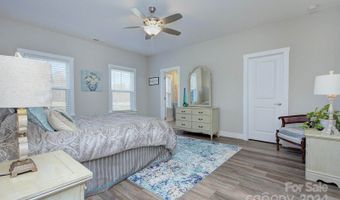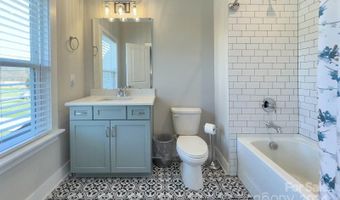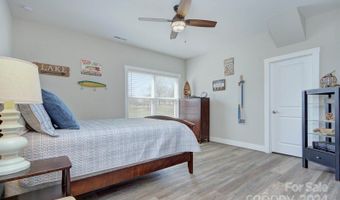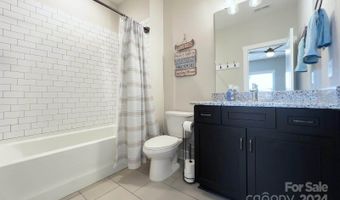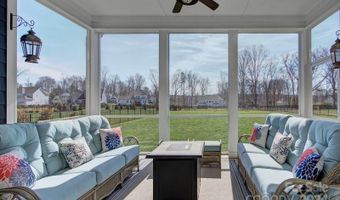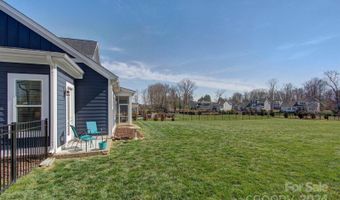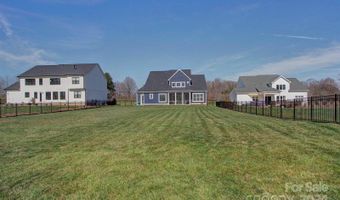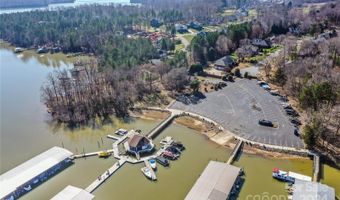144 Cherry Crossing Ln Belmont, NC 28012
Snapshot
Description
Welcome to your dream modern farmhouse. This custom built home by Peachtree Residential boasts a wealth of upgrades and a private in-law area/second owners suite. The front porch welcomes you into spacious foyer and formal dining area with butlers pantry. The main living area features 17 foot ceilings for tons of natural light, fireplace with gas logs, built in's and floating shelves. 12 foot wide slider opens to the screen porch area for extended entertaining options. The gourmet kitchen has a pot filler, wood hood ventilation, walk in pantry, quartz counters and herringbone pattern backsplash. The large owners suite on main has a huge walk in closet, bath has 96" vanity, custom ombre tile in extended custom shower and a large linen closet. First floor custom in-law suite with private entrance-there are cabinets, sink area and space for mini-fridge. In-law bath has walk in shower, handicapped accessible doors to the unit/bath. Large loft area upstairs with 2 large secondary bedrooms/walk in closets- each with ensuite private baths. No carpet -Luxury vinyl plank and tile throughout the home. Walk in attic storage, full yard irrigation system and fenced yard. There is a gas line to the back yard for a grill or fireplace option. Backyard area is a blank canvas, ready for your personal vision. The property is minutes to to shopping- less than 10 minutes to Clover for Publix,Walmart, and restaurants. You can golf cart through the neighborhood to The Drift Restaurant and the marina that offers boat storage and rentals. Direct Access to Seven Oaks/ Carolina Thread trails as well. The neighborhood offers an amazing clubhouse/pool area, fitness center, walking trails and playground.
More Details
History
| Date | Event | Price | $/Sqft | Source |
|---|---|---|---|---|
| Price Changed | $1,100,000 -2.22% | $279 | NextHome Paramount | |
| Listed For Sale | $1,125,000 | $285 | NextHome Paramount |
Nearby Schools
High School South Point High | 4.3 miles away | 09 - 12 | |
Elementary School J B Page Elementary | 5.4 miles away | PK - 01 | |
Middle School Belmont Middle | 5.7 miles away | 06 - 08 |
