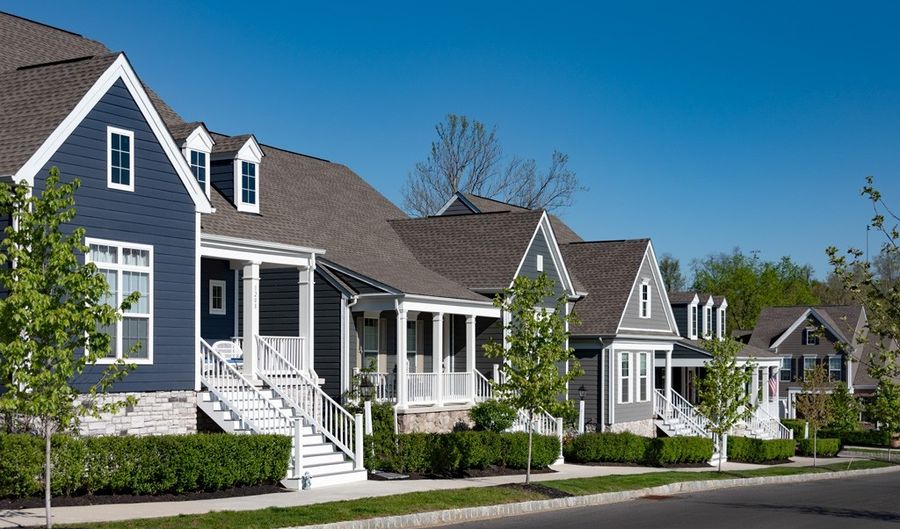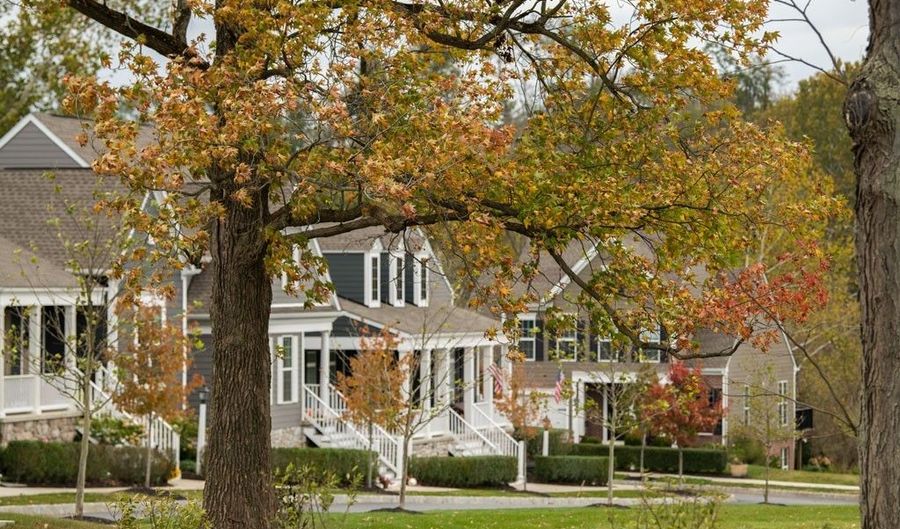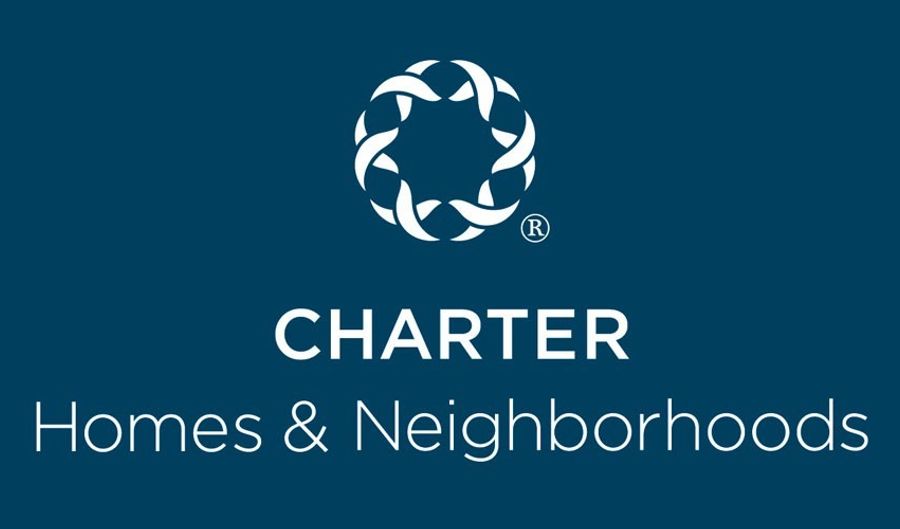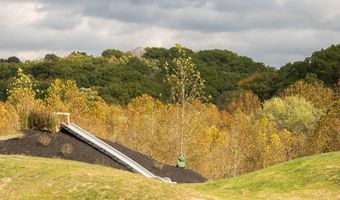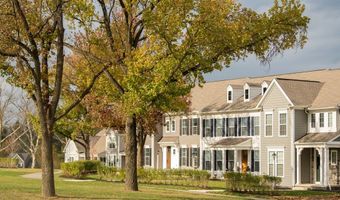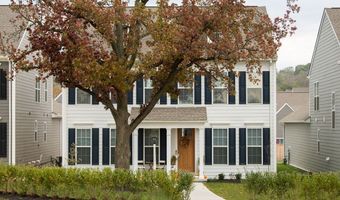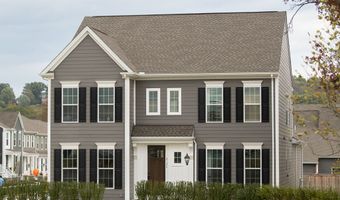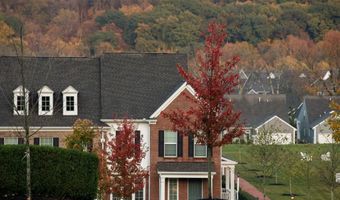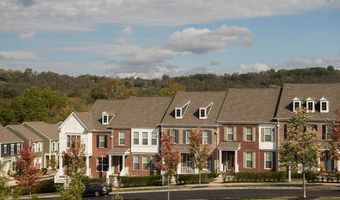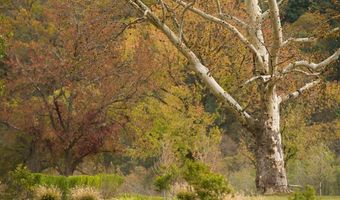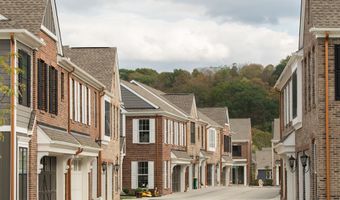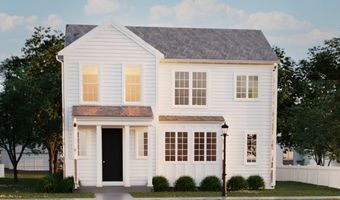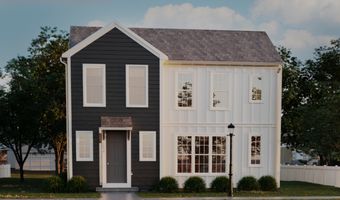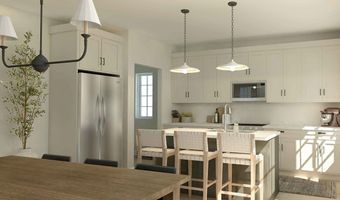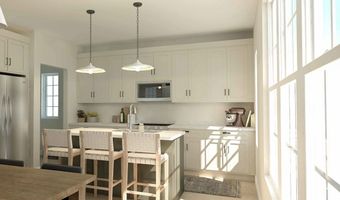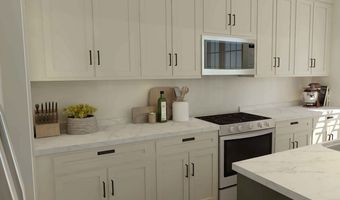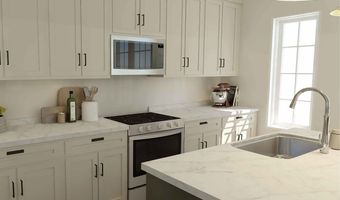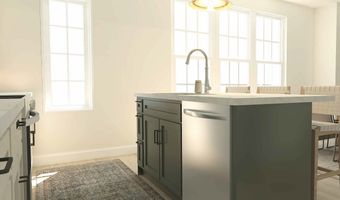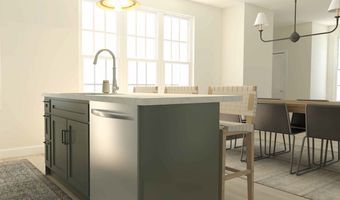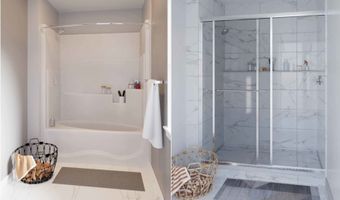1438 Hastings Cres Plan: DarbyBridgeville, PA 15017
Snapshot
Description
Brand New to Hastings! Now offering the Darby! The charming Darby single-family floor plan provides 1752 - 2291 square feet of living space with 3 bedrooms and 2.5 bathrooms. Walk in the welcoming front door and you will be met with sightlines through the windows on the far back wall of the home. Enjoy natural sunlight as it floods the great room with the feeling of warmth and comfort. The dining area and kitchen extend from the great room in an open main floor layout. Bring even more charm to the Darby with your personal flare and selection of cabinets, countertops, tile backsplash and stainless-steel appliances. The back door connects with the attached 2 car garage and passes through the boot room. Bags and boots will always have a place to be neatly tucked away. Upstairs find your peace in the Owner's Suite with a walk-in closet and en suite bathroom. Two more bedrooms, full bath, upper gallery and laundry space make the upstairs complete. The unfinished basement offers bonus space for storage or to create additional living space. Hastings has OTB Bicycle Cafe, Recon Brewing, Salud Juicery, Mindbody Yoga + Barre, Greentree Animal Clinic, SELAH Salon and Hastings Athletic Club right in the neighborhood along its tree-lined streets that you can walk to take a break and connect with friends new and old.
More Details
History
| Date | Event | Price | $/Sqft | Source |
|---|---|---|---|---|
| Listed For Sale | $449,990 | $257 | Charter Homes & Neighborhoods |
