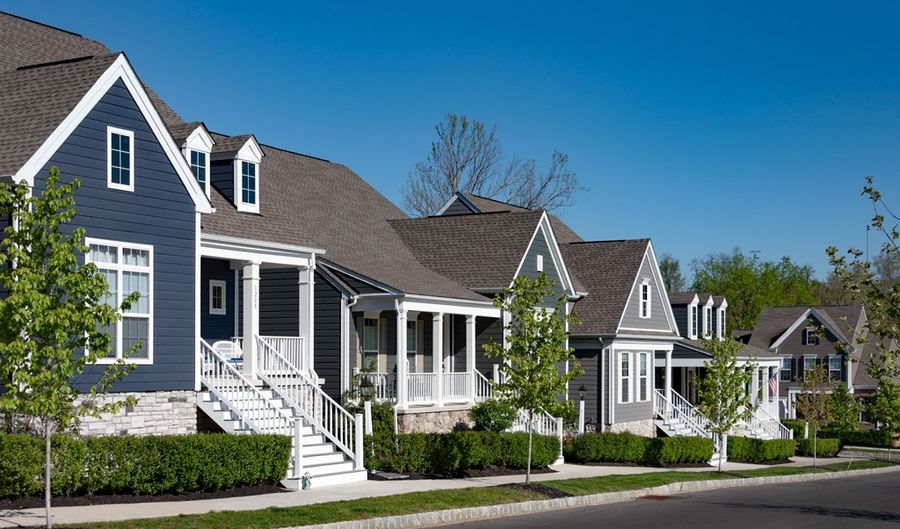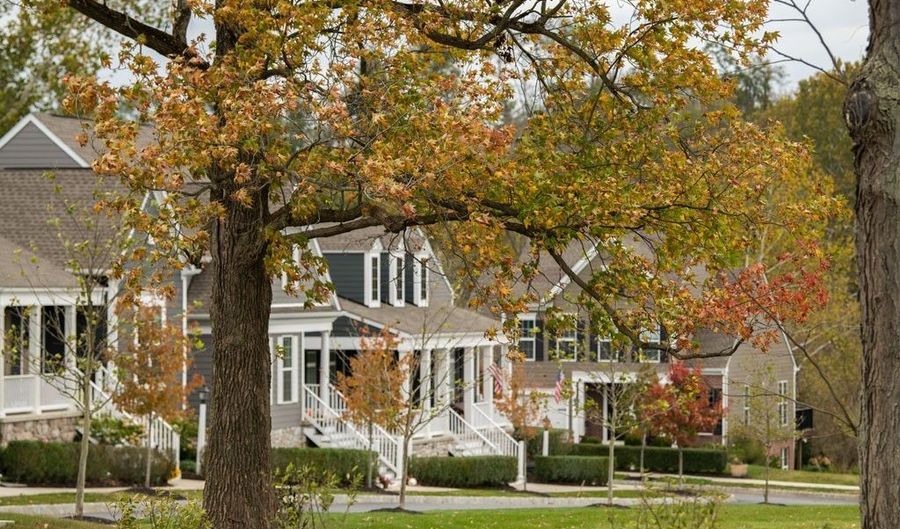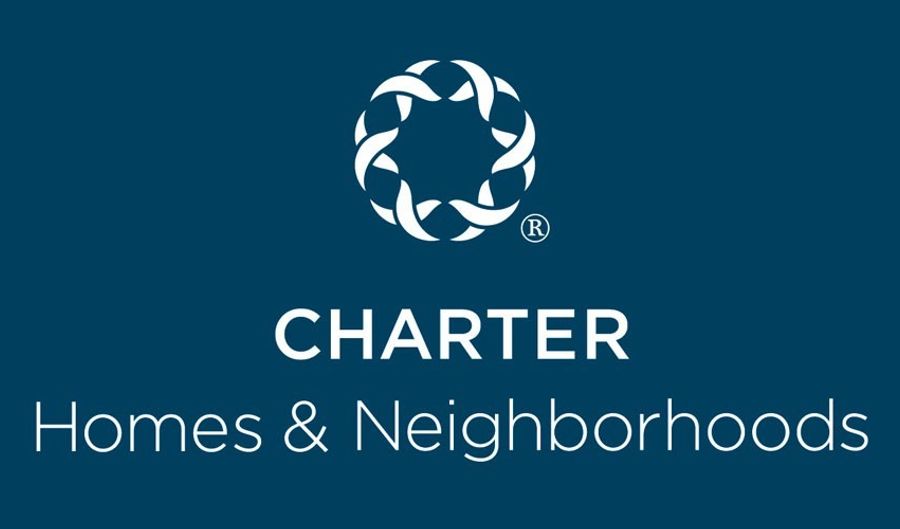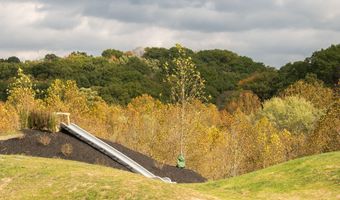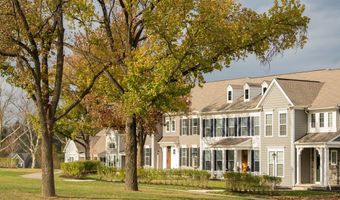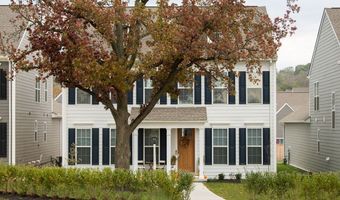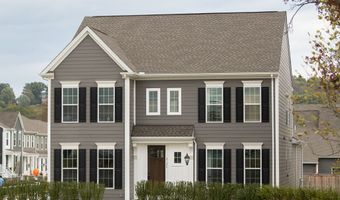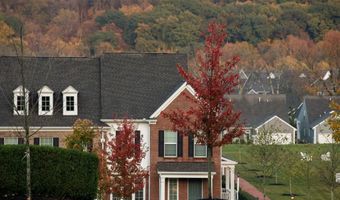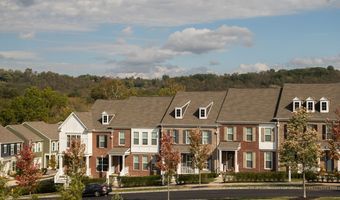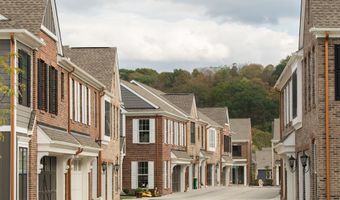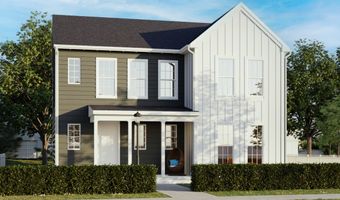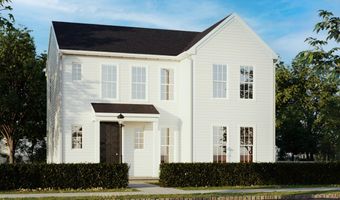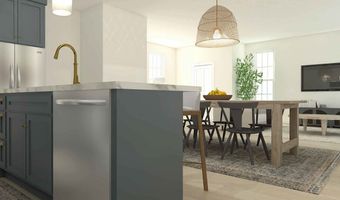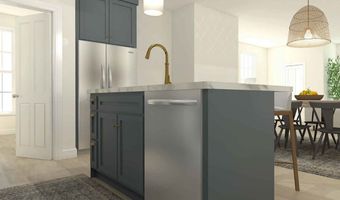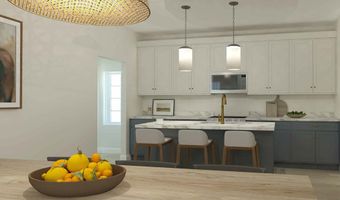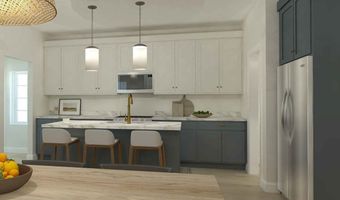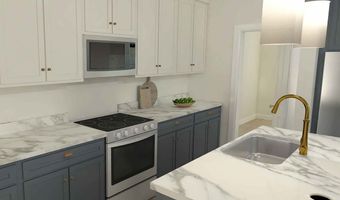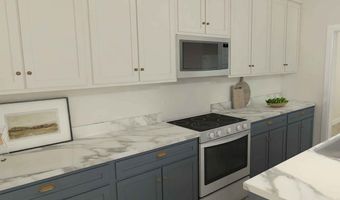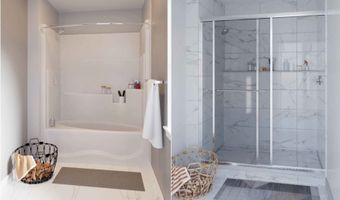1438 Hastings Cres Plan: CarterBridgeville, PA 15017
Snapshot
Description
Brand New to Hastings! Now offering the Carter! The Carter is the perfect family home. A grand front porch welcomes you into the home and you're immediately met by the open main floor with 9ft ceilings. The spacious great room flows effortlessly into the dining area and kitchen. Offering open sight lines on the first floor creates a bright and cheery canvas for entertaining. Bring your dream kitchen to life with personally selected cabinetry, countertops, tile backsplash and stainless-steel appliances. The Work From Homes space is tucked away in the front of the home, for added peace and quiet. The Carter offers plenty of natural light so you look fresh and vibrant for your work zoom meetings. 4 bedrooms creates an upstairs haven for your family. So much potential in the basement - leave it unfinished for expanding in the future or finish it now for the perfect man cave. This is a home offering 2103-2775 square feet of living space with features to fit your life. All that is required is your personal touches to bring out the personality and character! The back entry connects with the garage and boot room which keeps the noise and distraction on the other side of the home. Hastings has OTB Bicycle Cafe, Recon Brewing, Salud Juicery, Mindbody Yoga + Barre, Greentree Animal Clinic, SELAH Salon and Hastings Athletic Club right in the neighborhood along its tree-lined streets that you can walk to take a break and connect with friends new and old.
More Details
History
| Date | Event | Price | $/Sqft | Source |
|---|---|---|---|---|
| Listed For Sale | $464,990 | $221 | Charter Homes & Neighborhoods |
