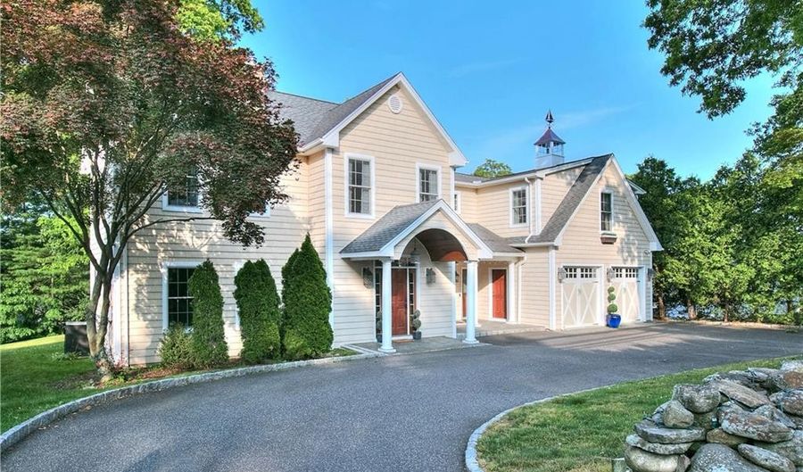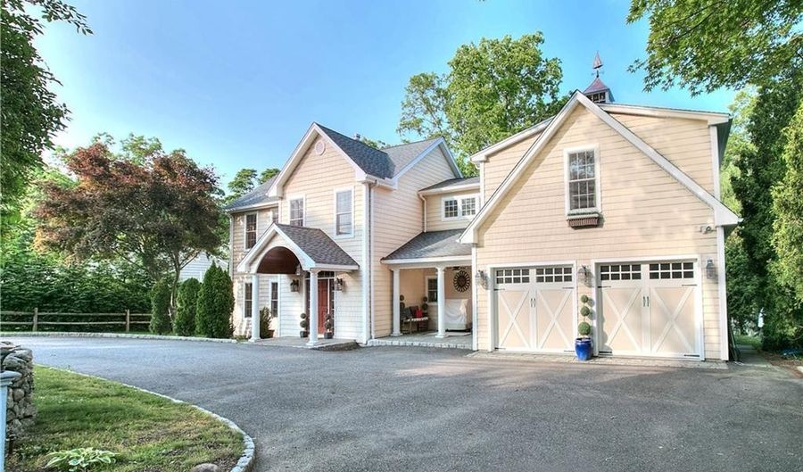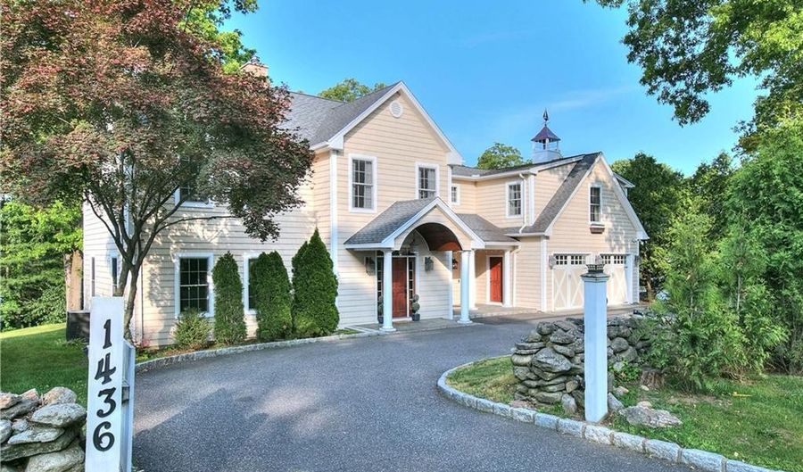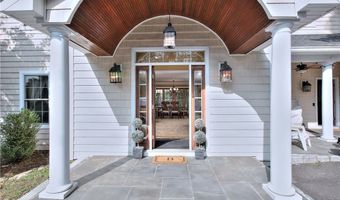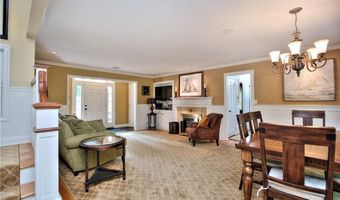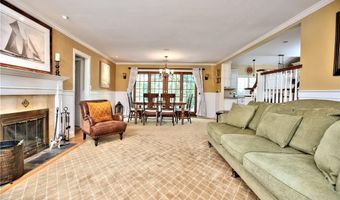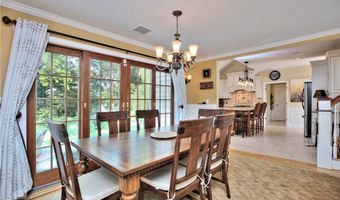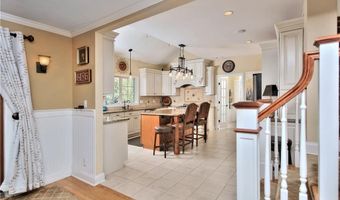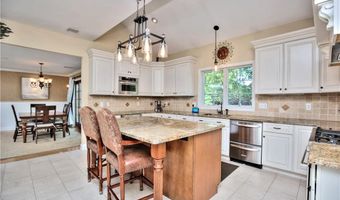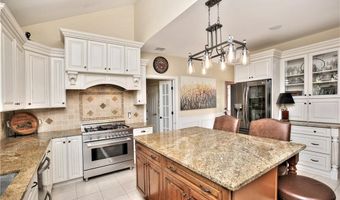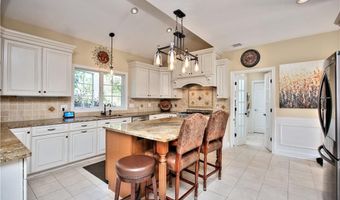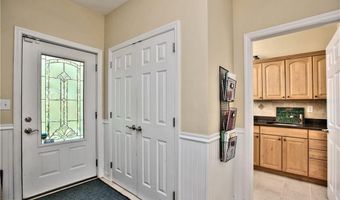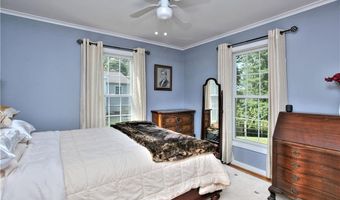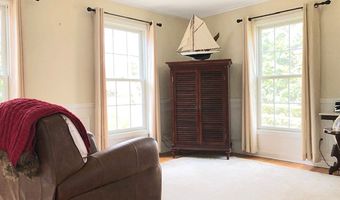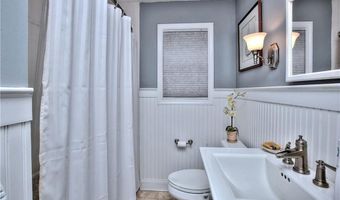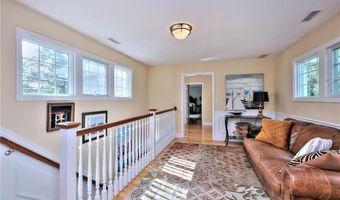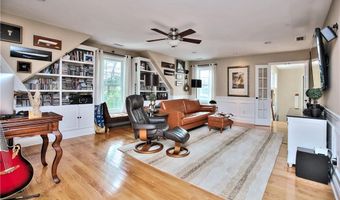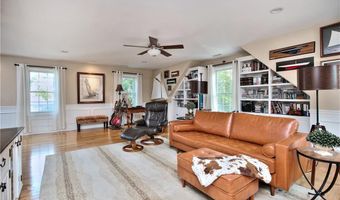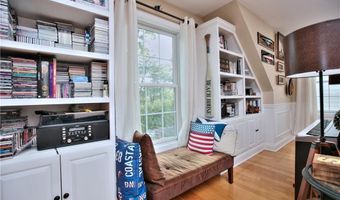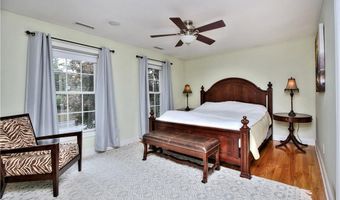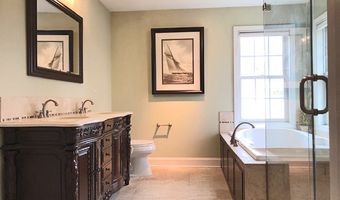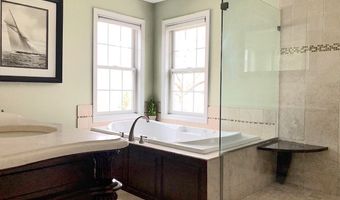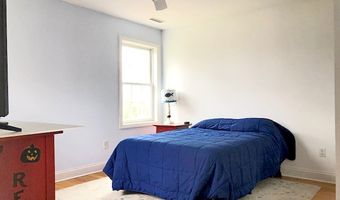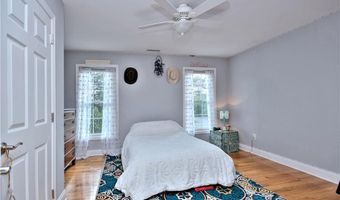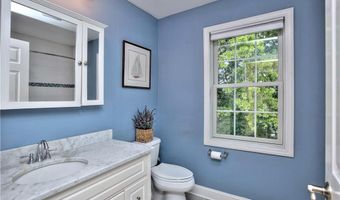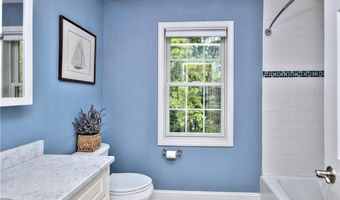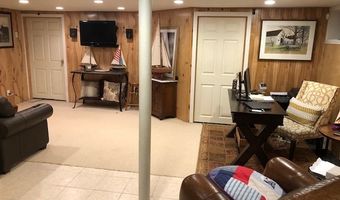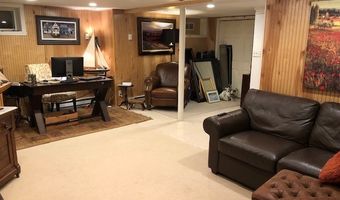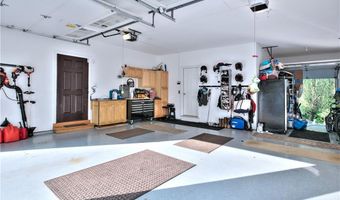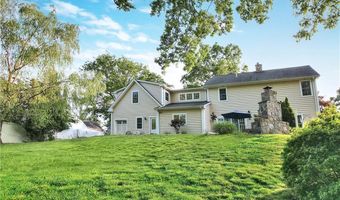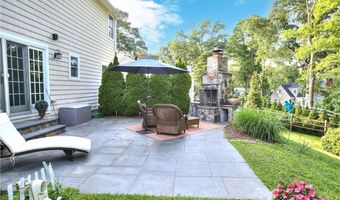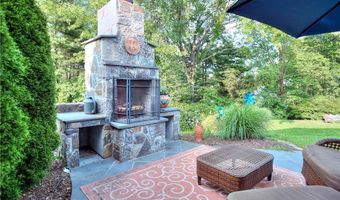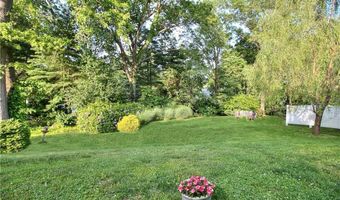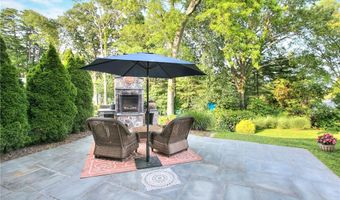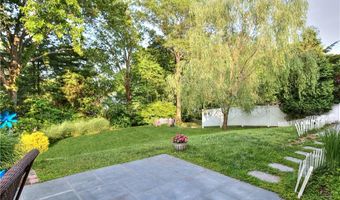1436 N Benson Rd Fairfield, CT 06824
Snapshot
Description
Welcome to 1436 North Benson Rd. An elegant five bedroom 3 1/2 bath colonial in the University area is a better than new, impeccably crafted home that offers luxurious living in a prime location. With a "park like" backyard including 20x20 flagstone patio and architectural fireplace provides all the privacy you could want, perfect for entertaining. The main level includes a cozy living room with fireplace, intimate dining area with sliders to the stone patio and outdoor fireplace. Kitchen with pantry/mudroom, separate laundry as well as an bonus Aupair/Inlaw suite with bedroom, office and full bath. A staircase leads from the kitchen to the three upstairs bedrooms. The primary bedroom boasts a walk-in closet and large shower with two person spa tub. Three zone smart climate control thermostats and wired speakers throughout. As if all this were not enough there is also a large bonus room/family room with French doors and beautiful molding/lighting. As well, there is a partially finished basement with a 1/2 bath, additional laundry hookup and cedar closet. The remaining 1/2 of the basement has ample storage. The home has an extra large, three car garage with epoxy floor perfect for extra storage or toys. A very large elegant semi circular gated driveway ensures room to receive guests. Agent/Owner.
More Details
History
| Date | Event | Price | $/Sqft | Source |
|---|---|---|---|---|
| Listed For Sale | $1,299,999 | $423 | Brown Harris Stevens |
Nearby Schools
Elementary School Riverfield School | 0.6 miles away | KG - 05 | |
Elementary School Osborn Hill School | 0.8 miles away | KG - 05 | |
Elementary School Holland Hill School | 0.7 miles away | KG - 05 |
