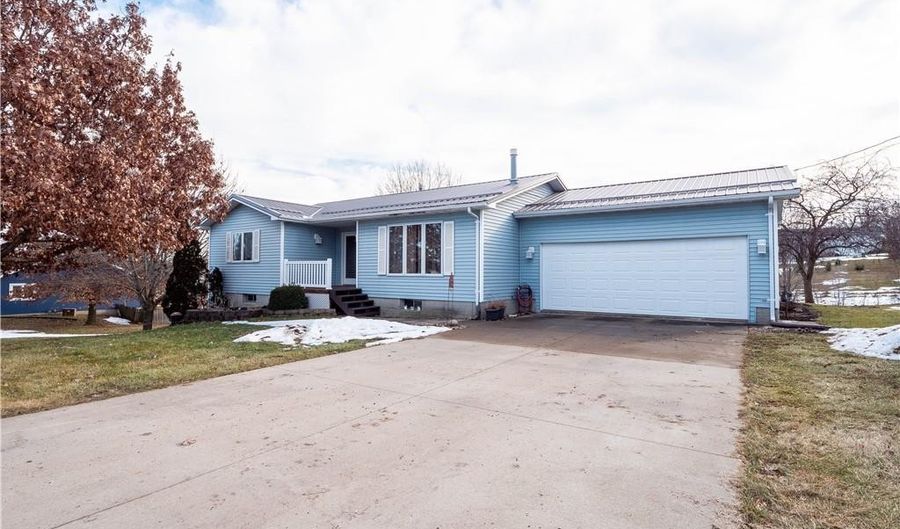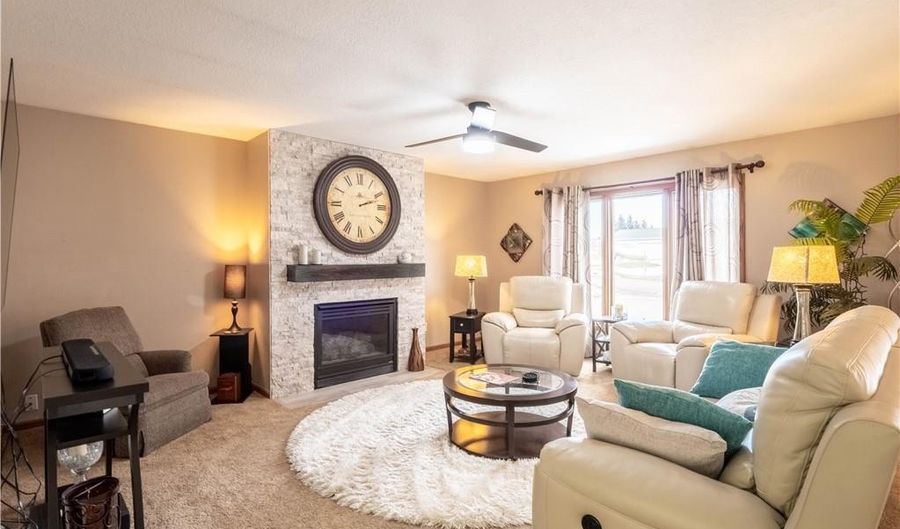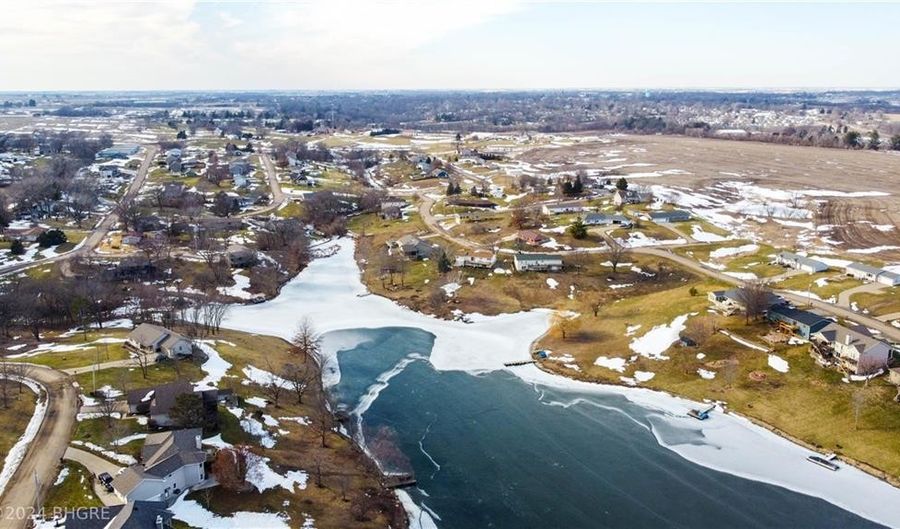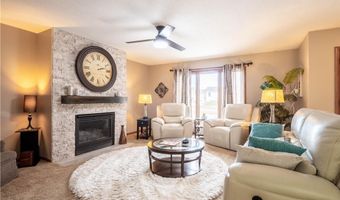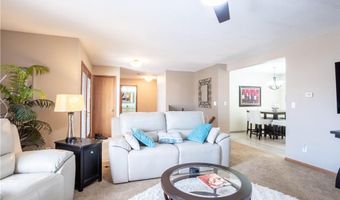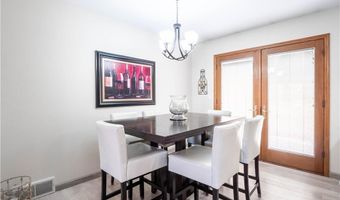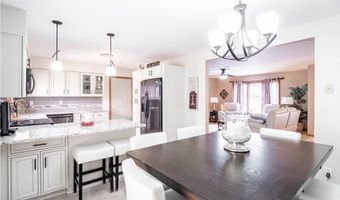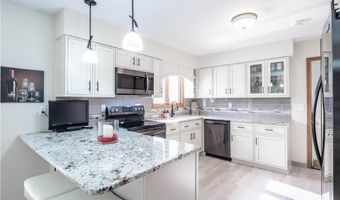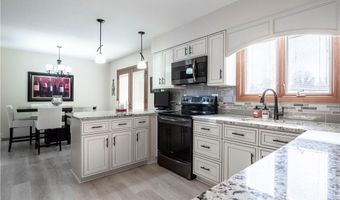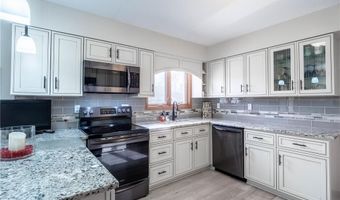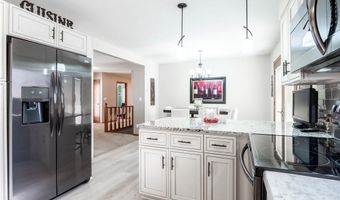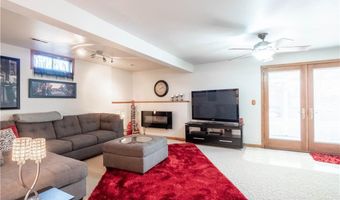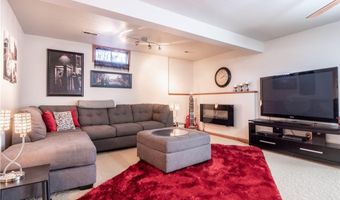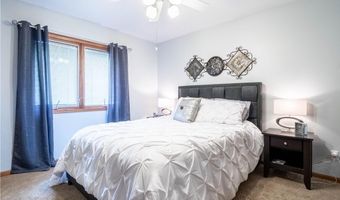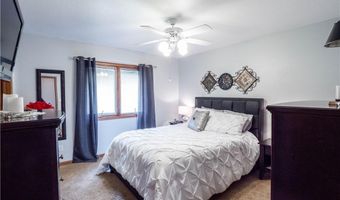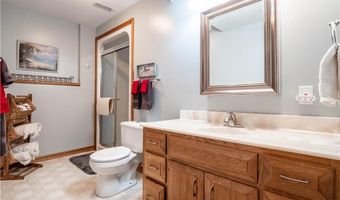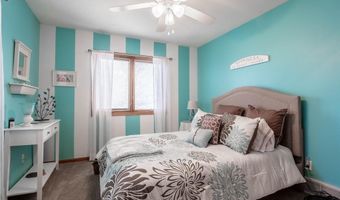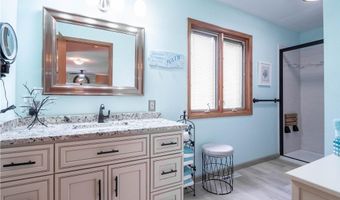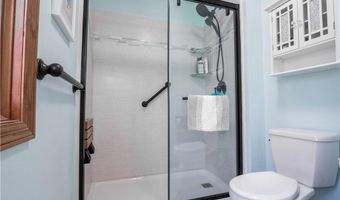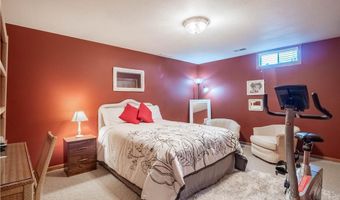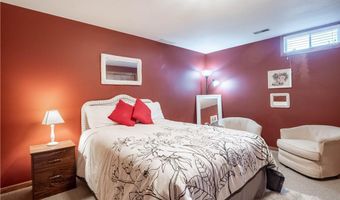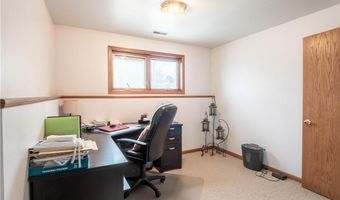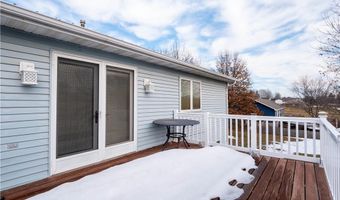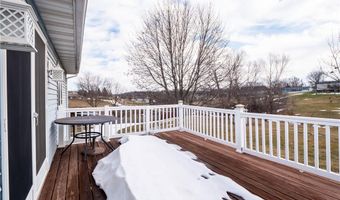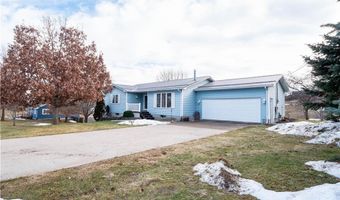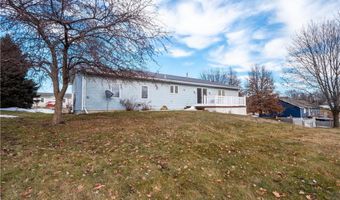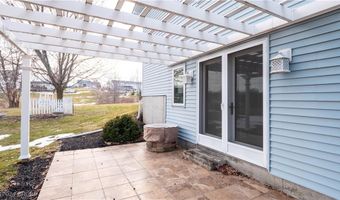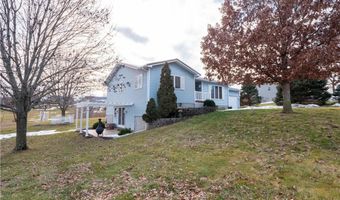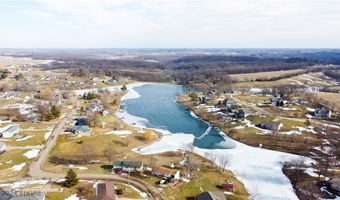1430 Northview Dr Knoxville, IA 50138
Snapshot
Description
Step into this charming ranch-style home, where every corner resonates w/ the pride of meticulous maintenance. From the expansive living area w/ its striking stone fireplace to the freshly updated, open kitchen & dining space, this home offers the perfect blend of comfort & contemporary design. The kitchen update features new cabinets, countertops, tile backsplash, LVP floors & appliances. For added convenience, the attached 2-car garage offers a direct path to the kitchen, making unloading groceries a breeze. Experience endless possibilities w/ the sprawling backyard perfect for outdoor activities or creating a tranquil oasis. The primary suite offers a walk-in closet set alongside the main-level bath fresh w/ a brand new walk-in shower. An additional bedroom and oversized linen closet give plenty of space for guests and family. Take delight in the expansive lower level w/ a 2nd living room and versatile entertaining through the walkout which leads to an enticing outdoor spot beneath a graceful pergola. A 3/4 bathroom, huge bedroom, office/playroom/flex room, laundry, AND a 4th finished, nonconforming bedroom offer all you need in a home. Resting just outside of town yet close to highway access enjoy peace and convenience. Spend a quiet day at nearby Pine Knolls Country Club or the thrills of The Knoxville Speedway. Private access to the community lake and more! 13 Mo HWA Platinum Home Warranty included!
More Details
History
| Date | Event | Price | $/Sqft | Source |
|---|---|---|---|---|
| Listed For Sale | $329,900 | $268 | BH&G Real Estate Innovations |
