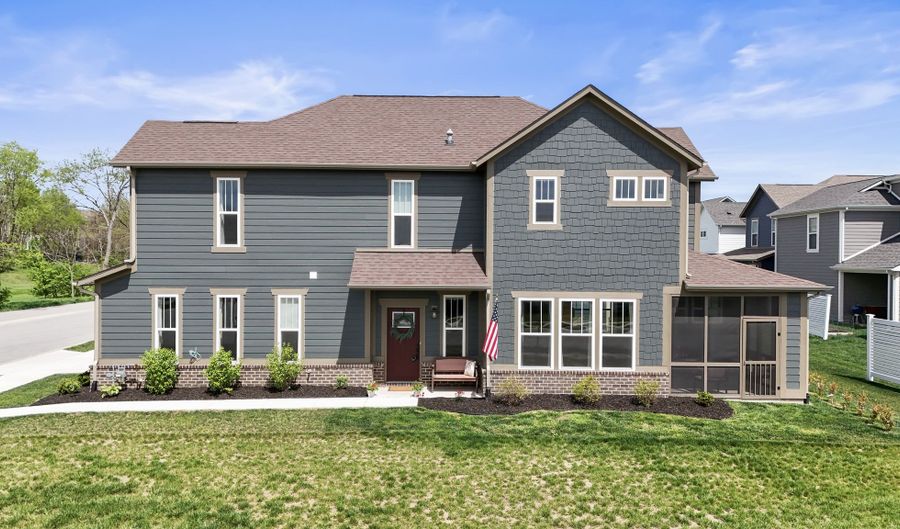14249 Larson Dr Carmel, IN 46033
Snapshot
Description
BOHO MEETS CRAFTSMAN on this Premium Corner Homesite!!! Situated on one of the most desirable sites in the neighborhood, this Light-Filled Beauty sits among Lush Common Area & Wooded Views & just steps to the bike trail! This Delightful 4 Bedroom, Loft & 3 FULL Bathroom home will be sure to impress w/ luxury finishes & an Invisible Fence for your furry friends, livable floorplan and all the sunshine that fills the home! Main Floor Bedroom is appointed with wood bookshelves w/ a Full Bath next door will keep your options open for guests/office/toy room. Stunning Master bedroom w/ wall sconces & ensuite bath boasts Upgraded Raised Height Vanities, Arctic White Quartz Counters w/ Double Sinks, Tiled Shower w/ Frameless Glass Door, Garden Tub w/ Tile Surround & Ceramic Tile Floors. Just 2.5 years new and over 40k in builder upgrades in addition to recent owner improvements/designer touches such as: Gas Fireplace, Premium Homesite (25k), Upgraded Craftsman Exterior Elevation (Big $$$), 9 ft. Ceilings on BOTH Floors, Screened in Porch, fresh interior paint, mudroom bench/coat storage, Luxury Vinyl Plank Hardwood entire first floor, many extra canned lights, unique chandeliers, custom bath fixtures (lights/mirrors/etc), dimmer light switches, Craftsman style interior details (trim, doors & windows), custom garage shelving, gorgeous window draperies and rods throughout, extensive landscaping, Washer & Dryer & Water Softener. Kitchen highlights: Huge Breakfast Bar, Smudge Proof Stainless Steel Appliances, Gas Stove, Carrara Grigio Quartz Countertops, Upgraded Shaker staggered Cabinetry with dovetail molding, soft close doors/drawers/dual trash can storage & a Pantry. All this and Top-Rated Carmel Schools, access to Wooded hiking trails, steps from Pool, Playground & B-Ball Courts! Close to shopping/restaurants! Future Conner Prairie Complex on west side of White River to feature parks, restaurants will just be a quick bike-ride away!
More Details
History
| Date | Event | Price | $/Sqft | Source |
|---|---|---|---|---|
| Listing Removed For Sale | $473,900 | $204 | eXp Realty, LLC | |
| Listed For Sale | $473,900 | $204 | eXp Realty, LLC |
Nearby Schools
Elementary School Prairie Trace Elementary School | 0.5 miles away | KG - 05 | |
Elementary School Cherry Tree Elementary School | 1.1 miles away | PK - 05 | |
Middle School Clay Middle School | 2.3 miles away | 06 - 08 |
 Is this your property?
Is this your property?