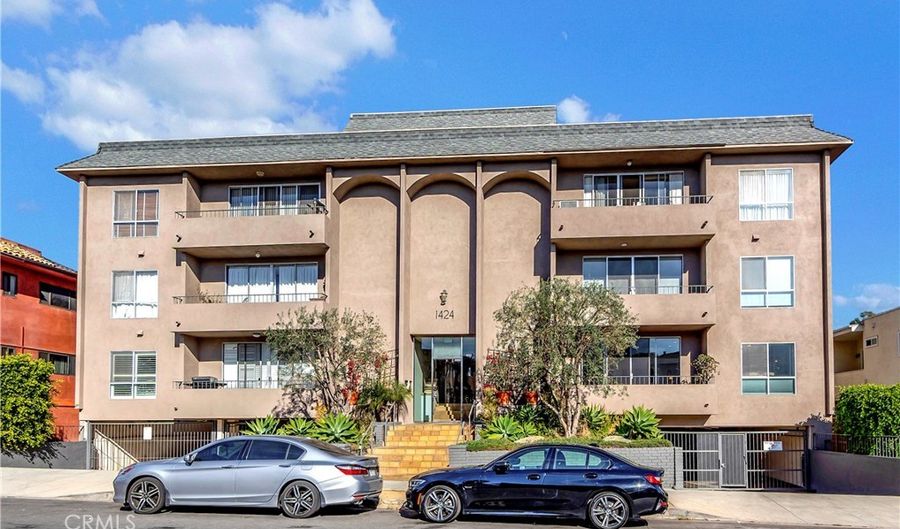1424 Amherst Ave 101Los Angeles, CA 90025
Snapshot
Description
Watch Video/Walk Through 3D Virtual Tour! Call/text Marcus (626) 605-1840 for more info or a private tour! Enjoy all the amenities of living in highly sought-after West Los Angeles, just two blocks from Santa Monica and walkable to Brentwood, situated on a quiet tree-lined street between Santa Monica Blvd. and Wilshire Blvd. With elegant, luxurious upgrades, this bright and spacious 1,469 sq ft condo is a haven of convenience and comfort. Immense sliding glass doors flood the expansive living room with natural light, and a cozy fireplace, convenient wet bar, and spacious balcony are perfect for hosting gatherings with indoor/outdoor access. The kitchen features granite countertops and solid slab granite backsplash, marble floors, and newer stainless steel appliances. The adjacent dining area is convenient for serving guests, enjoying natural light in the mornings with a view of the neighborhood in the evenings.
Relax in a spacious primary suite which features an enclosed balcony that can double as an office or den. Snuggle up to a warm private fireplace in the primary bedroom. The expansive custom walk-in closet has plenty of room including vertical storage. Indulge in the romantic ambiance of the primary bathroom, adorned with marble countertops, tiled stone backsplash, under cabinet lighting and tastefully designed marble floors and walls. Enjoy the convenience of dual vanity vessel sinks with new faucets, a jacuzzi spa tub, ample cabinets, and a separate water closet for frameless glass shower and latrine.
The second bedroom is generously sized and features a walk-in closet of its own and a ceiling fan. The second bathroom is elegant, with granite countertops, stainless sink, Hans Grohe faucet, soaking tub and marble tiled shower. There is an in-unit washer for added convenience. The 9 ft ceilings, dimmable recessed LED lights, lighted tray ceilings and premium quality crown moldings and baseboards exude elegance. This unit features a very large, gated and covered, attached tandem parking spot for two cars with a designated storage area.
Just a block away are shops, restaurants, the grocery store, and Starbucks. Erewhon, Whole Foods, Trader Joe’s, Target, Santa Monica Pier and 3rd Street Promenade are a short drive. Enjoy easy access to the E/ Gold Line, as well as the 10 and 405 freeways. Don’t miss this opportunity to own a fabulously upgraded home in a superb location! 87 Walk score! Very walkable!
More Details
History
| Date | Event | Price | $/Sqft | Source |
|---|---|---|---|---|
| Listing Removed For Sale | $975,000 | $664 | eXp Realty of Greater Los Ange | |
| Listed For Sale | $975,000 | $664 | eXp Realty of Greater Los Ange |
Nearby Schools
Elementary School Brockton Avenue Elementary | 0.3 miles away | KG - 05 | |
Senior High School University Senior High | 0.4 miles away | 09 - 12 | |
High School Indian Springs Continuation | 0.5 miles away | 09 - 12 |
 Is this your property?
Is this your property?