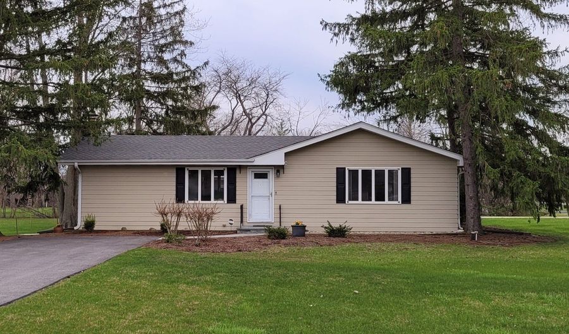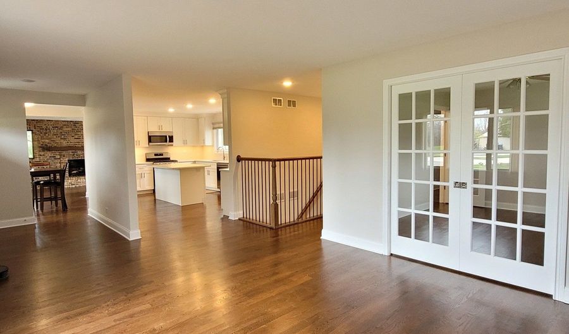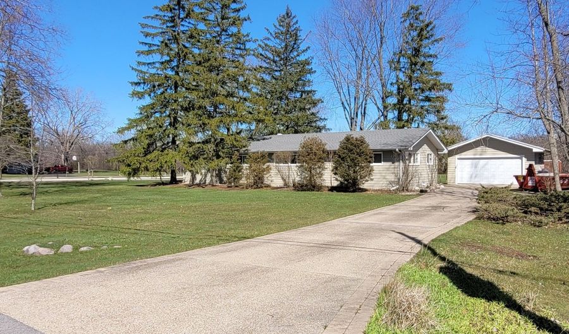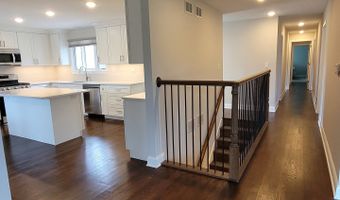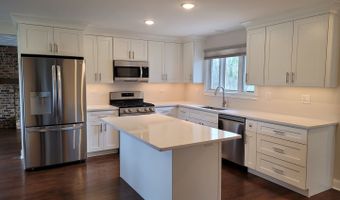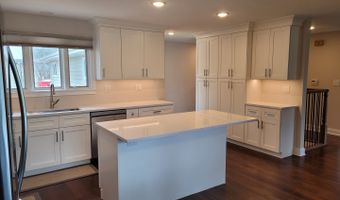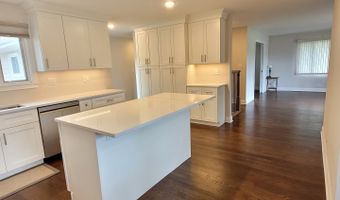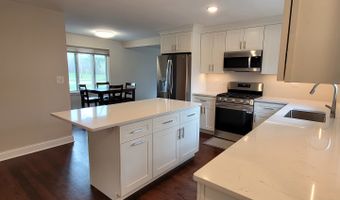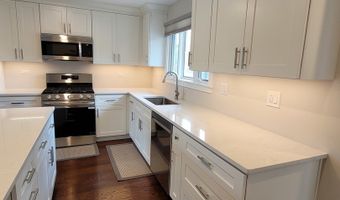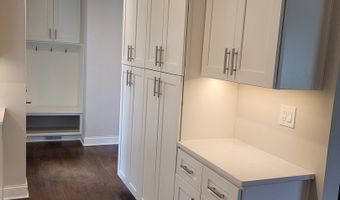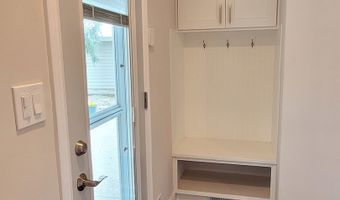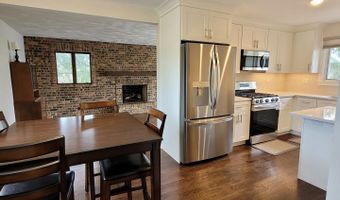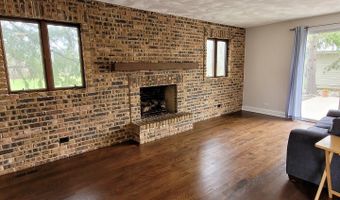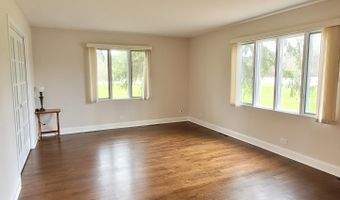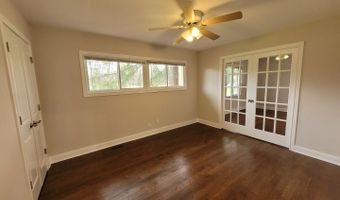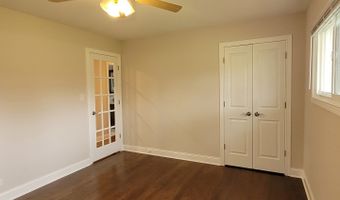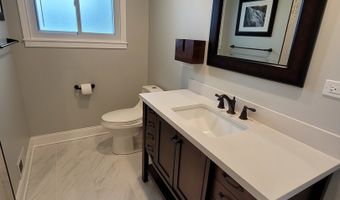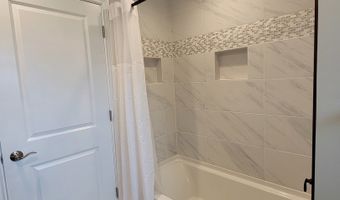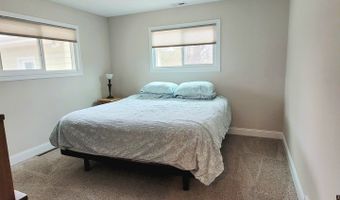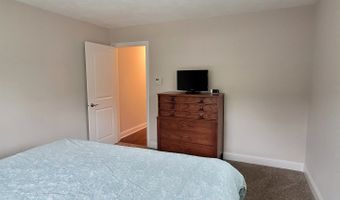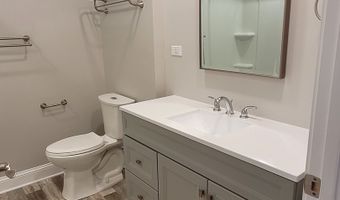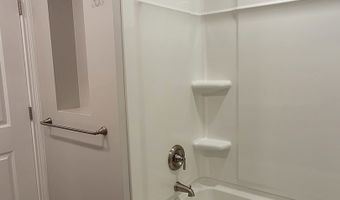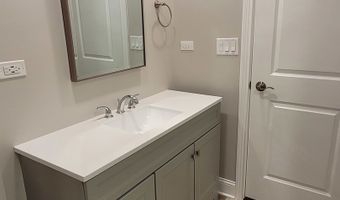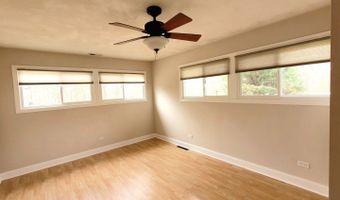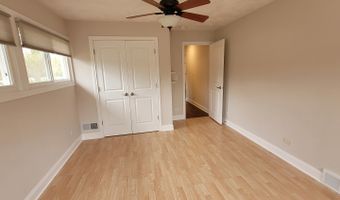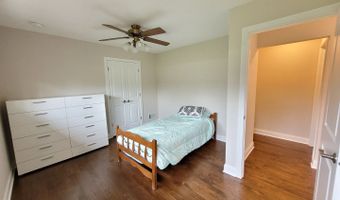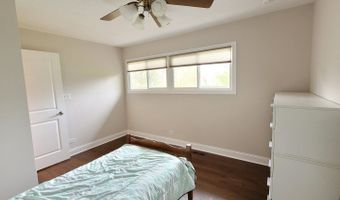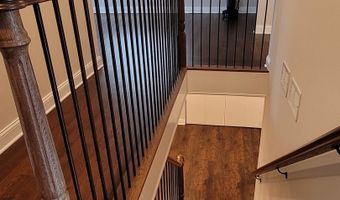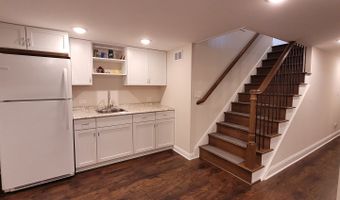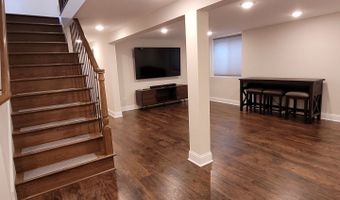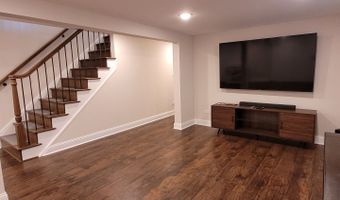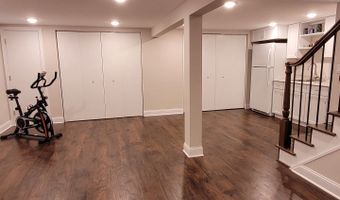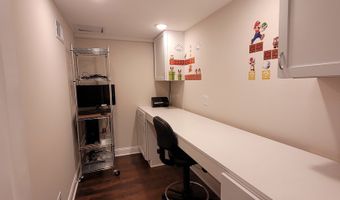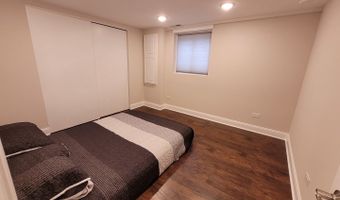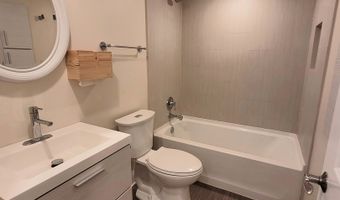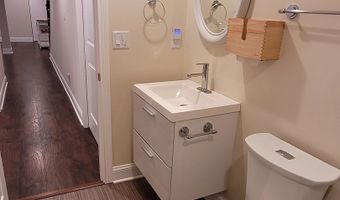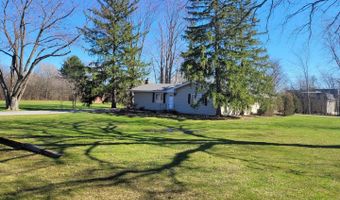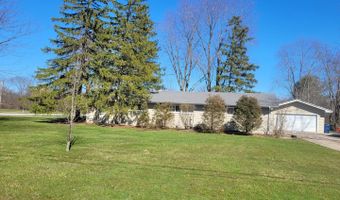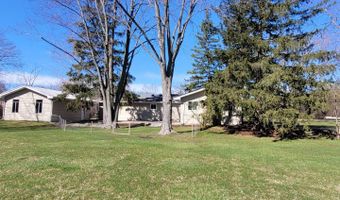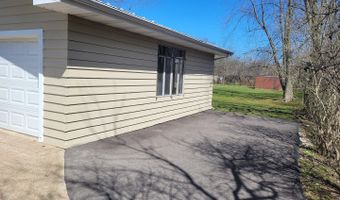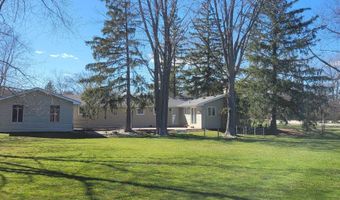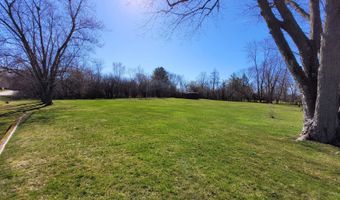14095 W Forest Dr Lake Forest, IL 60045
Snapshot
Description
Totally renovated Forest Haven ranch with over 3,000 finished square footage on a 1.18 acre lot. Low taxes and city water! Updates and upgrades you are sure to love include: BRAND-NEW newly renovated kitchen (2024), a freshly painted interior (2021), new white oak flooring (2021), remodeled bathrooms (2022), a new tankless water heater (2022), new sump pump and battery backup (2022 & 2019), new asphalt driveway (2023), new roof (2017), new furnace & A/C (2016), and remarkable Oak Hardwood flooring. Head inside to discover an open and bright floor plan that any entertainer will love. The newly renovated kitchen features pristine quartz countertops, custom J&K cabinets with under cabinet lights to illuminate the space, and quality LG appliances that have never been used. A large center island with seating for five offers the perfect place to gather for casual meals or lively conversations. Adjacent to the kitchen, a rear entry boot bench hall tree offers practical storage solutions, a place to sit and take off your shoes, and keeps your space organized and clutter-free. Head to the family room accented by a floor-to-ceiling brick fireplace, creating a warm ambiance for relaxing evenings or entertaining guests. Retreat to the primary suite on the main level, offering a private bath, a spacious walk-in closet, and an in-suite laundry for added convenience. Three additional bedrooms and a second full bath complete the main level. Venture downstairs to the finished basement, where you'll find a third full bath, a fifth bedroom, an office, and a rec room, a versatile space complete with a wet bar kitchenette, an ideal place to hang out. This space could also be set up as a great in-law arrangement. Additional features on this level include a secondary laundry area, a large crawl space, and storage shed for added storage. A 2.5 detached garage and two driveways offer ample parking options, with extra parking available on the side of the garage - you'll never run out of room. Enjoy summer cookouts out on the expansive patio, where you can soak in the picturesque surroundings and appreciate the sweeping views. With the generous lot size and meticulously manicured landscaping, this home offers endless opportunities for outdoor activities. Schedule your showing today!
More Details
History
| Date | Event | Price | $/Sqft | Source |
|---|---|---|---|---|
| Listed For Sale | $645,000 | $309 | RE/MAX Suburban |
Nearby Schools
Elementary School Rondout Elementary School | 1.5 miles away | KG - 08 | |
Elementary School Everett Elementary School | 3.3 miles away | KG - 04 | |
Middle School Deer Path Middle School West | 2.9 miles away | 07 - 08 |
