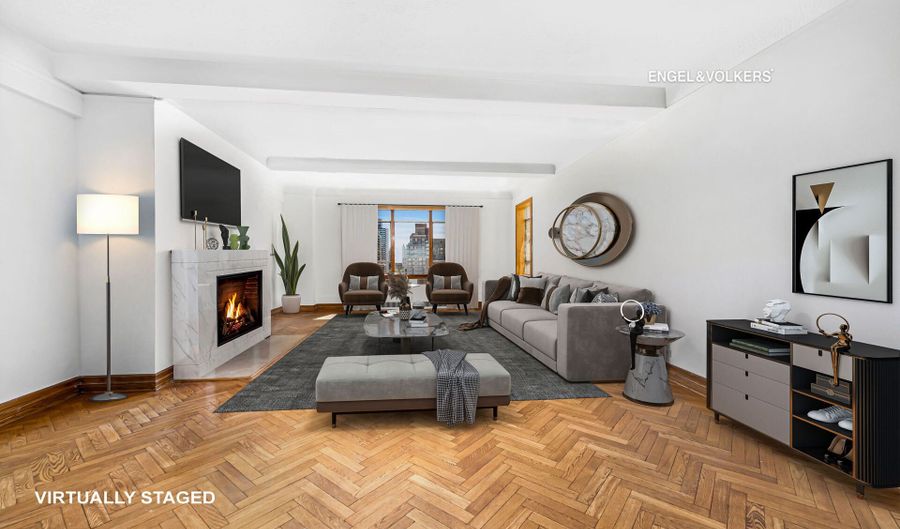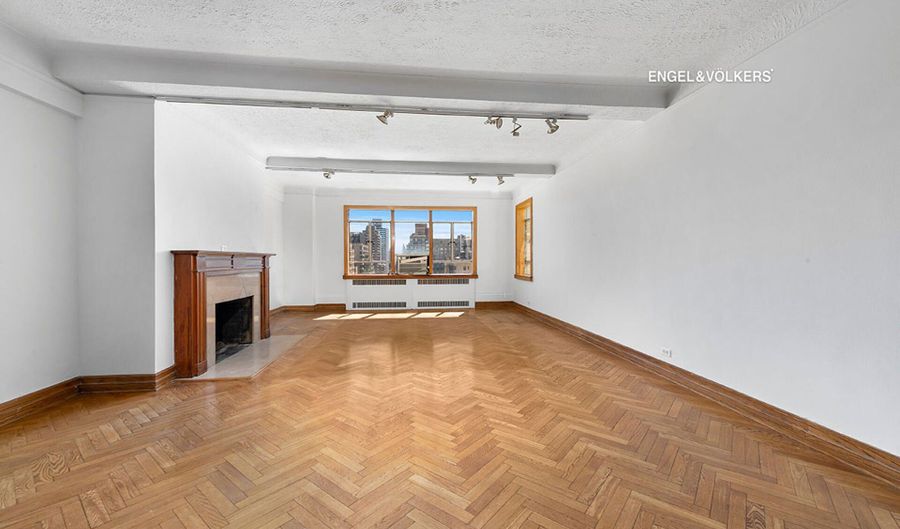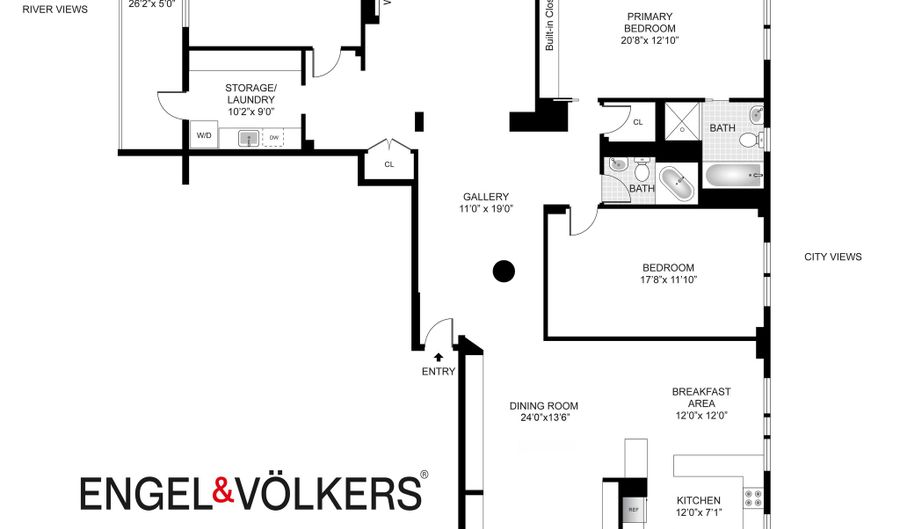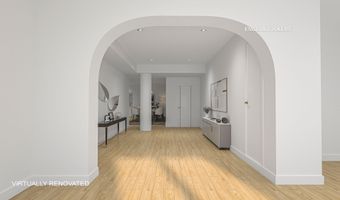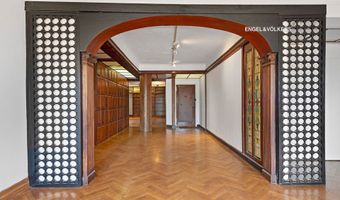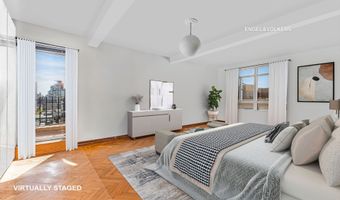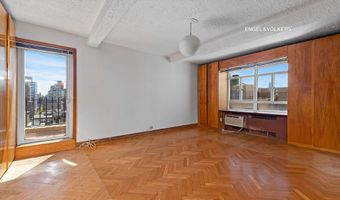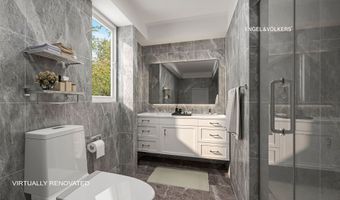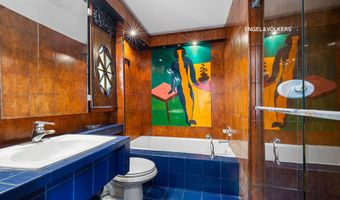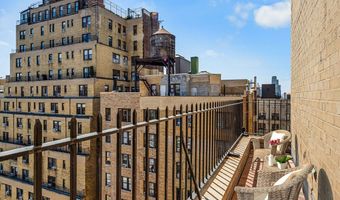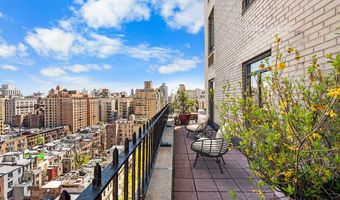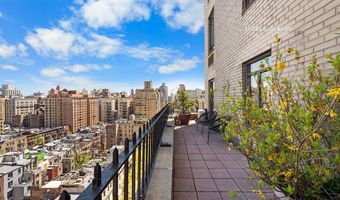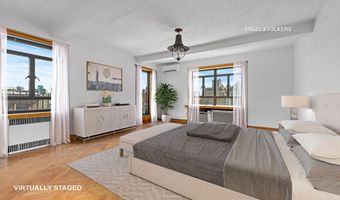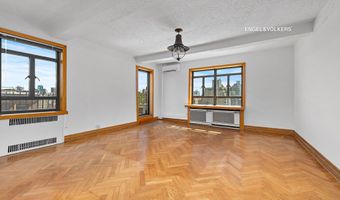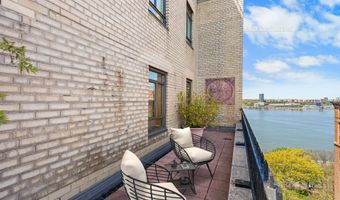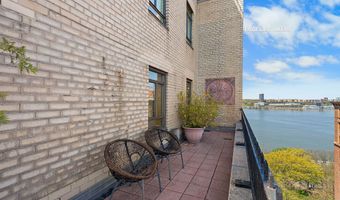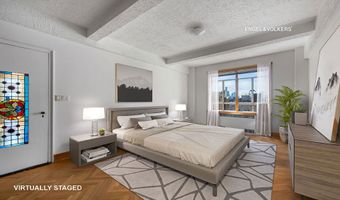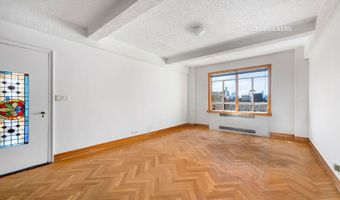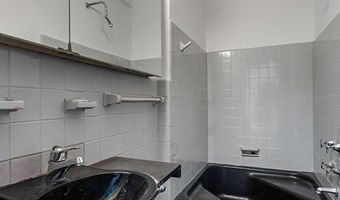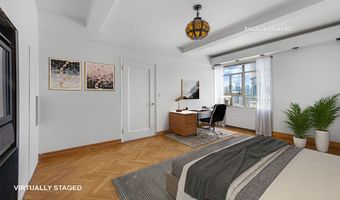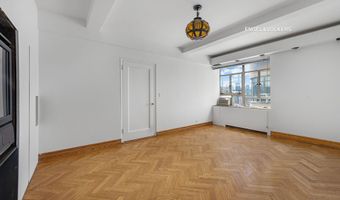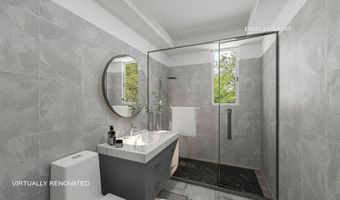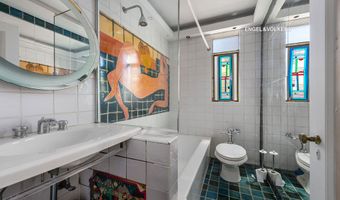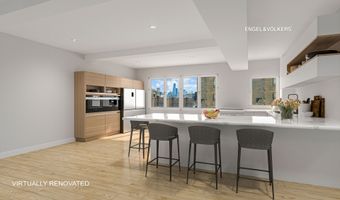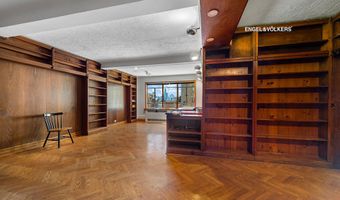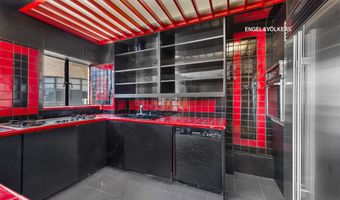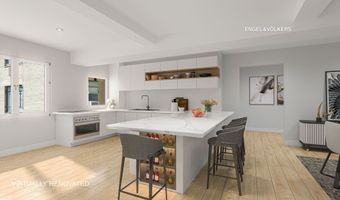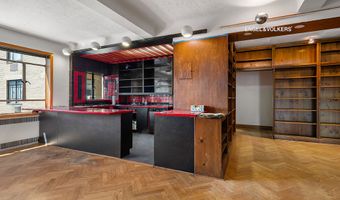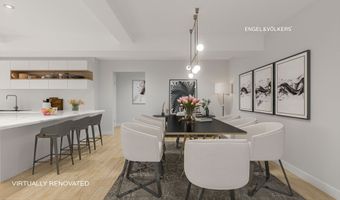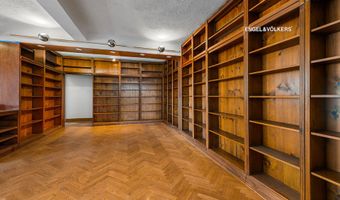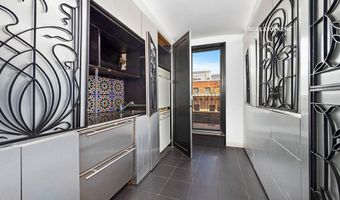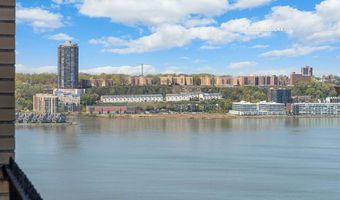140 Riverside Drive 17NL New York City, NY 10024
Snapshot
Description
HAS IT ALL! HI FLOOR/4BRs/TWO TERRACES/CITY&RIVER VUS/HIG H FLOOR/WBFP/TOP UWS BUILDING/BRING
CONTRACTOR TO CREATE YOUR VISION
An incredible opportunity awaits you at The Normandy, a coveted full-service landmark art deco cooperative on West 86th Street/ 87th Street and Riverside Drive. Perched high on the 17th floor, the owner combined two apartments in the 1980s to create an exceptional and rarely available 4 BEDROOM/3 BATHROOM home with TWO TERRACES/MAJESTIC CITY & HUDSON RIVER VIEWS, S/N/E exposures maximizing sun and light throughout the day from every window, 9 foot beamed ceilings, herringbone patterned hardwood floors and generous closet space. Now the home is seeking a new owner who wants an opportunity to craft their dream residence This estate condition residence has the inherent bones to become a show stopper trophy home. Bring your contractor to create a bespoke living space ready for the 21st Century. Note: some pictures are virtually staged for inspiration.
Welcoming you into the home is a lovely inviting entry gallery leading to a generous living room with south and east city views and a wood burning fireplace keeping you warm in the winter. Flanking the living room on both sides are two huge bedrooms. The bedroom to the right of the living room facing south and east could be the primary bedroom and has a windowed ensuite bathroom with a separate tub and shower. The bedroom to the living room’s left is equally as large and faces north and east. What makes these bedrooms special is the fact that each has a terrace, one of which offers mesmerizing river views that you can enjoy while dining al fresco. The latter terrace has two entrances, one from the bedroom and one from the public space. In this area of the
home, one finds the laundry room that has a w/d, sink and storage. It was formerly the second kitchen and can have a myriad of uses. To the right of the entry gallery is the third bedroom offering sunlit south vistas with a hallway bathroom for family or guests. Heading in the opposite direction of the living room back through the gallery, one finds the sizable
dining room area and open kitchen with sunny south views.
Behind this is the home’s fourth spacious bedroom facing south and a windowed bathroom. A huge walk-in closet is outside of the bedroom.
The Normandy, built in 1938 and designed by Emory Roth, has two wings and spans from west 86th Street to West 87th Street with separate entrances and elevators connected by a center lobby. It has a full-time doorman in each wing, a resident manager, handymen and porters. There is a planted roof deck with 360 degree views, two gyms, children’s playroom, community room, laundry room, bike room and storage room.The building allows 75 percent financing, pied-a-terres and co-purchasing. Pets are welcome. Convenient to transportation, shopping, top schools and a multitude of dining options.
Don’t miss the moment to make this home your own!
More Details
History
| Date | Event | Price | $/Sqft | Source |
|---|---|---|---|---|
| Listed For Sale | $4,000,000 | $1,667 | Engel & Völkers New York City |
Nearby Schools
High School Central Park East High School | 1.6 miles away | 09 - 12 | |
Elementary School Sisulu - Walker Charter School Of Harlem | 1.7 miles away | 01 - 05 | |
High School Vanguard High School | 2 miles away | 09 - 12 |
