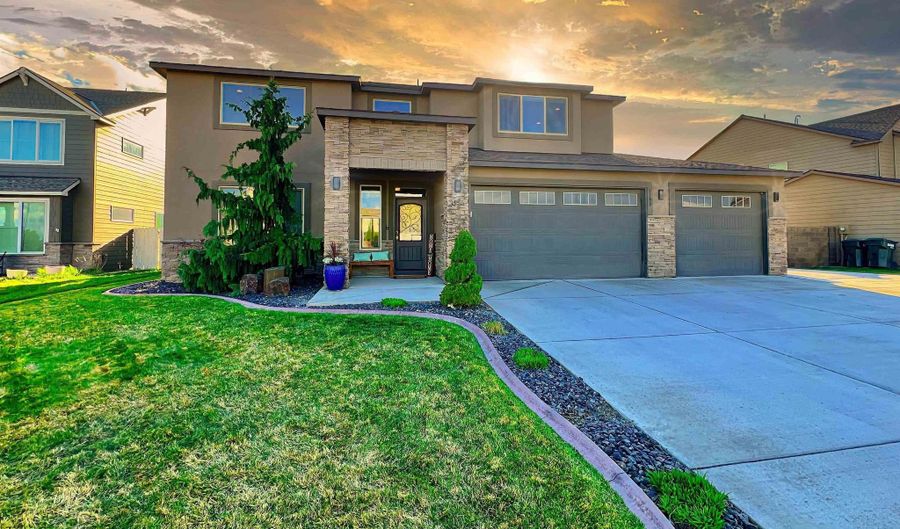1393 Diamond Loop West Richland, WA 99353
Snapshot
Description
MLS# 274755 Discover your dream home in the esteemed neighborhood of West Richland, where luxury meets comfort in this meticulously crafted custom residence. Each detail has been thoughtfully appointed, creating an inviting ambiance that beckons you to explore further.Step into the heart of the home: a cook's paradise kitchen, perfect for entertaining. With slab granite countertops, exquisite custom cabinetry, and rustic wood flooring, this space is a culinary delight. The expansive island and attached dining area, complemented by a convenient pantry and wine refrigerator, ensure that your gatherings will always be memorable. Stainless steel appliances add a sleek, modern touch to this warm and inviting space.The home's great room design masterfully integrates the kitchen, dining area, and family room, anchored by an impressive rock fireplace that promises cozy evenings. The family room, with its towering ceilings extending to the second level, creates an open and airy feel. The wrought iron open spindles of the overhead bridge add elegance and openness to the layout.Entertaining flows seamlessly outdoors to a covered patio, complete with a ceiling fan and gas BBQ stub, leading to a pristine in-ground pool. With an automatic safety cover and heat pump heating AND cooling system, the pool invites extended swimming seasons. A gas-ready fire pit area offers additional outdoor enjoyment, all enclosed within the privacy of block wall fencing.The master suite on the main floor is a sanctuary of relaxation and luxury, featuring tile and stone finishes, a jetted tub, walk-in shower, and a ten-foot long vanity for unparalleled comfort and space.Not to be overlooked are the numerous premium features enhancing this home: central vacuum, an owned water softener, surround sound speakers inside and outside, a security system, and a high efficiency HVAC system with dual fuel options, heat pump, and humidifier. The exterior boasts durable stucco, a tankless water heater, and thoughtful touches like an upstairs laundry, ample built-ins, a mudroom entrance from the garage, an additional family room upstairs, and generously sized spare bedrooms.This home is a rare find, offering both exceptional quality and value. Don't miss the opportunity to make it yours. Enjoy the perfect blend of luxury, functionality, and comfort in this must-see residence. Welcome home!/Brian Shymatta/CELL: 509-460-8567/Brian Shymatta & Associates LLC//
More Details
History
| Date | Event | Price | $/Sqft | Source |
|---|---|---|---|---|
| Listing Removed For Sale | $715,000 | $236 | Brian Shymatta & Associates LLC | |
| Listed For Sale | $715,000 | $236 | Brian Shymatta & Associates LLC |
 Is this your property?
Is this your property?