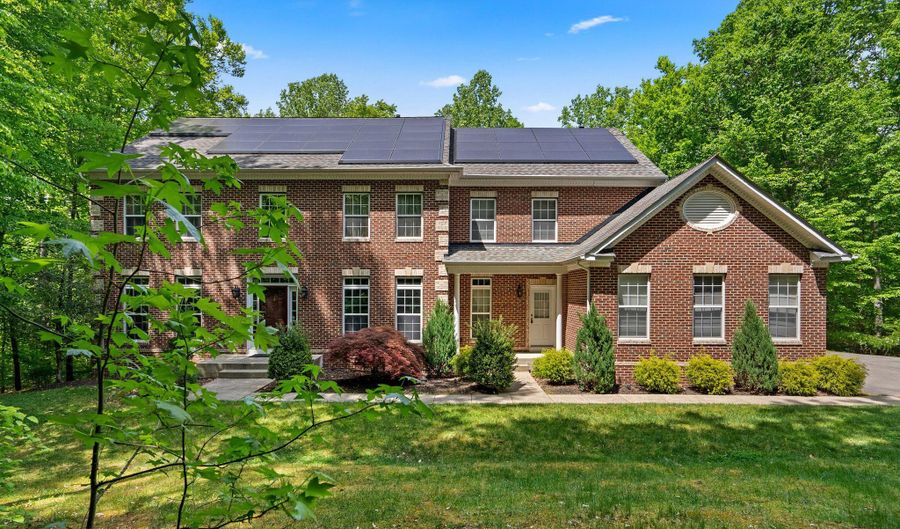13822 CHESTNUT OAK Ln Brandywine, MD 20613
Snapshot
Description
***DO NOT APPROACH PROPERTY WITHOUT AN APPROVED APPOINTMENT***
Welcome to 13822 Chestnut Oak Ln, a luxurious retreat nestled on over 2 acres in the heart of Brandywine, MD. This exquisite residence boasts a grand two-story foyer and gleaming hardwood floors that grace much of the main level, complemented by architectural accents such as wainscoting, crown molding, and elegant columns. The formal dining and living rooms provide an ideal setting for entertaining, while the cozy family room features plush carpeting and a warm gas fireplace.
The home also features a private office and a convenient half bath. The large gourmet eat-in kitchen is a chef's delight, complete with a breakfast bar, stainless steel appliances, a double wall oven, and a gas cooktop. The kitchen seamlessly opens to a deck with a relaxing hot tub, perfect for enjoying the serene surroundings. Upstairs, the expansive primary suite awaits, offering a sitting area with a two-sided gas fireplace shared with the en-suite bathroom. The primary suite also boasts a generous walk-in closet and a spa-like bathroom with double vanities, a soaking tub, and a shower with seating.
Three additional bedrooms and a second full bath complete the upper level, with two bedrooms sharing a convenient Jack and Jill bathroom. The finished basement adds another dimension to this remarkable property, featuring a game room, media room, and a spacious rec room with a wet bar. A bonus room and a third full bath provide additional flexibility. The basement's walk-out access leads to a backyard patio, creating a seamless transition between indoor and outdoor living spaces. The two-car side entry garage and owned solar panels add practicality and sustainability to this exceptional home. Discover the perfect blend of luxury and comfort, with commuter routes and local attractions just moments away. Welcome home to Chestnut Oak Lane!
More Details
History
| Date | Event | Price | $/Sqft | Source |
|---|---|---|---|---|
| Listing Removed For Sale | $770,000 | $122 | Redfin Corp | |
| Listed For Sale | $770,000 | $122 | Redfin Corp |
Nearby Schools
High School Gwynn Park High | 3.8 miles away | 09 - 12 | |
Middle School Gwynn Park Middle School | 3.8 miles away | 06 - 08 | |
Elementary School Brandywine Elementary | 4.7 miles away | PK - 05 |
 Is this your property?
Is this your property?