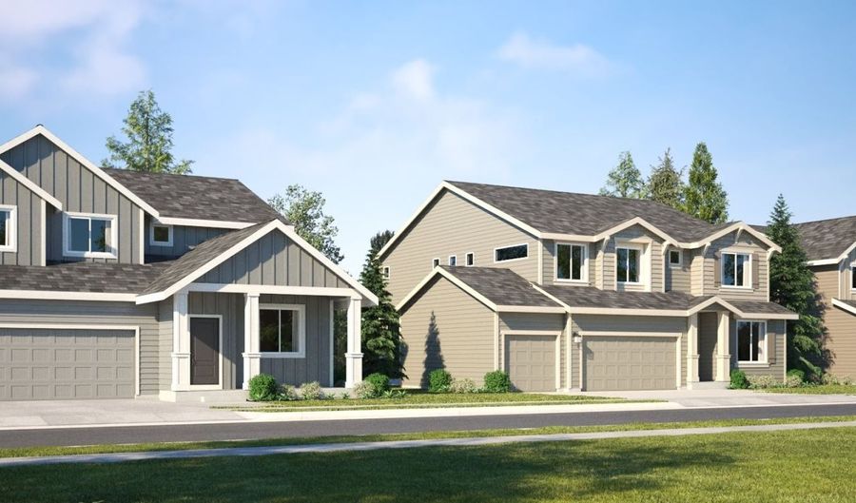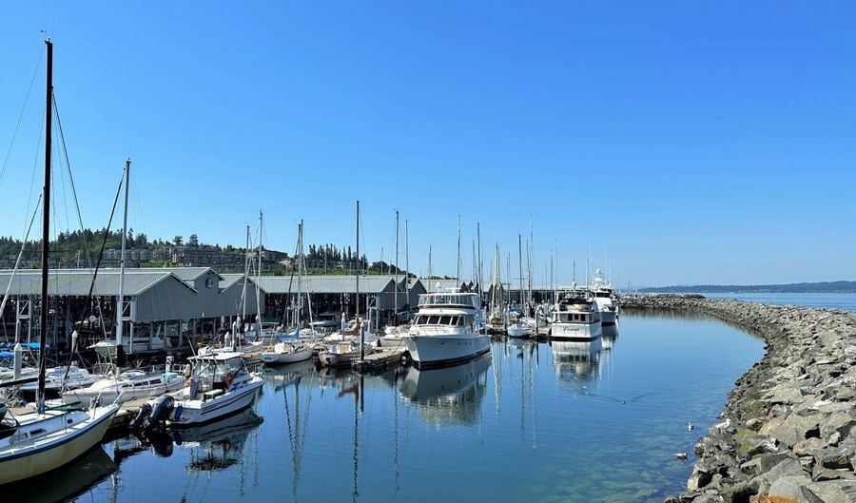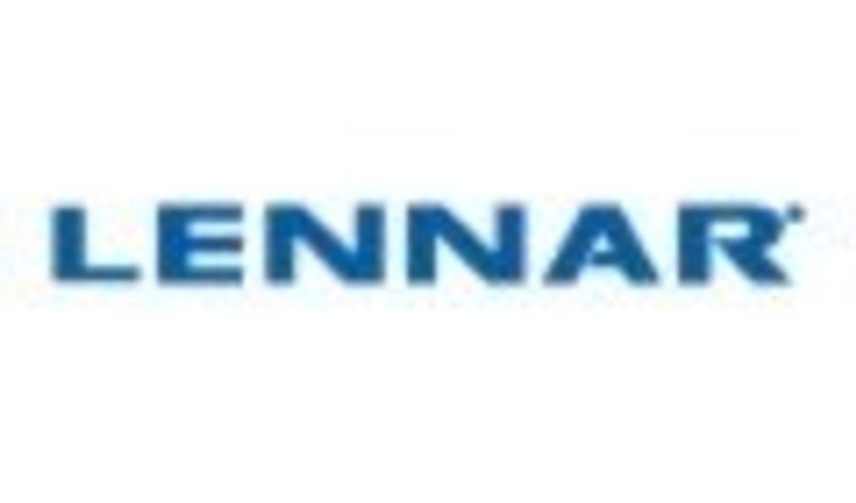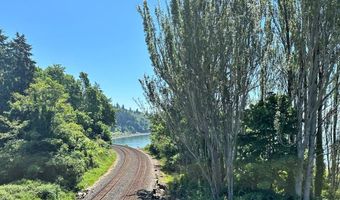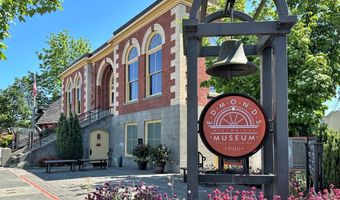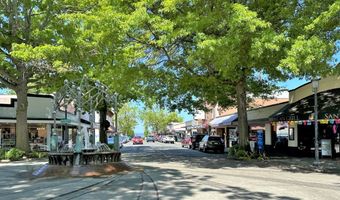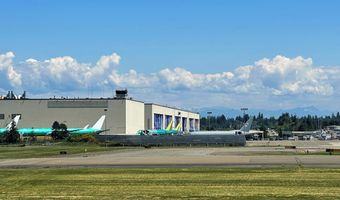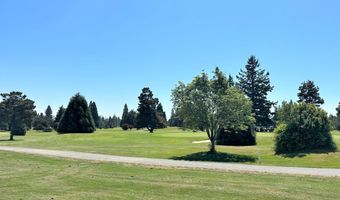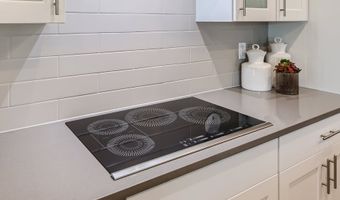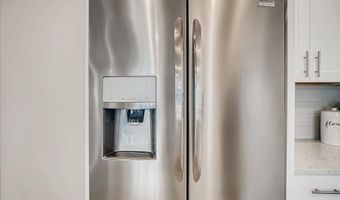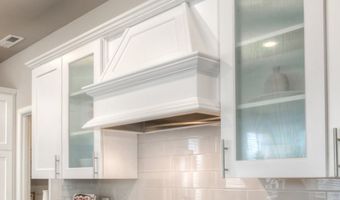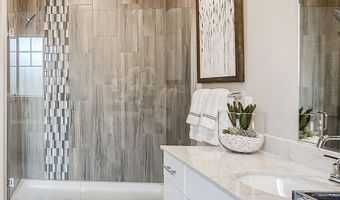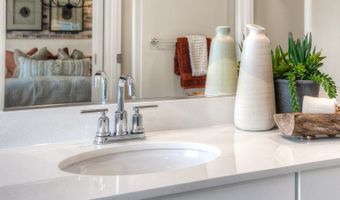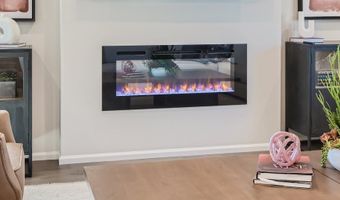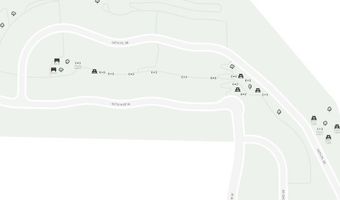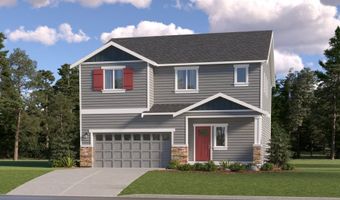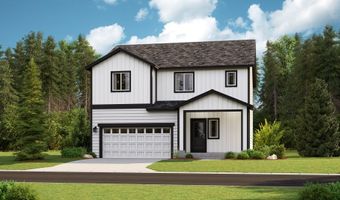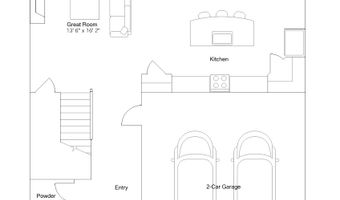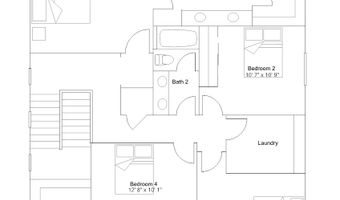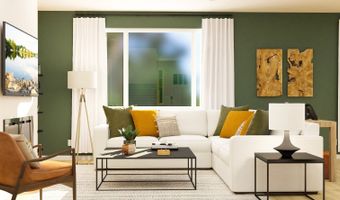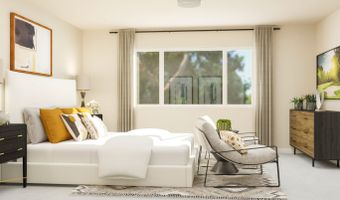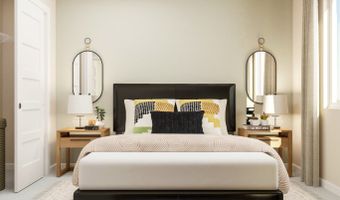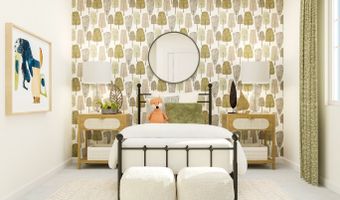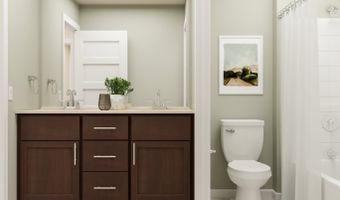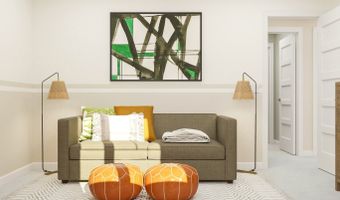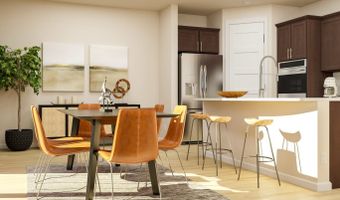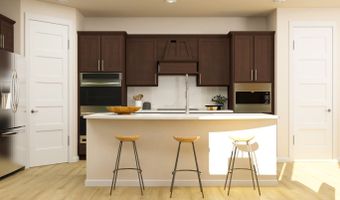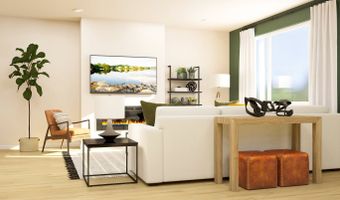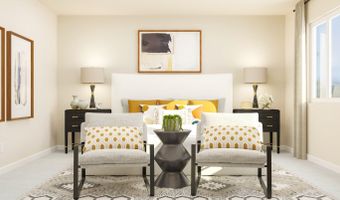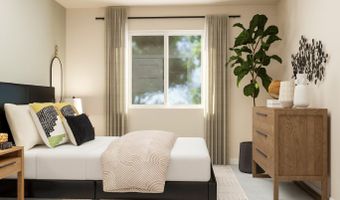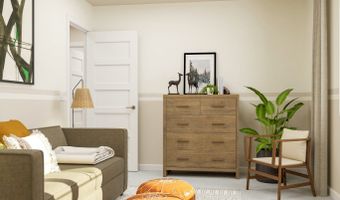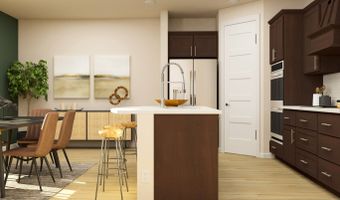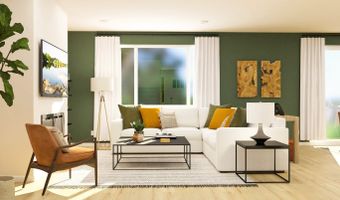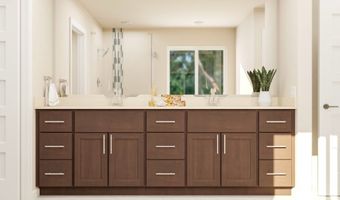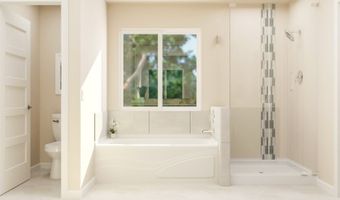13627 60th Ave W Plan: BirchEdmonds, WA 98026
Price
$1,060,950
Listed On
Type
For Sale
Status
Active
4 Beds
3 Bath
2165 sqft
Asking $1,060,950
Snapshot
Property Type
Single Family Detached
Lot Size
Property Sqft
2,165
MLS Number
65128+2165
Year Built
Days On Market
Description
The spacious two-story home is designed with family living in mind. An open concept layout among the Great Room, gourmet kitchen and dining room promotes simplified everyday living, while glass sliders connect to the outdoor space. On the top floor are all four bedrooms, including the luxe owner's suite with a spa-style bathroom.
More Details
Provider
Lennar
MLS ID
LC1BN
MLS Name
Lennar
MLS Number
65128+2165
URL
Source
listhub
PARTICIPANT
Name
Bexley Ridge
Primary Phone
(855) 325-1484
Key
3YD-LC1BN-65128
Email
BROKER
Name
Lennar
Phone
OFFICE
Name
Lennar Seattle
Phone
Copyright © 2024 Lennar. All rights reserved. All information provided by the listing agent/broker is deemed reliable but is not guaranteed and should be independently verified.
History
| Date | Event | Price | $/Sqft | Source |
|---|---|---|---|---|
| Price Changed | $1,060,950 +0.09% | $490 | Lennar Seattle | |
| Price Changed | $1,059,950 +1.44% | $490 | Lennar Seattle | |
| Price Changed | $1,044,950 +1.95% | $483 | Lennar Seattle | |
| Price Changed | $1,024,950 +3.02% | $473 | Lennar Seattle | |
| Price Changed | $994,950 +1.02% | $460 | Lennar Seattle | |
| Price Changed | $984,950 +1.03% | $455 | Lennar Seattle | |
| Listed For Sale | $974,950 | $450 | Lennar Seattle |
Nearby Schools
Elementary School Picnic Point Elementary | 1.1 miles away | KG - 05 | |
Elementary School Serene Lake Elementary | 1.4 miles away | KG - 05 | |
Elementary School Seaview Elementary | 2.5 miles away | KG - 06 |
Get more info on 13627 60th Ave W Plan: Birch, Edmonds, WA 98026
By pressing request info, you agree that Residential and real estate professionals may contact you via phone/text about your inquiry, which may involve the use of automated means.
By pressing request info, you agree that Residential and real estate professionals may contact you via phone/text about your inquiry, which may involve the use of automated means.
