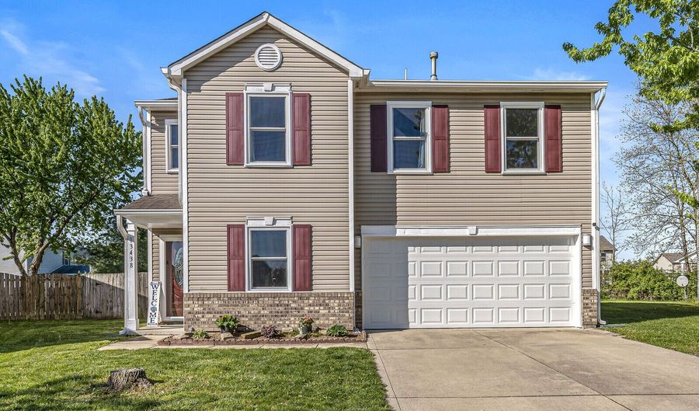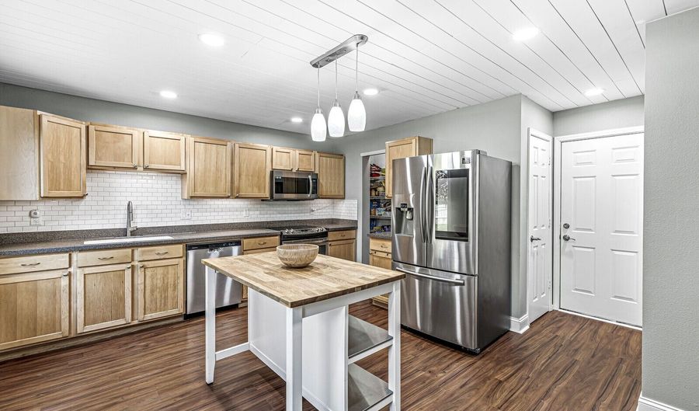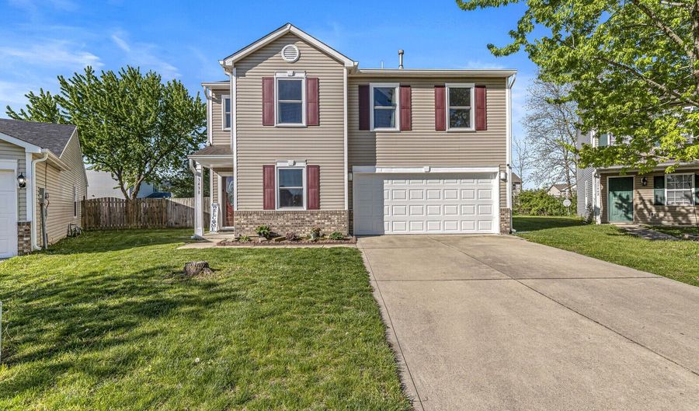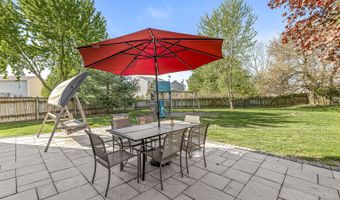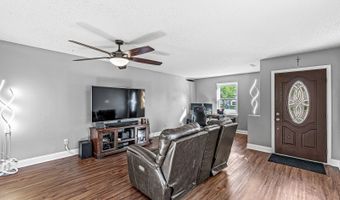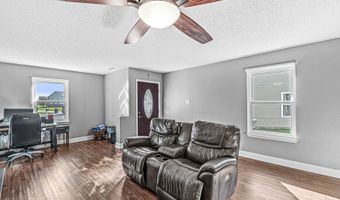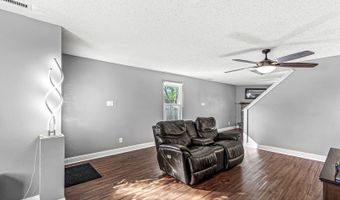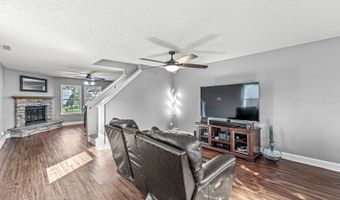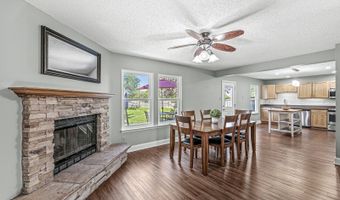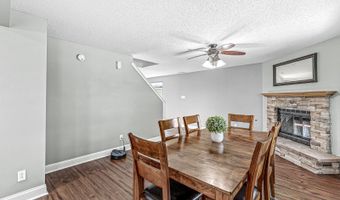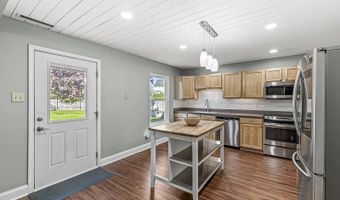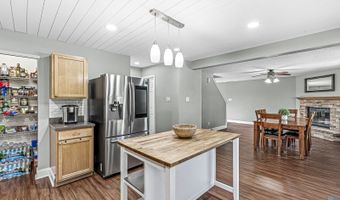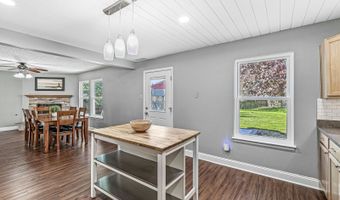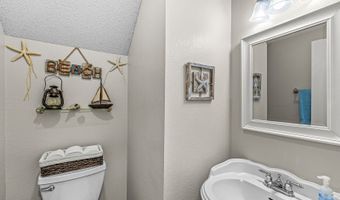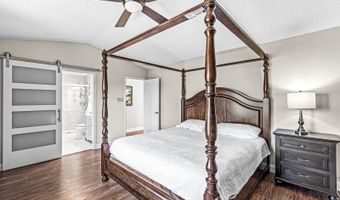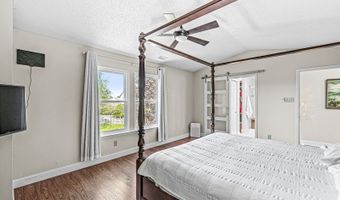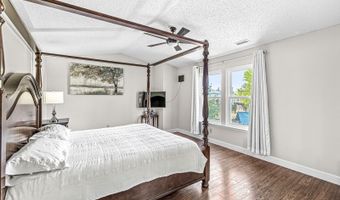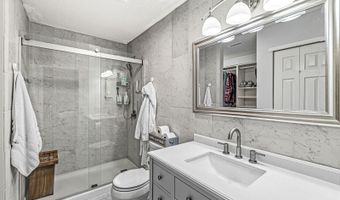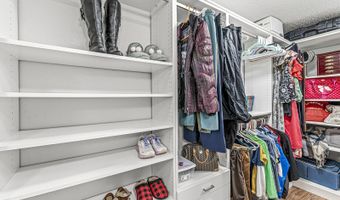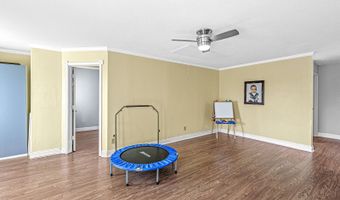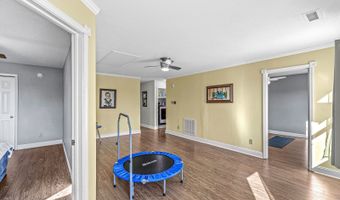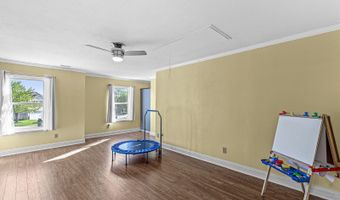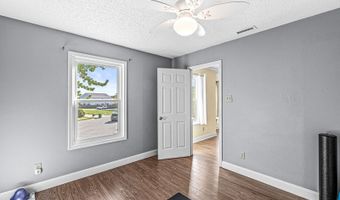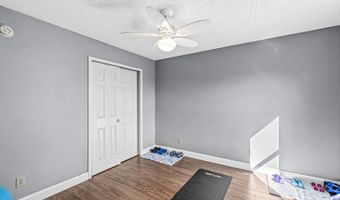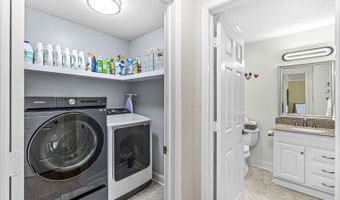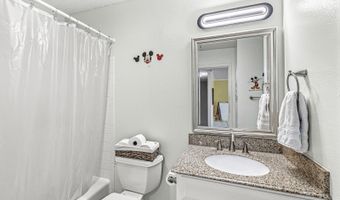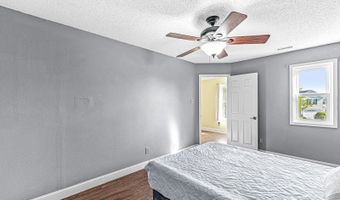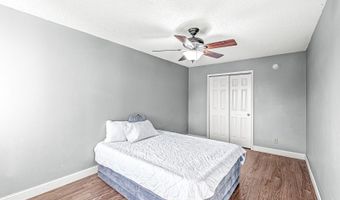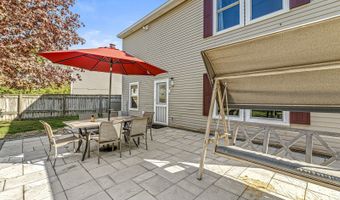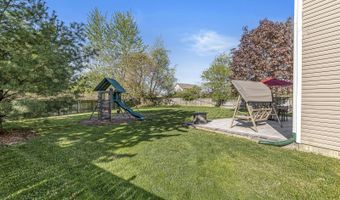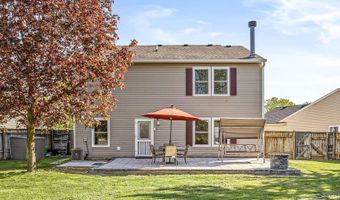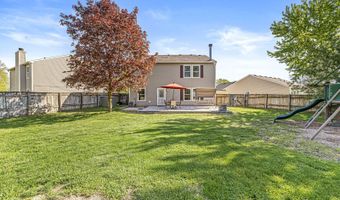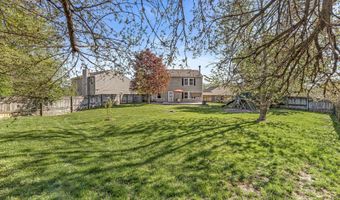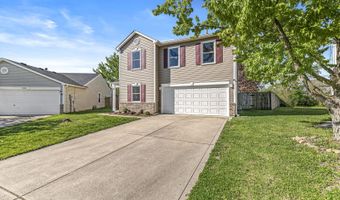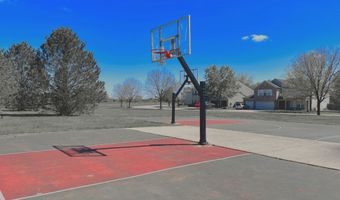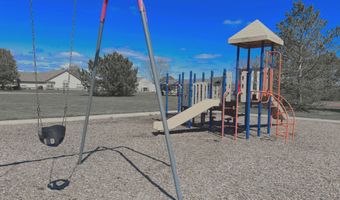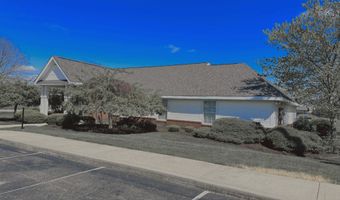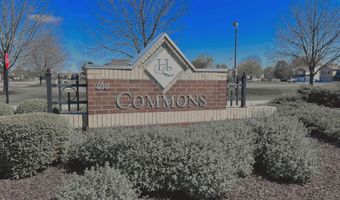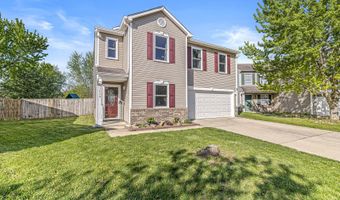13438 N Carwood Ct Camby, IN 46113
Snapshot
Description
Step inside and prepare to be wowed by this inviting home on a cul-de-sac! With 2,224 sq/ft of living space, this home features 3 bedrooms, 2.5 bathrooms, & 2 cozy living areas-plenty of room for everyone. Outside, you'll love the spacious stone patio & the privacy fence that sets the stage for backyard fun & relaxation. Inside, the updates shine bright! Check out the fresh flooring & baseboard trim that add a modern touch throughout the home. The kitchen is a dream with updated appliances, a sleek countertop, a new sink/faucet, and a stylish tile backsplash. Don't miss the wood ceiling with recessed lighting-talk about cozy vibes! Upstairs, discover 3 spacious bedrooms, a convenient family room, a laundry area, and 2 updated bathrooms. The primary bedroom is a retreat in itself, featuring a beautifully updated bathroom with tiled walls, shower & flooring, a modern vanity, & updated lighting. Plus, the walk-in closet is complete with a built-in organizer to maximize space. Additional updates include new windows throughout, an updated furnace, and water heater. The roof is about 10-12 years. Ready to see it for yourself? Don't wait-schedule your tour today & make this house your home!
More Details
History
| Date | Event | Price | $/Sqft | Source |
|---|---|---|---|---|
| Listed For Sale | $275,000 | $124 | RE/MAX Advanced Realty |
