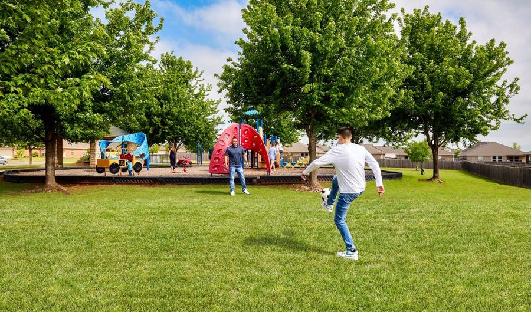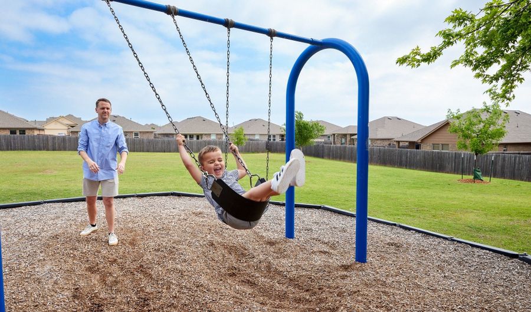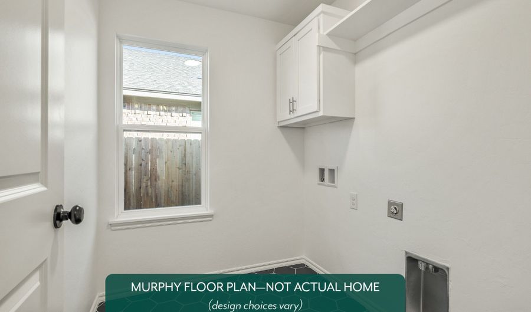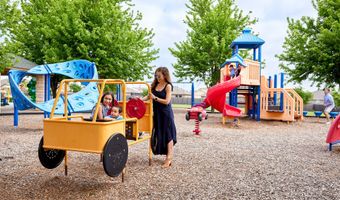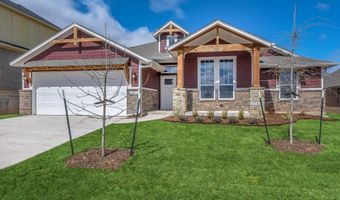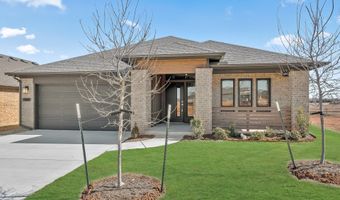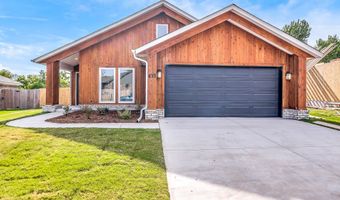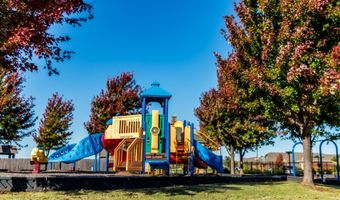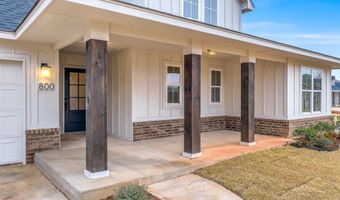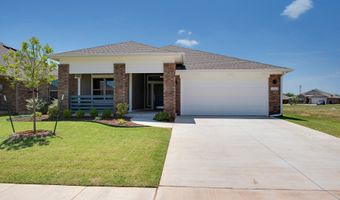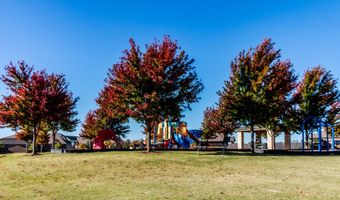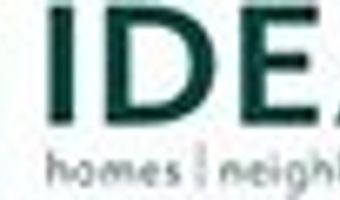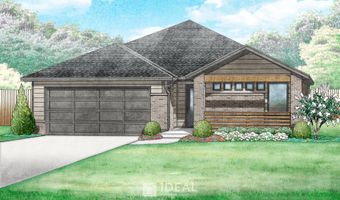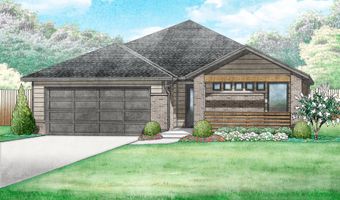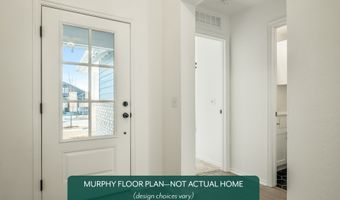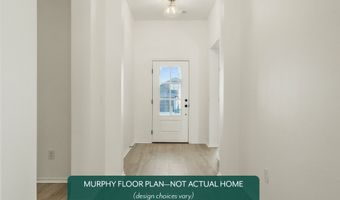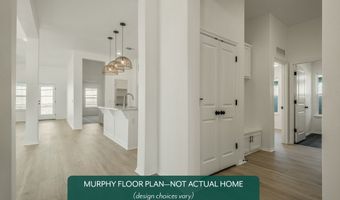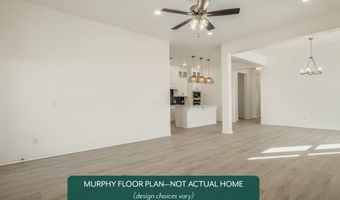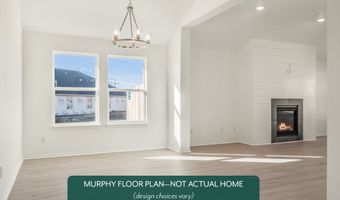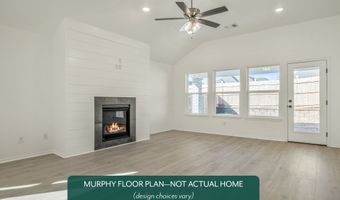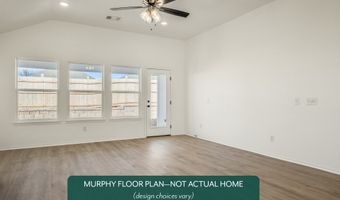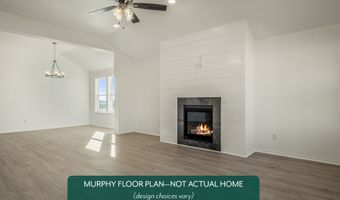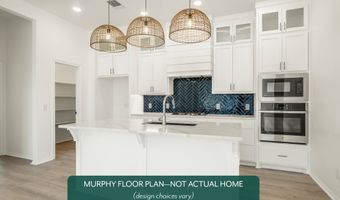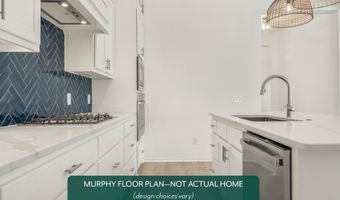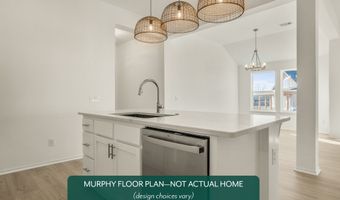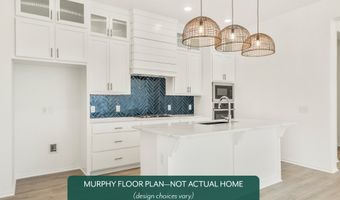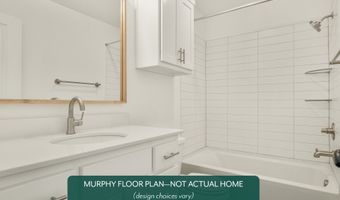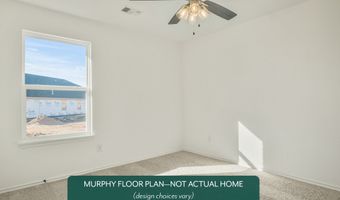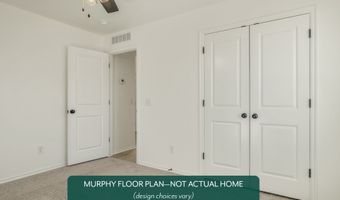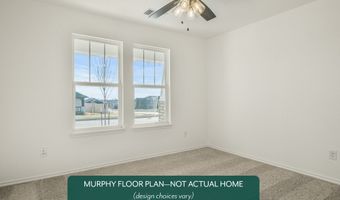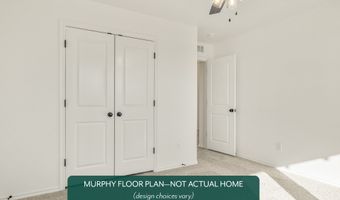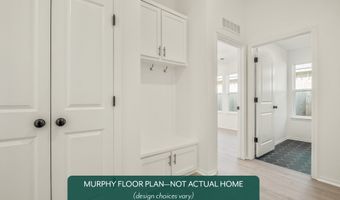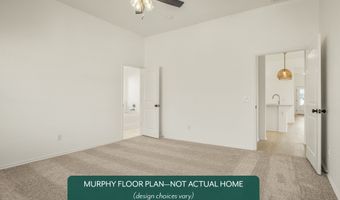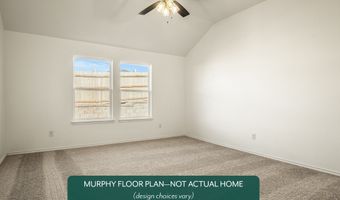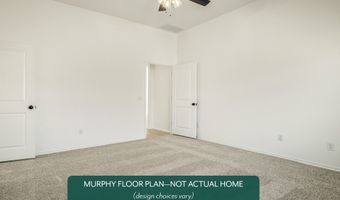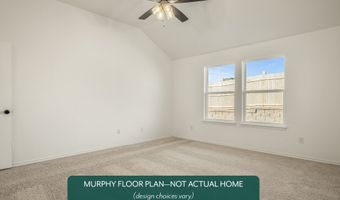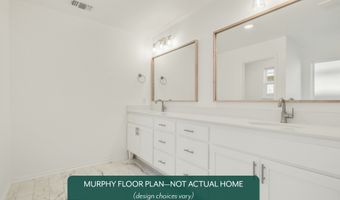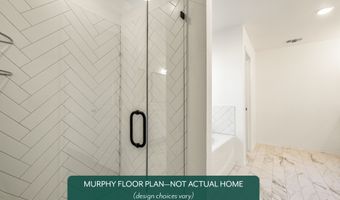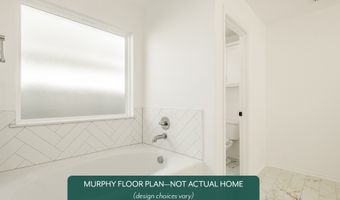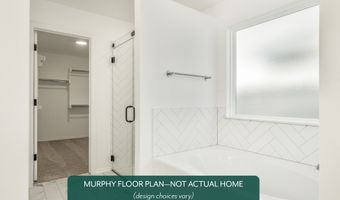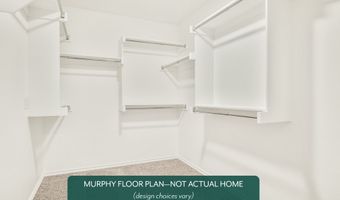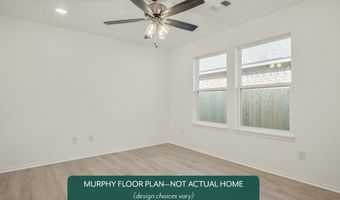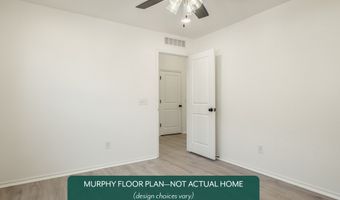13301 SW 5th St Yukon, OK 73099
Snapshot
Description
The Murphy is an impressive 2,136 sf plan that offers elegance, privacy, and sophistication with 3 beds, 2 baths, an oversized breakfast room, and a secluded flex room. The open floor plan is designed with ceiling treatments to add detail and define the space without sacrificing the natural light. This spacious floor plan has a 17x20 living room, 14x16 master bedroom, 11x12'6 secondary bedrooms, and a large mudroom with additional storage. Whether your exterior taste leans toward the clean lines of a contemporary modern elevation, charm of a craftsman, or the more traditional feel of a large covered front porch where you can sit and watch the kids play in the driveway, the choice of elevations the Murphy offers will fit perfectly into any of our design-driven communities! Included features: * Peace-of-mind warranties * 10-year structural warranty * Guaranteed heating and cooling costs * Solid oak or maple cabinetry * Exceeds 5 Star Energy Efficiency Rating * Fully landscaped front & backyard * Fully fenced backyard * Tornado ties and anchor bolts * Low-sheen paint * and much more ...
More Details
History
| Date | Event | Price | $/Sqft | Source |
|---|---|---|---|---|
| Listed For Sale | $355,843 | $167 | Ideal Homes |
Nearby Schools
Elementary School Shedeck Elementary School | 1.9 miles away | PK - 05 | |
Elementary School Parkland Elementary School | 2.3 miles away | PK - 05 | |
Elementary School Myers Elementary School | 2.7 miles away | PK - 05 |
