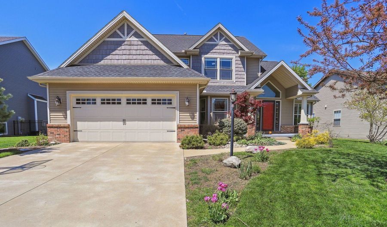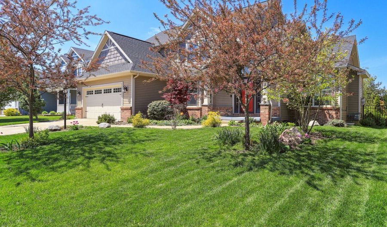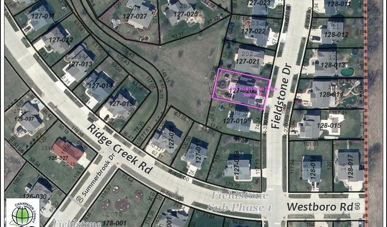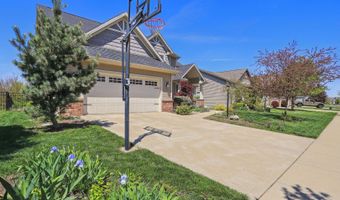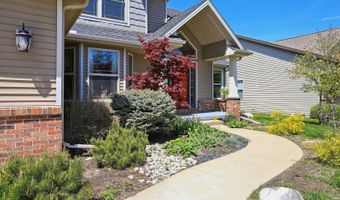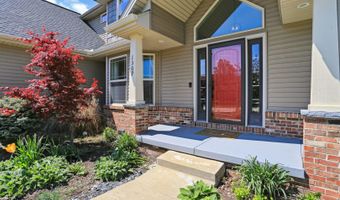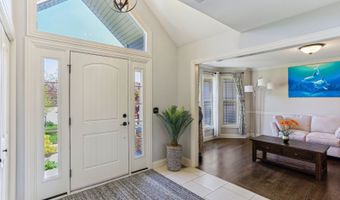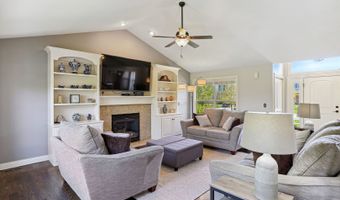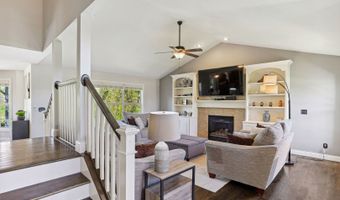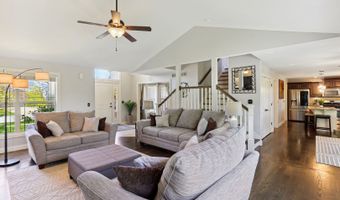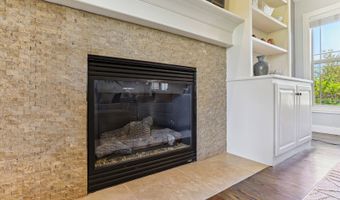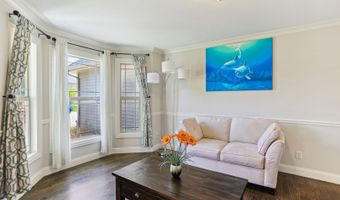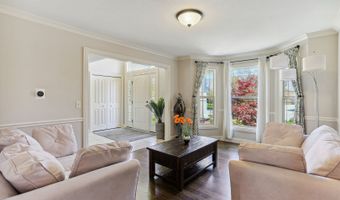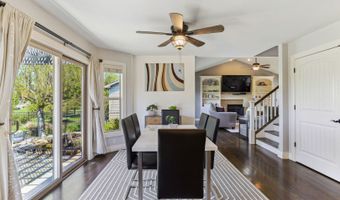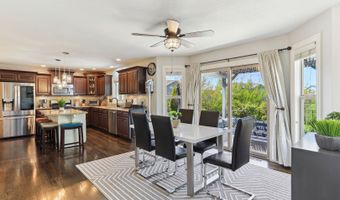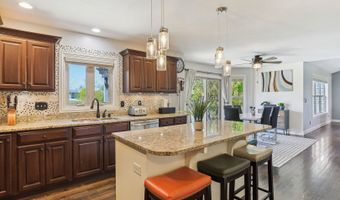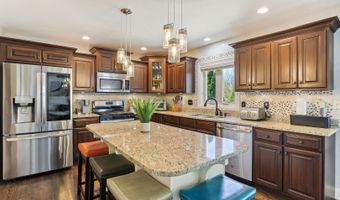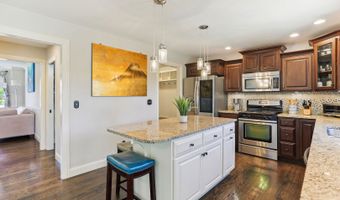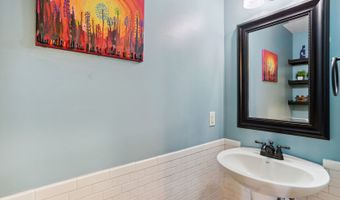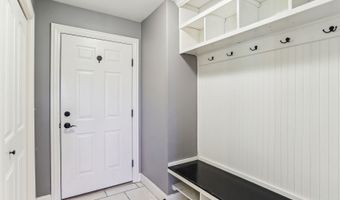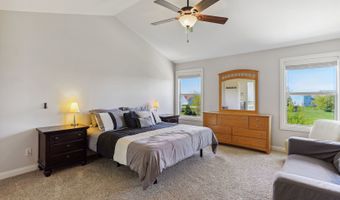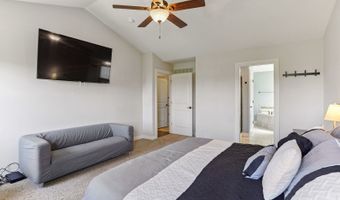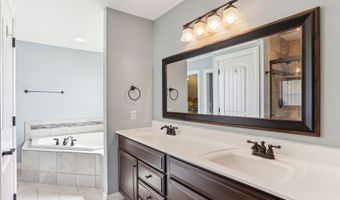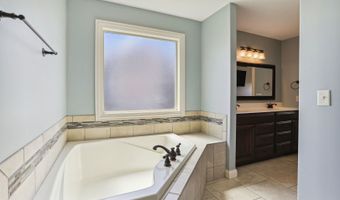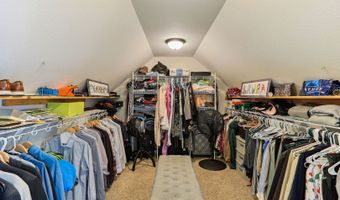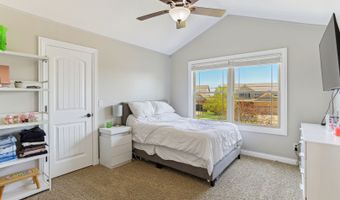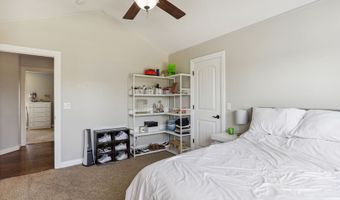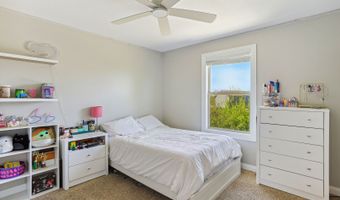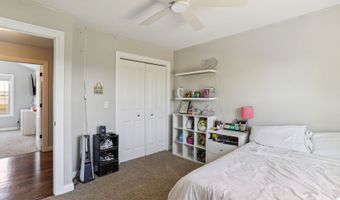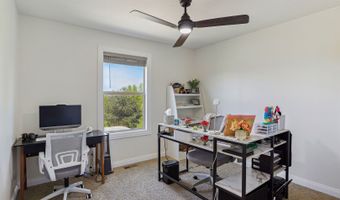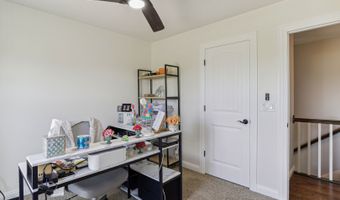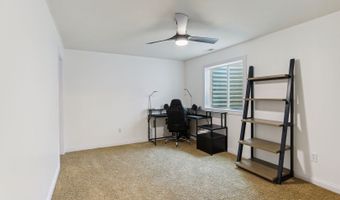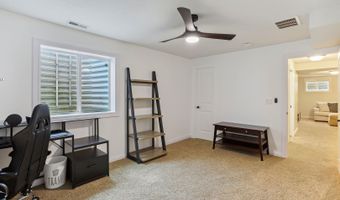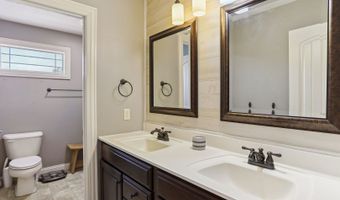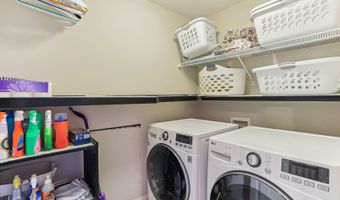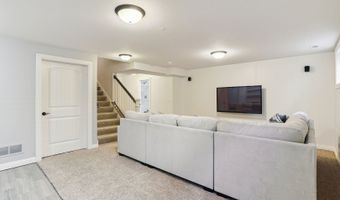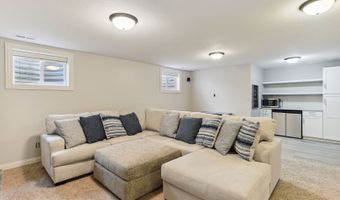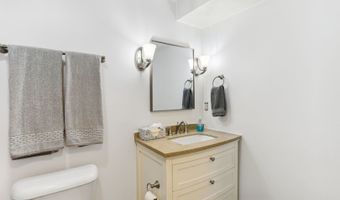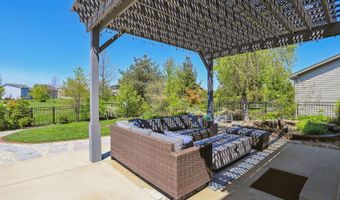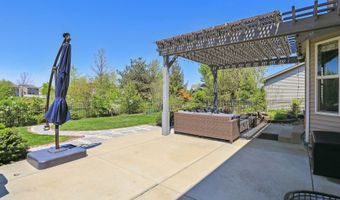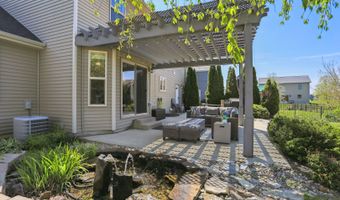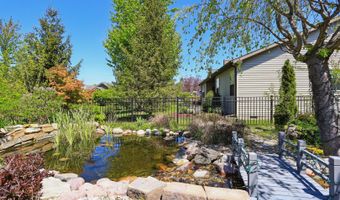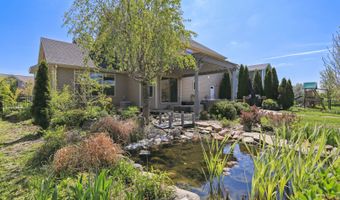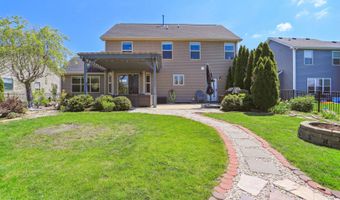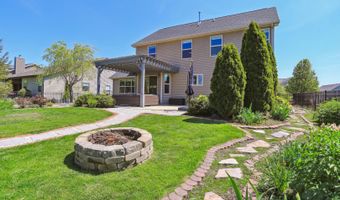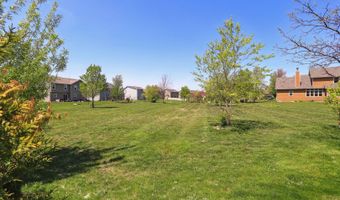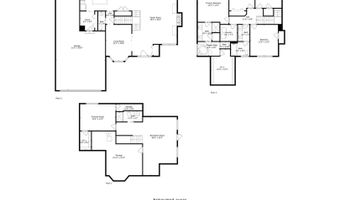1309 Fieldstone Dr Savoy, IL 61874
Snapshot
Description
This five bedroom/3.5 bath home near the University of Illinois campus boasts the Remington floor plan by Armstrong Construction. The welcoming covered front porch gives this home plenty of curb appeal. Once inside you will appreciate the open concept main floor with hand tinted hardwood floors throughout. It features a large living room with a custom fireplace, built-in bookshelves, and vaulted ceilings. The formal dining room with bay windows gives you unobstructed views to the front gardens. The spacious eat-in kitchen offers extended views of the meticulously landscaped backyard. The chef's kitchen is complete with a large island, spacious pantry, granite countertops, and stainless-steel appliances including new dishwasher (2020) and French door refrigerator (2021). A hardwood butterfly staircase leads to the second floor featuring the master suite with cathedral ceilings, huge walk-in closet, and ensuite bath with dual vanities, soaker tub and separate shower. Three additional bedrooms, full bath, with double sink and separate bath. The laundry room is also on the 2nd floor close to the bedrooms for convenience. You will enjoy watching the game or movie nights in the fully finished basement complete with 60" TV, plus, full bath, 5th bedroom and plenty of storage space. HVAC includes a whole house humidifier, and newly installed UV germicidal light (2021) to keep you comfortable and healthy. Mud room access from the 3-car tandem garage complete with drop-zone lockers. The backyard will probably be your favorite aspect of this beautiful home. Not only does the backyard offer privacy and an extra-large patio for friends and family to gather, but it also backs up to a large common area. The backyard was professionally landscaped, fully fenced and surrounded with mature trees and lush perennials that were well-tended. You will spend hours relaxing to the sound of your private fishpond. This home has been well maintained (new roof in 2020) and loved by the current owners. This home is definitely one that you need to add to your showing list!
More Details
History
| Date | Event | Price | $/Sqft | Source |
|---|---|---|---|---|
| Listed For Sale | $494,900 | $199 | MR. LANDMAN |
