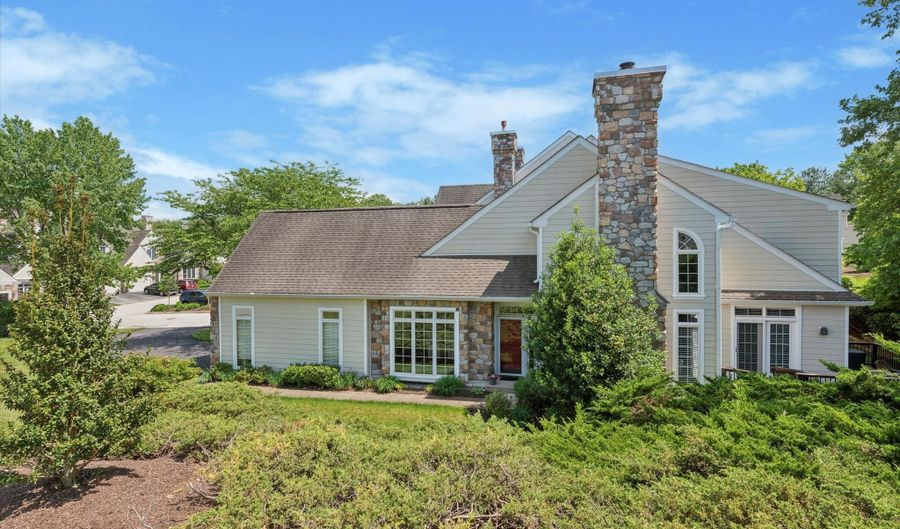13 LAKEVIEW Cir Berwyn, PA 19312
Snapshot
Description
Wonderful end-unit home with first floor primary suite and two car garage is a gem in the convenient community of Daylesford Lake. Light-filled entry welcomes you to the living room with cathedral ceiling with stunning two-story windows flanking the fireplace, wood floors and glass-pane door leading to the wraparound brand-new composite wood deck. Kitchen boasts granite countertops, stainless steel appliances, plantation shutters, wood floors, countertop seating along with separate breakfast area with beautiful glass light fixture. Dining room is drenched in light with floor to ceiling picture windows, coupled with crown and chair-rail molding and wood floors. Primary ensuite bedroom has a separate office/sitting room with door to deck, two walk-in closets both with built-in shelving/storage system and huge bathroom with two vanities, soaking tub, glass stall shower all with neutral tile. Laundry, powder room, pantry and interior access to two-car garage complete the main level. The second floor den/bonus room overlooks light-filled living room and has a large storage closet. Second bedroom has walk-in closet with storage system and private ensuite tile bathroom with tub-shower and separate vanity area. Daylesford Lake Community enjoys a maintenance-free lifestyle with tennis courts, club house, swimming pool and dog park. Convenient location to many restaurants and shopping centers, access to major roadways and with the nearby Valley Forge Park and Chester Valley Trail make this an ideal setting. Freshly painted throughout, over 2,700 sq ft of living space, wood floors in main living areas, lots of storage/closets, main level primary suite with brand-new deck and two-car garage make this the home you have been waiting for!
More Details
History
| Date | Event | Price | $/Sqft | Source |
|---|---|---|---|---|
| Listing Removed For Sale | $625,000 | $228 | Duffy Real Estate-St Davids | |
| Listed For Sale | $625,000 | $228 | Duffy Real Estate-St Davids |
 Is this your property?
Is this your property?