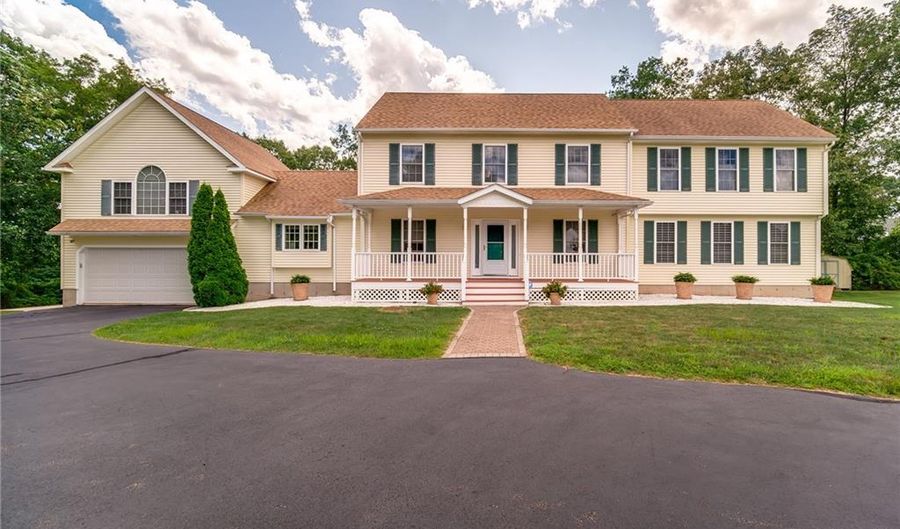13 Katie Joe Ln Branford, CT 06405
Snapshot
Description
Must see pristine condition 4 bedroom 3.5 bath colonial located at the end of cul-de-sac situated on beautifully landscaped grounds. You will fall in love with this home the minute step through the front door. This home offers completely remodeled kitchen with tons of cabinets, stainless steel appliances, large center breakfast bar with built in wine cooler, skylight and cathedral ceilings. Sliders to deck overlooking private backyard, formal dining room, living room with double sided gas fireplace. From the living room the French doors open to large light and bright family room which is currently being used as an office. Large bonus room with second fireplace with built in speakers, vaulted ceilings. You’ll love the second floor just as much as the main level with the large master bedroom suite, walk-in closet and second closet both have organizers, beautifully remodeled bathroom, large walk-in shower, 3 additional bedrooms with remodeled Jack and Jill bathroom. Gorgeous hardwood floors on both the main and second floor. 1,100 square foot walk-out lower level not included in the square footage. The 22 x 19 family room would make a great media room! This home offers way too many features to list. Nothing to do but unpack! Unbelievable location with access to land trust property with hiking trails, on a private setting just minutes to everything! Subject to seller finding suitable housing.
Features
More Details
History
| Date | Event | Price | $/Sqft | Source |
|---|---|---|---|---|
| Listing Removed For Sale | $569,000 | $173 | RE/MAX Alliance | |
| Price Changed | $569,000 -1.88% | $173 | RE/MAX Alliance | |
| Price Changed | $579,900 -0.87% | $177 | RE/MAX Alliance | |
| Listed For Sale | $585,000 | $178 | RE/MAX Alliance |
Nearby Schools
Elementary School John B. Sliney School | 1.9 miles away | KG - 04 | |
Pre-Kindergarten Indian Neck School | 1.9 miles away | PK - PK | |
Elementary School Mary T. Murphy School | 2.4 miles away | KG - 04 |
 Is this your property?
Is this your property?