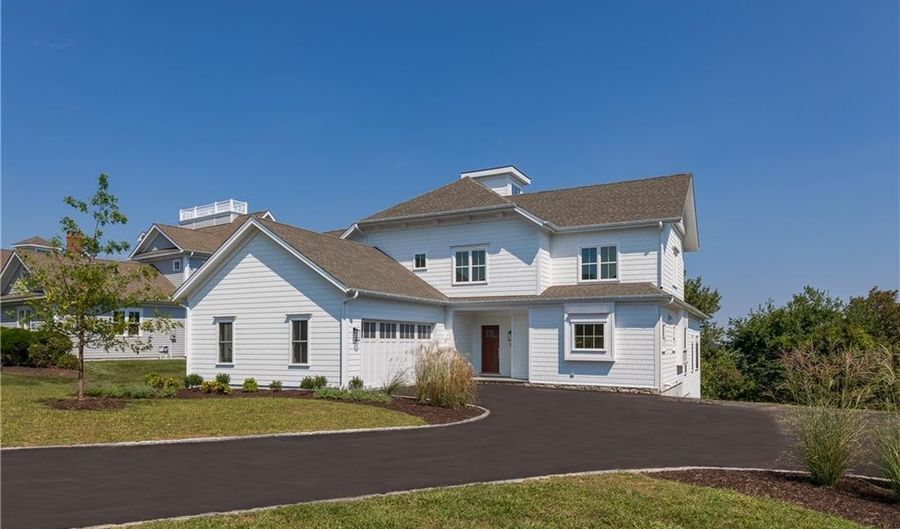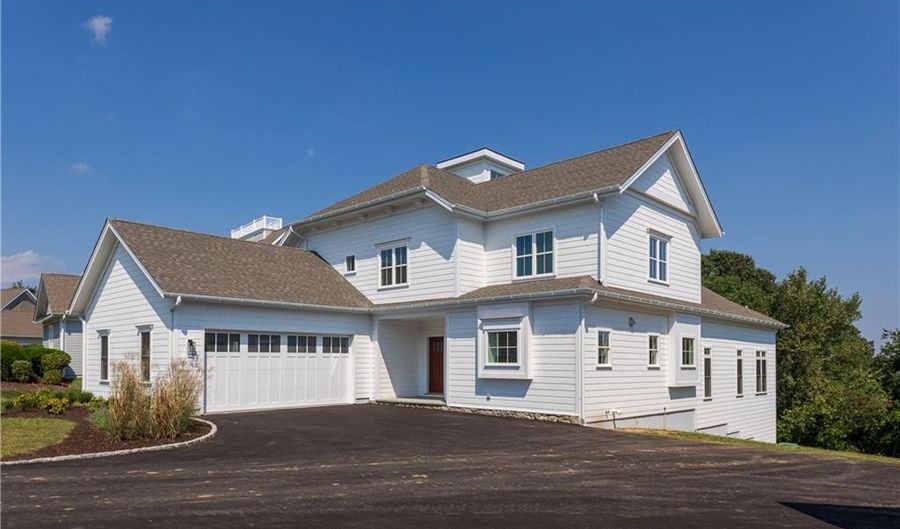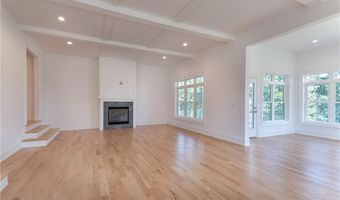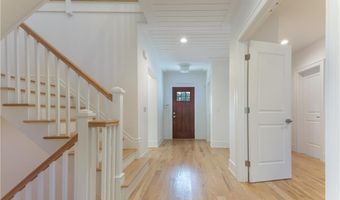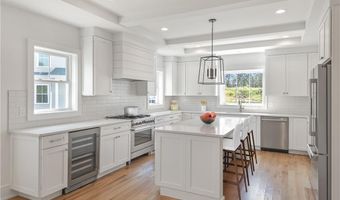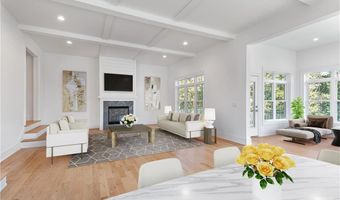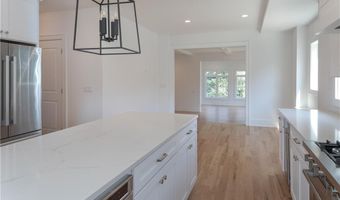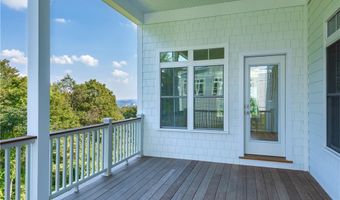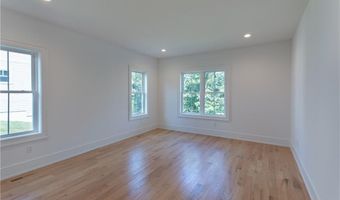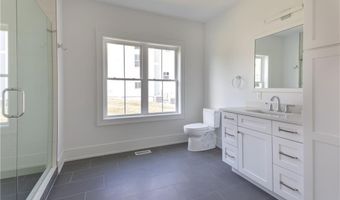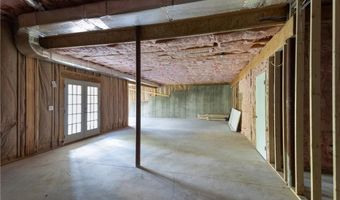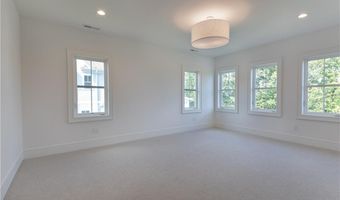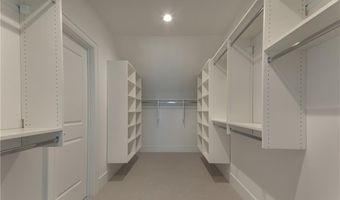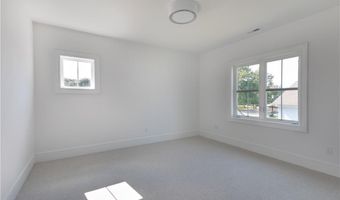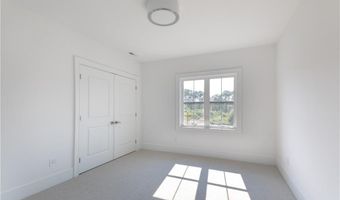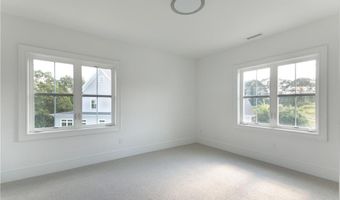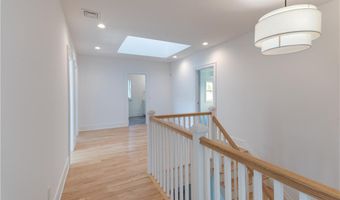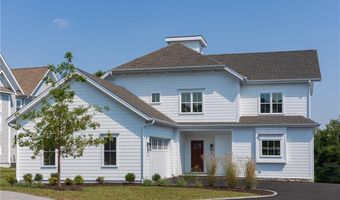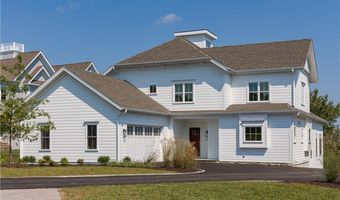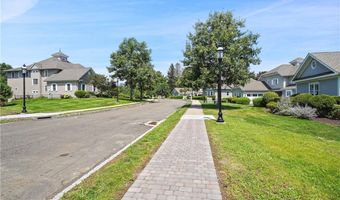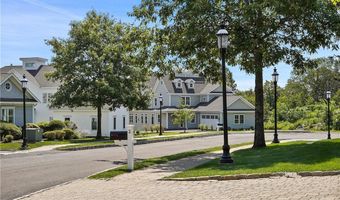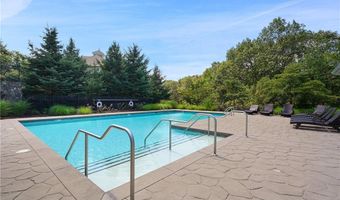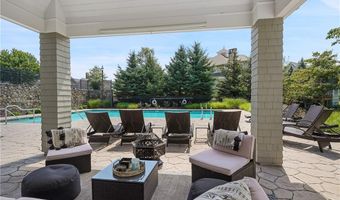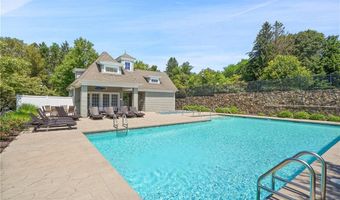13 Damia Dr 13Danbury, CT 06811
Snapshot
Description
The new look of luxury in Danbury. An outstanding maintenance-free modern farmhouse courtesy of award-winning architects Cole Harris and premium developer Dan Bertram of Bright Ravens. 13 Damia Drive enjoys all the coveted country club amenities like access to private clubhouse, heated gunite pool, spa and 14 acres of hike-friendly landscape. Welcome to a 3900 SF home featuring colonial touches, charming double-height cupola and stunning entrance hall. With 4 big bedrooms, and white oak floors, it feels fresh, spacious, light-filled and ready for entertaining. The open-floor plan with oversized windows guarantees the sun will shine on the many luxe details like a contemporary coffered ceiling, custom trim and a gas fireplace. The sun-lit open kitchen boasts top-grade materials, built-in Bosch appliances, crisp white cabinetry, quartz countertops and chic designer light fixtures. Each of the 2nd floor’s four bedrooms have enormous windows and spacious closets. The modern and elegant primary bathroom offers dual sinks and an enormous elegant soaking tub. A sprawling 1400 SF lower level can be re-imagined as a gym/media room/office/additional bedroom with the added perk of having French doors to the blue stone terrace. Minutes from historical Danbury’s bustling downtown, the premier Danbury Fair Mall, buzzy restaurants on Mill Plain Road, as well as nearby golf courses, health clubs, and legendary Candlewood Lake. Easy access to 684 and Route 7.
More Details
History
| Date | Event | Price | $/Sqft | Source |
|---|---|---|---|---|
| Listed For Sale | $1,250,000 | $326 | Houlihan Lawrence |
Nearby Schools
High School Henry Abbott Technical High School | 0.4 miles away | 09 - 12 | |
Elementary School Hayestown Avenue School | 0.5 miles away | PK - 05 | |
High School Danbury High School | 0.6 miles away | 09 - 12 |
