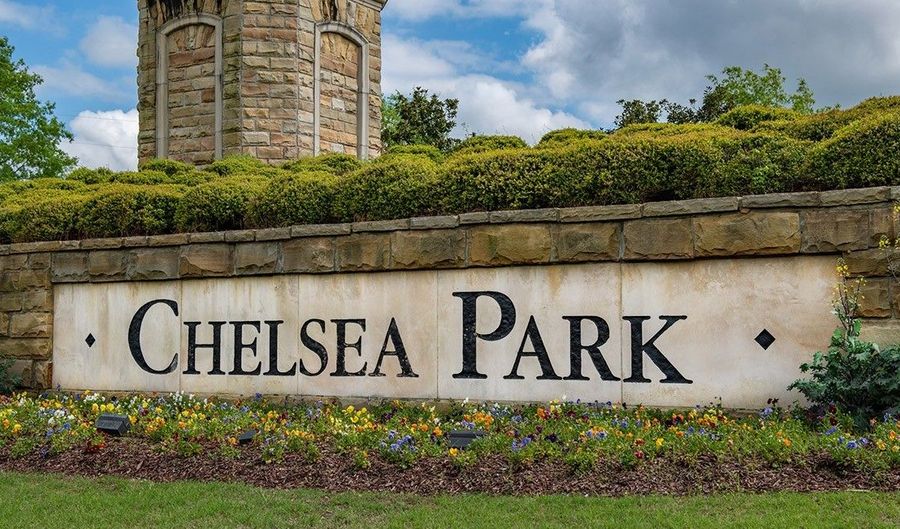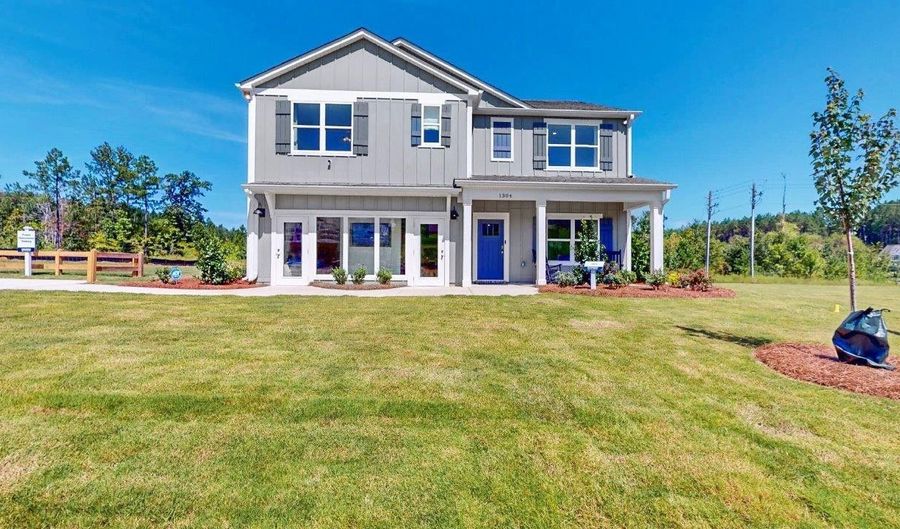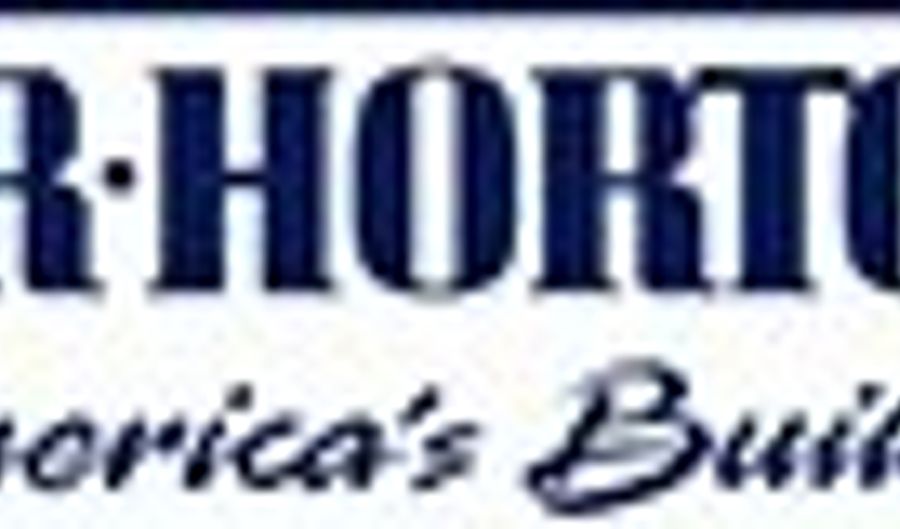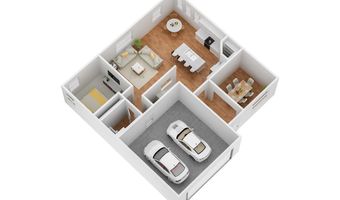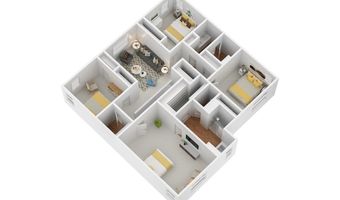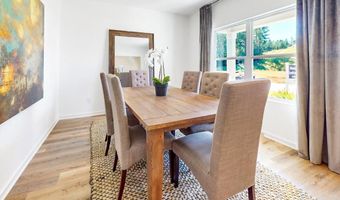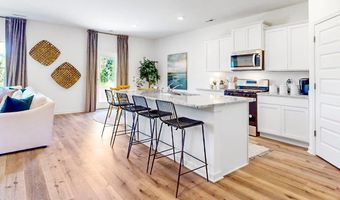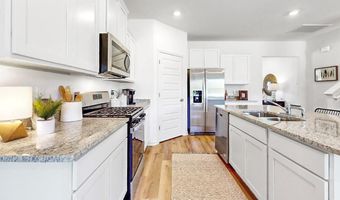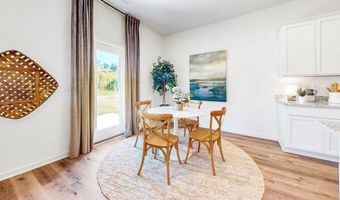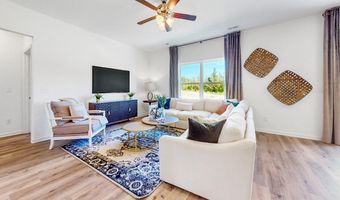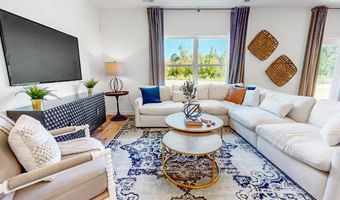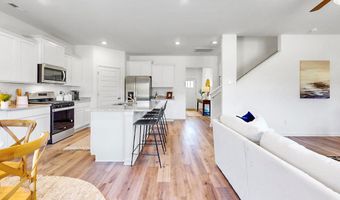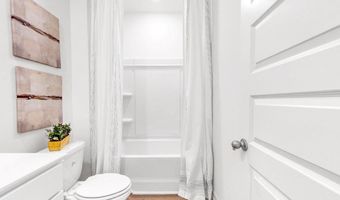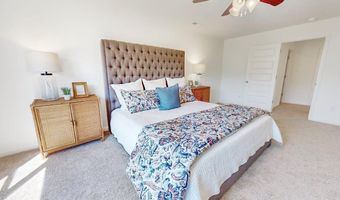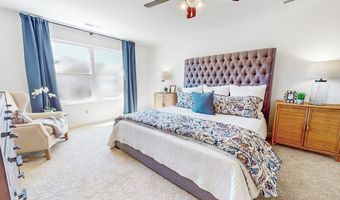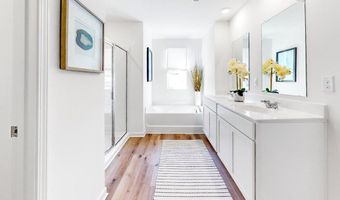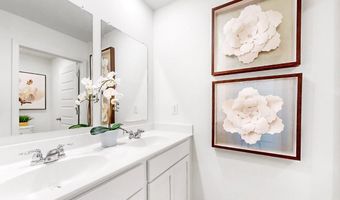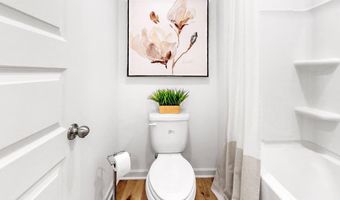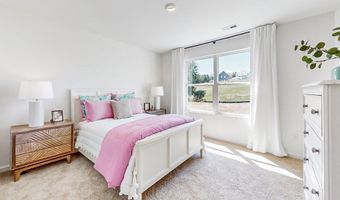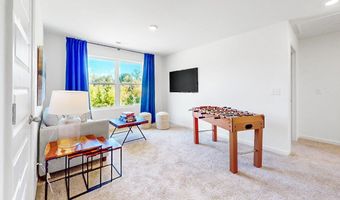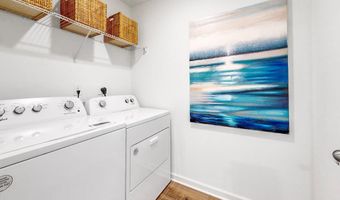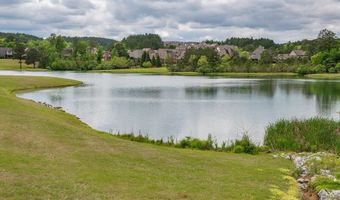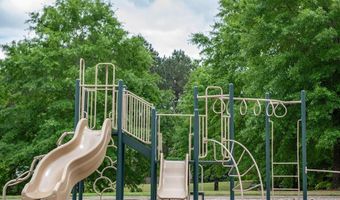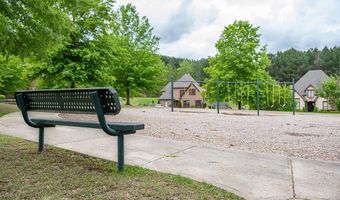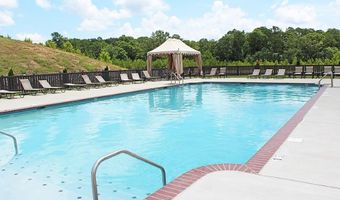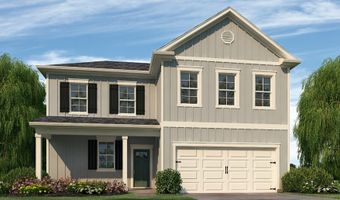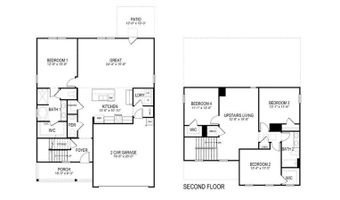1304 Chelsea Park Trl Plan: THE BELFORTChelsea, AL 35043
Snapshot
Description
The Belfort is a spacious two-story floor plan encompassing 4 bedrooms and 2.5 bathrooms, spanning across 2,256 square feet. As you enter, you are greeted by an elegant foyer that leads you into a chef-inspired kitchen featuring a sizable island for additional seating and a pantry for storage convenience. The kitchen seamlessly flows into a generous living room, creating an open and inviting atmosphere. On the main level, you will find the luxurious Bedroom One suite, boasting a lavish bath with a soaking garden tub, a separate shower, double vanities, a water closet, and a generously-sized walk-in closet. Completing the main level are a convenient powder room and a walk-in laundry room. Moving to the second level, you will discover three additional bedrooms, two of which feature walk-in closets, along with a full bathroom. Additionally, there is a loft-style living room on this level, providing the perfect space for a play area or media room. Quality materials and workmanship throughout, with superior attention to detail, plus a one-year builders warranty. Your new home also includes our smart home technology package! A D.R. Horton Smart Home is equipped with technology that includes the following: a Z-Wave programmable thermostat manufactured by Honeywell; a Z-Wave door lock manufactured by Kwikset; a Z-Wave wireless switch manufactured by Eaton Corporation; a Qolsys, Inc. touchscreen Smart Home control device; an automation platform from Alarm.com; a SkyBell video doorbell; an Amazon Echo Dot.* Talk to a New Home Sales Agent for details.
More Details
History
| Date | Event | Price | $/Sqft | Source |
|---|---|---|---|---|
| Price Changed | $354,900 +1.43% | $157 | D.R. Horton - Birmingham | |
| Price Changed | $349,900 +1.45% | $155 | D.R. Horton - Birmingham | |
| Price Changed | $344,900 -1.43% | $153 | D.R. Horton - Birmingham | |
| Price Changed | $349,900 -1.41% | $155 | D.R. Horton - Birmingham | |
| Listed For Sale | $354,900 | $157 | D.R. Horton - Birmingham |
Nearby Schools
Elementary School Chelsea Pk Elementary School | 0.1 miles away | KG - 03 | |
High School Chelsea High School | 3.1 miles away | 09 - 12 | |
Middle School Chelsea Intermediate School | 3.5 miles away | 04 - 05 |
