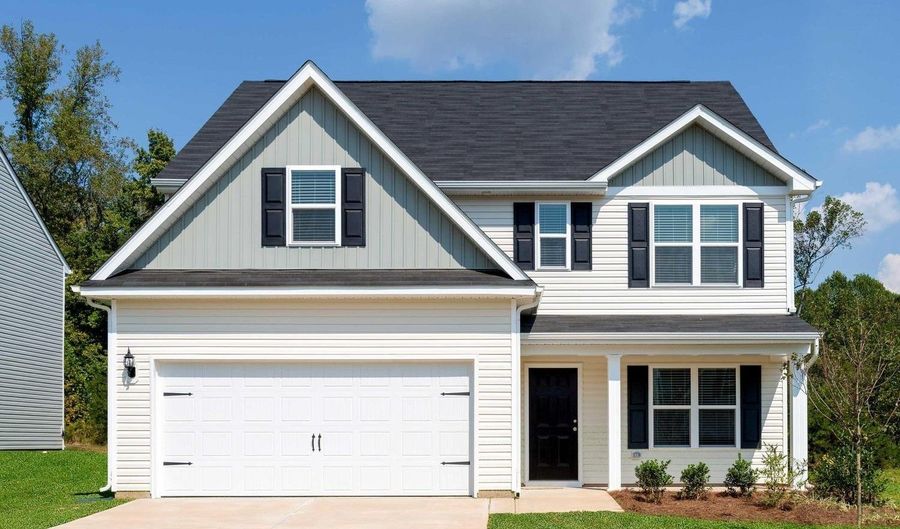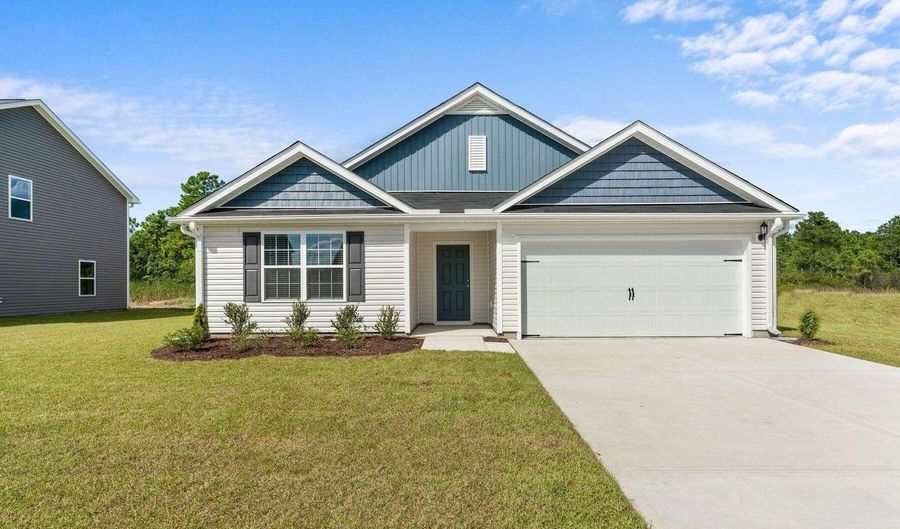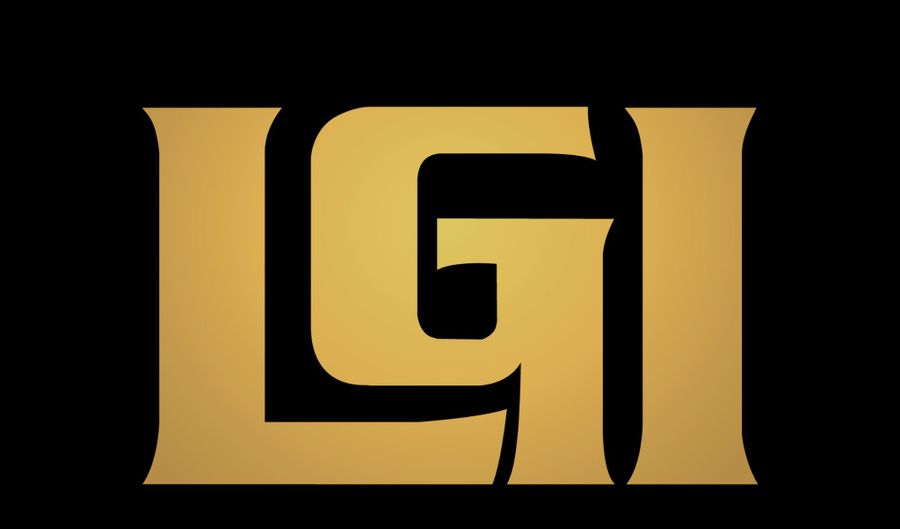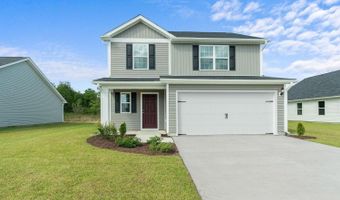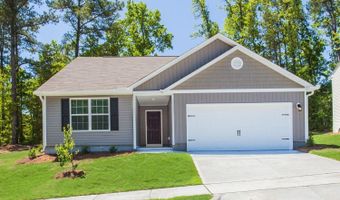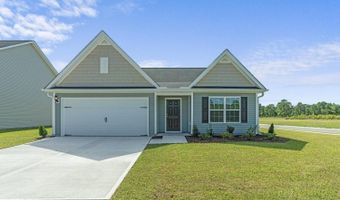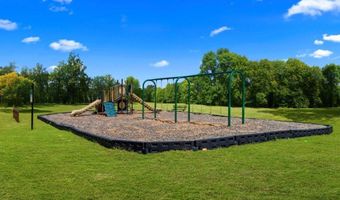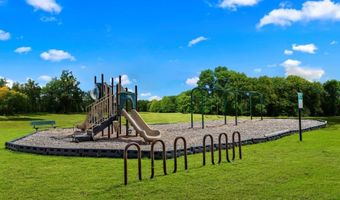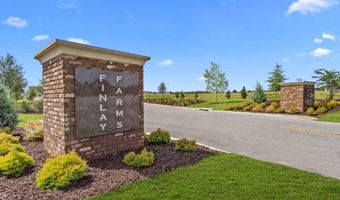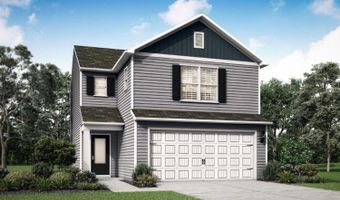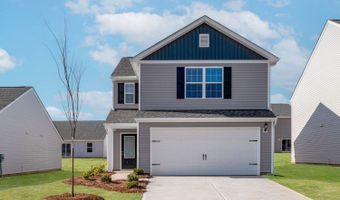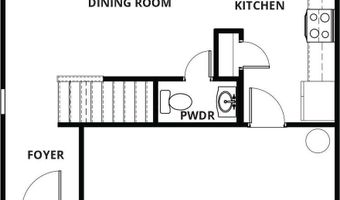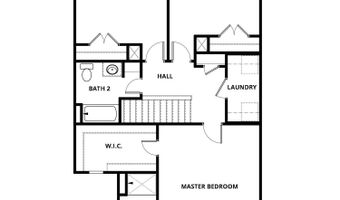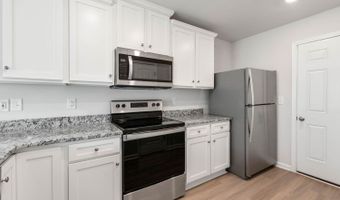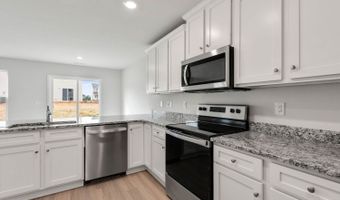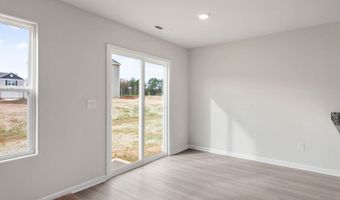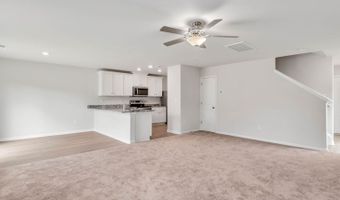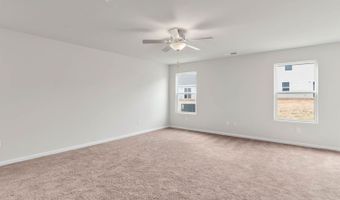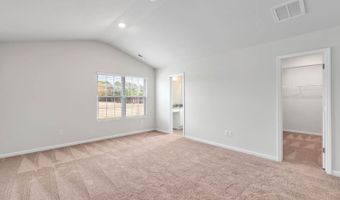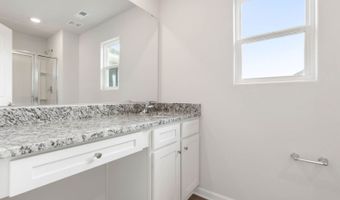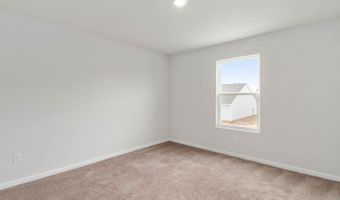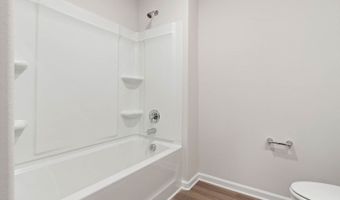129 Common Reed Dr Plan: AshleyGilbert, SC 29054
Snapshot
Description
Intuitive LayoutAfter entering the home, the foyer opens to a spacious family room, dining room and kitchen.. This open area allows you and your family members or guests the space you desire to spread out and relax. The chef-ready kitchen overlooks the dining and family rooms and boasts energy-efficient stainless steel appliances, beautiful granite countertops, 36 upper wood cabinets with crown molding, a breakfast bar, USB charging outlet and more.Incredible Master SuiteThe master suite is a highlight of this home. A large window allows for plenty of natural light to brighten up the space. The master bathroom includes a spacious vanity and a shower. The walk-in closet is located off the master bedroom and provides room for all your clothes and accessories!Upgrades Included at No Extra CostAt LGI Homes, we have streamlined the homebuying process by equipping every single home we build with a full suite of designer upgrades that add value and style to your home. Our homes at Finlay Farms come equipped with the CompleteHome package. Modern flooring, energy-efficient appliances, wood cabinetry, designer lighting and two-tone paint are just a few of the many exciting features you will find in this home.
More Details
History
| Date | Event | Price | $/Sqft | Source |
|---|---|---|---|---|
| Listed For Sale | $267,900 | $160 | LGI Homes |
Nearby Schools
High School Gilbert High | 3.9 miles away | 09 - 12 | |
Middle School Gilbert Middle | 4.2 miles away | 06 - 08 | |
Elementary School Gilbert Elementary | 4.4 miles away | 03 - 05 |
