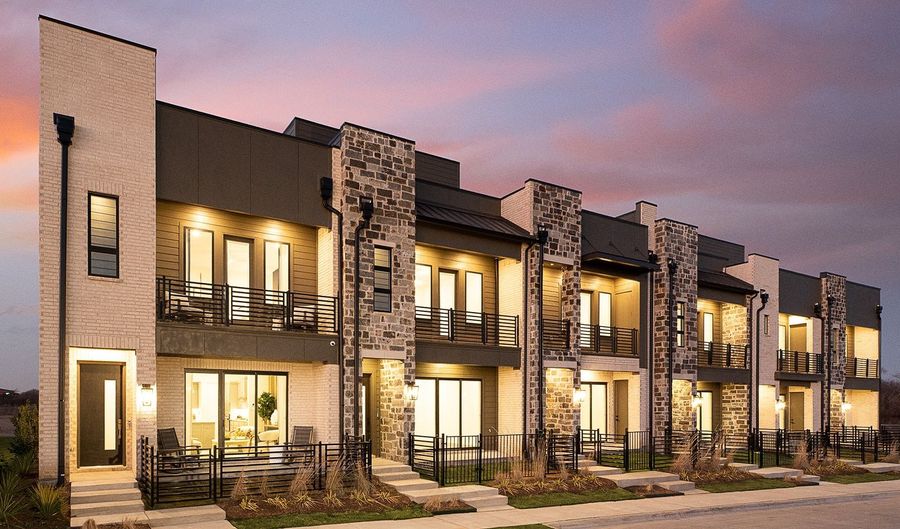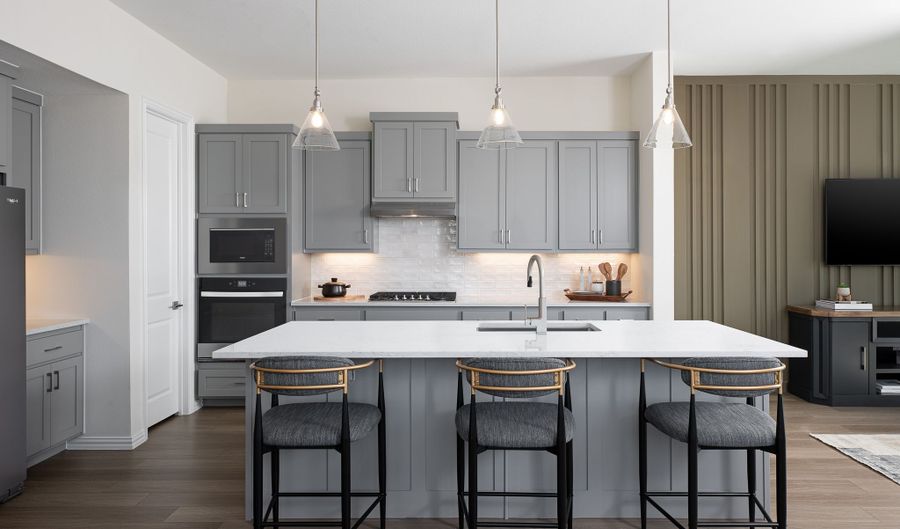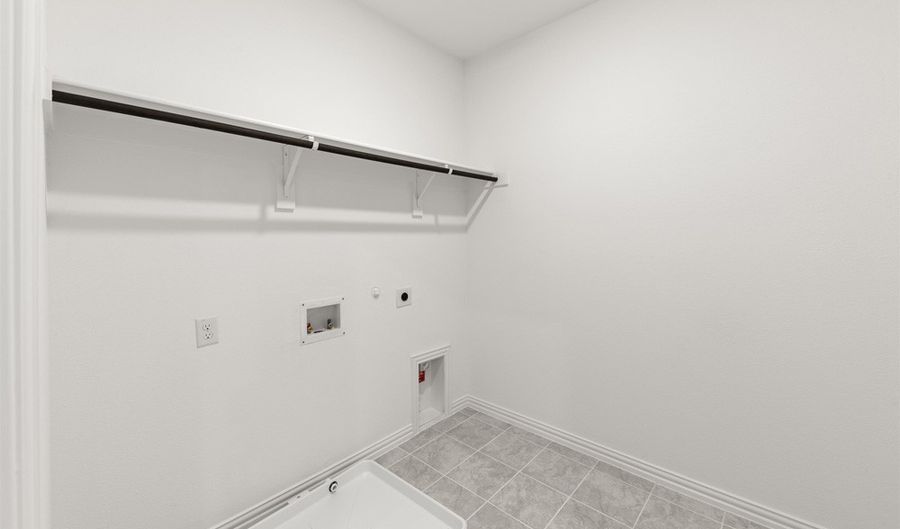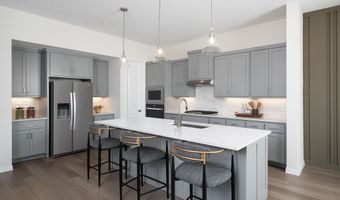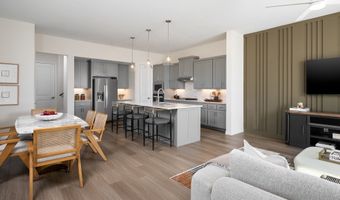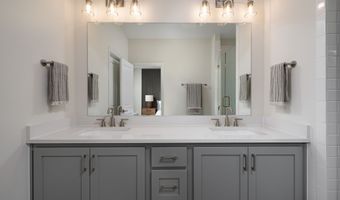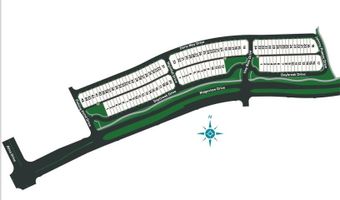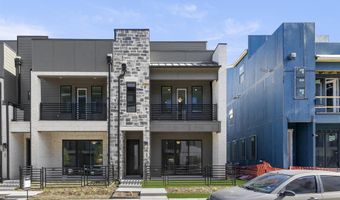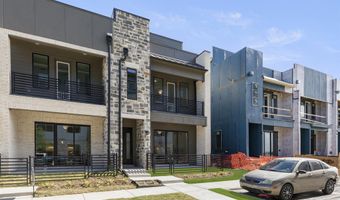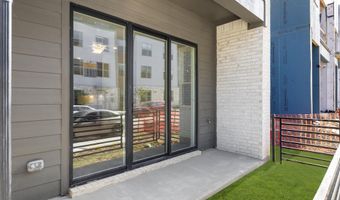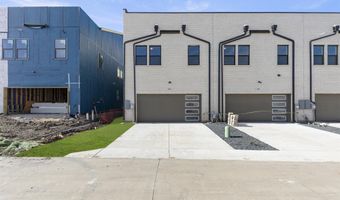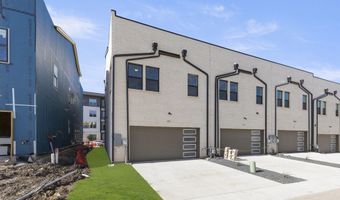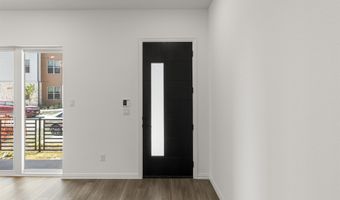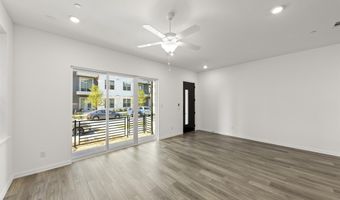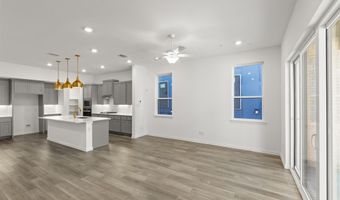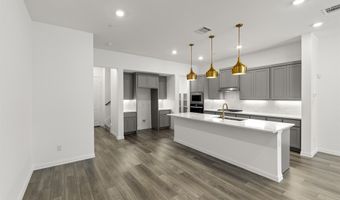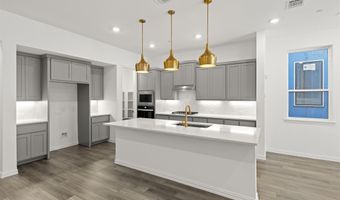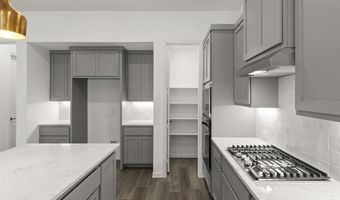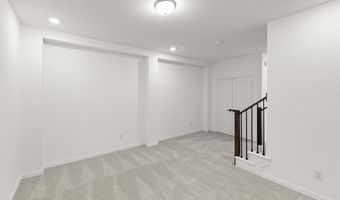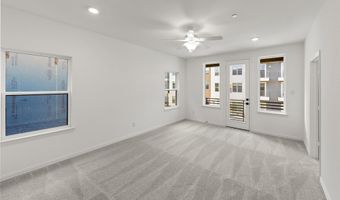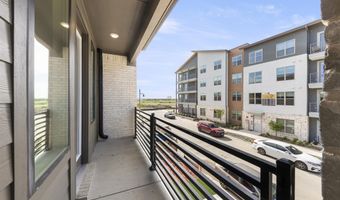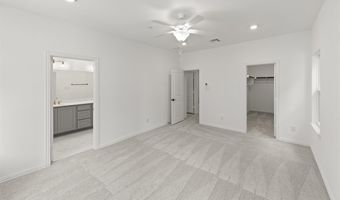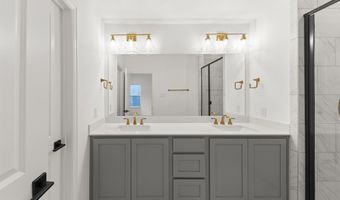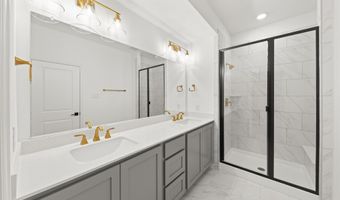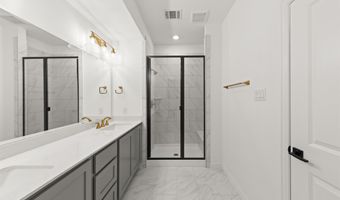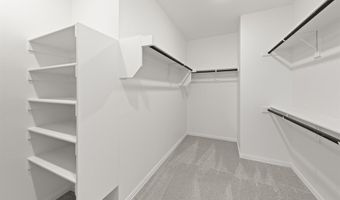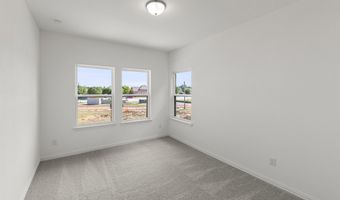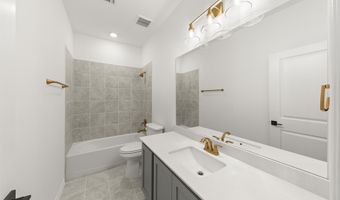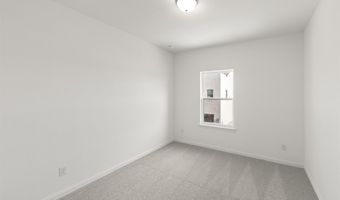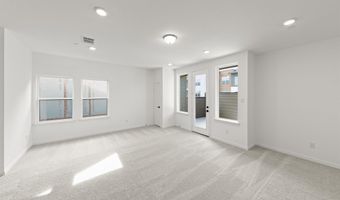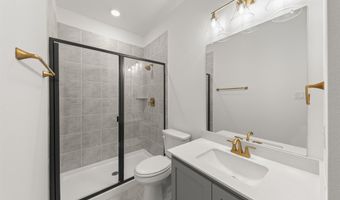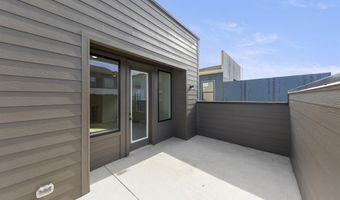1283 Doris May Dr Allen, TX 75013
Snapshot
Description
New townhome in the heart of Allen, Texas designed by Ashton Woods features two-stories of unparalled living with optional third-story within Allen Independent School District. The front porch opens to the first-floor with features such as an open kitchen-living-dining room with 10 foot ceiling, 8 foot doors, solid surface countertops, bar top kitchen island, ceramic tile backsplash, upgraded lighting, Energy Star gas stainless steel appliances, oven, microwave, dishwasher, upgraded flooring, 42 inch upgraded cabinets, Moen faucets, undermount kitchen sink, ceramic tile backsplash, upgraded lighting and walk-in storage pantry. On the second floor, a spacious loft seperates the primary bedroom with Moen faucets, spacious ceramic tile shower with glass enclosure, dual vanity sinks, ceramic tile flooring, Moen faucets and ample walk-in closet from the two secondary bedrooms each with their own walk-in closet as well as full bath with ceramic tile flooring, ceramic tile tub/shower surround, Moen faucet, lighting package and towel bars. Add the optional third-floor with expansive bonus room with additional storage, a third full bathroom, attic and roof deck. Additional features include the front porch, full sprinkler system, energy efficient dual pane windows, ACME brick and stone exteriors, garage door opener, upgraded flooring, ceramic tile baths and utility room, 10 foot ceilings with 8 foot doors, smart home wiring, Ring doorbell, Moen faucets, upgraded fixtures and
More Details
History
| Date | Event | Price | $/Sqft | Source |
|---|---|---|---|---|
| Price Changed | $649,000 -1.22% | $316 | Ashton Woods Homes-Dallas | |
| Price Changed | $657,000 -1.5% | $319 | Ashton Woods Homes-Dallas | |
| Price Changed | $667,000 -1.91% | $324 | Ashton Woods Homes-Dallas | |
| Price Changed | $680,000 -1.02% | $331 | Ashton Woods Homes-Dallas | |
| Price Changed | $687,000 +1.03% | $334 | Ashton Woods Homes-Dallas | |
| Listed For Sale | $680,000 | $331 | Ashton Woods Homes-Dallas |
Nearby Schools
Elementary School Kerr Elementary School | 0.7 miles away | PK - 06 | |
Elementary School Dr E T Boon Elementary | 1.2 miles away | PK - 06 | |
Elementary School Flossie Floyd Green Elementary | 1.6 miles away | PK - 06 |
