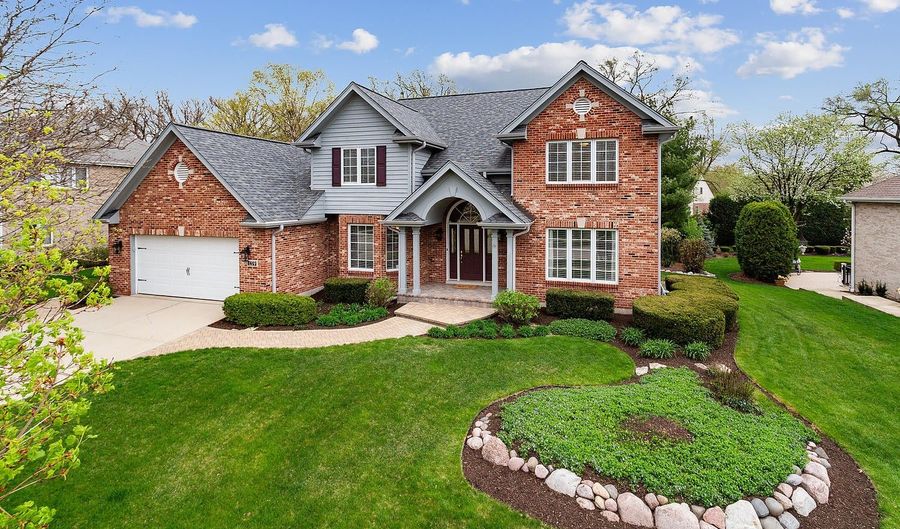1279 Abbey Oaks Dr Lemont, IL 60439
Snapshot
Description
Exceptional, CUSTOM residence nestled on a picturesque, wooded lot offers a setting of unbridled beauty and privacy. Rich in detail and timeless in design, this meticulously maintained home exudes an aura of understated elegance. Enter through the two- story foyer with an impressive, dual staircase and gleaming hardwoods throughout. Formal dining room and living room are great for entertaining. Spectacular two-story great room with soaring ceilings, a stunning floor to ceiling brick fireplace and tons of windows for natural sunlight. Incredible kitchen boasts plenty of custom, birch cabinetry, granite countertops, stainless steel appliances, a large center island with elegant pendant lighting and a lovely eat-in area for additional seating. First floor BEDROOM or home office opportunity and the main level also features a spacious laundry room and powder bath. The second level offers a sizable master suite with new plush wall to wall carpeting and has been freshly painted. Private, posh master bath has a large skylight, dual vanities, whirlpool tub, separate shower and a walk-in closet. Three additional bedrooms on the second level and all shared a full bathroom. Incredible finished lower level features a custom wet bar, gaming area, recreation or family area, potential office/bedroom and a full bathroom. Stunning backyard with towering and mature trees, plus an expansive/ newly stained deck that was upgraded in 2017. 3 car tandem garage. Highly sought after Lemont location, minutes from shopping, dining, METRA, world renowned golf courses, parks, and schools. Updates include; Carpeting in all the bedrooms and basement and freshly painted bedrooms PLUS the kitchen in (2024) Water Heaters (2022), Sump Pumps plus backup batteries (2021), Deck (2017) and stained in 2023, Roof architectural grade with copper flashing (2016).
More Details
History
| Date | Event | Price | $/Sqft | Source |
|---|---|---|---|---|
| Listing Removed For Sale | $769,900 | $278 | Realty Executives Elite | |
| Listed For Sale | $769,900 | $278 | Realty Executives Elite |
Nearby Schools
Elementary School River Valley School | 0.3 miles away | 03 - 05 | |
Elementary School Oakwood School | 0.5 miles away | PK - 02 | |
Elementary School Central School | 1.2 miles away | 03 - 05 |
 Is this your property?
Is this your property?