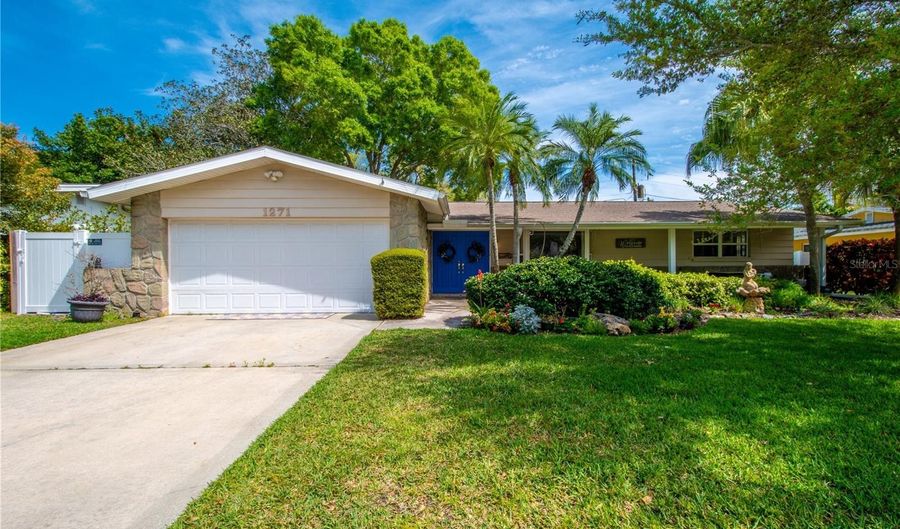1271 FLUSHING Ave Clearwater, FL 33764
Snapshot
Description
Under contract-accepting backup offers. Discover the perfect blend of comfort, style, and convenience in this meticulously maintained home in the heart of Clearwater, FL. Boasting an expansive layout of 1,613 sq.ft., this residence offers 3 bedrooms, 2 baths, and a 2-car garage, all designed with a thoughtful split bedroom plan that ensures privacy and ease of living.
Step inside to be greeted by the warmth of oak hardwood flooring in the living room, complemented by a neutral color palette and a west-facing picture window that frames stunning sunsets.
The seamless flow into the dinette and kitchen area is enhanced by modern lighting, wood flooring, and a tasteful design that includes oak raised panel cabinetry, granite countertops, glass tile backsplash, and a suite of stainless steel appliances. A breakfast bar adorned with pendant lights and a triple-wide window above the sink invites natural light and scenic views into the heart of the home.
The family room, with its stone wood-burning fireplace, offers a cozy retreat for relaxation and family gatherings. In the private quarters, the primary bedroom impresses with wood flooring, a ceiling fan, soothing tones, and an ensuite bath featuring a mirrored vanity, ceramic tile flooring, and a walk-in shower.
Across the home, two additional bedrooms mirror the thoughtful design with wood floors, neutral tones, ceiling fans, and built-in closets, complemented by a second bathroom equipped with dual sinks and a walk-in shower.
Recent upgrades include newer windows, a new roof (2017), a hot water tank (2017), an A/C condenser (2017), 6-panel interior doors, a hurricane-rated garage door, a water softener, and practical additions such as an inside laundry room with utility sink, rain gutters, and automatic hurricane shutters.
Outdoor living is redefined with a large screened lanai, an open patio for barbecues, a pool-sized lot, and lush landscaping. The rear yard, fully fenced for privacy, hosts a versatile "She Shed" with a TV and pass-through to a stone patio—perfect as a tiki hut for entertaining or a workshop.
Located a short stroll from the community rec center with pool, this home is ideally situated close to beaches, shopping, medical facilities, airports, restaurants, and within the zone of great schools. Embrace a lifestyle of convenience and quality in this Clearwater gem, where every detail has been crafted for your comfort and enjoyment.
More Details
History
| Date | Event | Price | $/Sqft | Source |
|---|---|---|---|---|
| Listing Removed For Sale | $500,000 | $310 | KELLER WILLIAMS REALTY- PALM H | |
| Listed For Sale | $500,000 | $310 | KELLER WILLIAMS REALTY- PALM H |
Nearby Schools
Middle School Oak Grove Middle School | 0.6 miles away | 06 - 08 | |
Elementary, Middle & High School Hospital - Homebound | 1.1 miles away | PK - 12 | |
Elementary School Plumb Elementary School | 1.1 miles away | PK - 05 |
 Is this your property?
Is this your property?